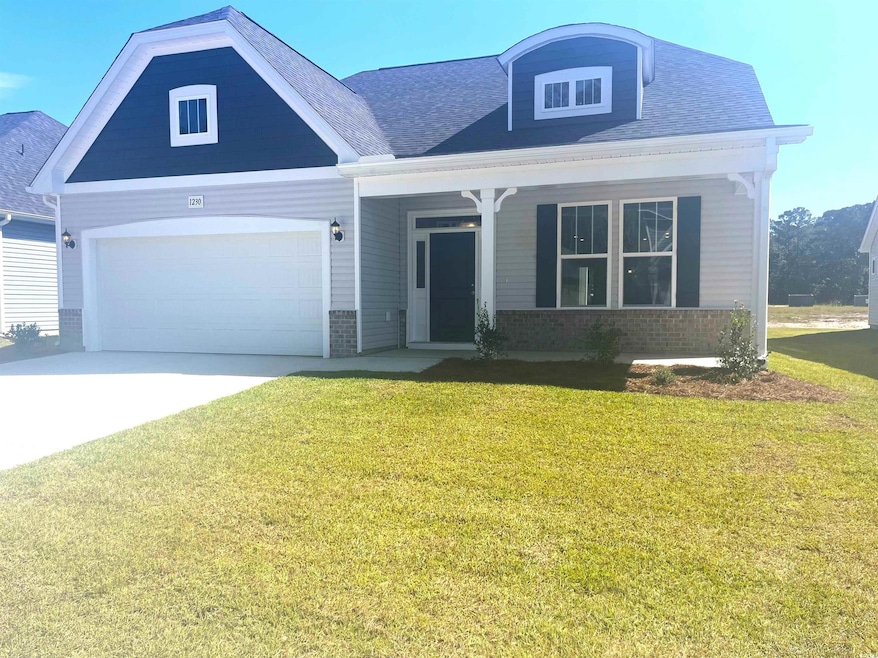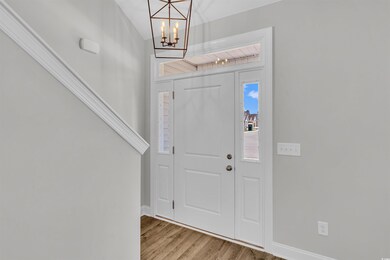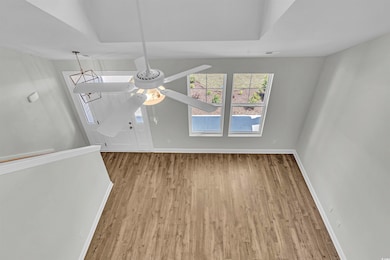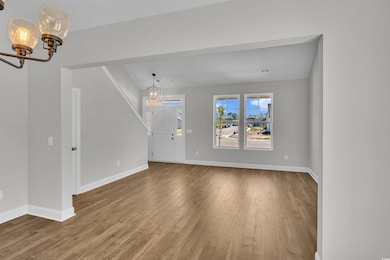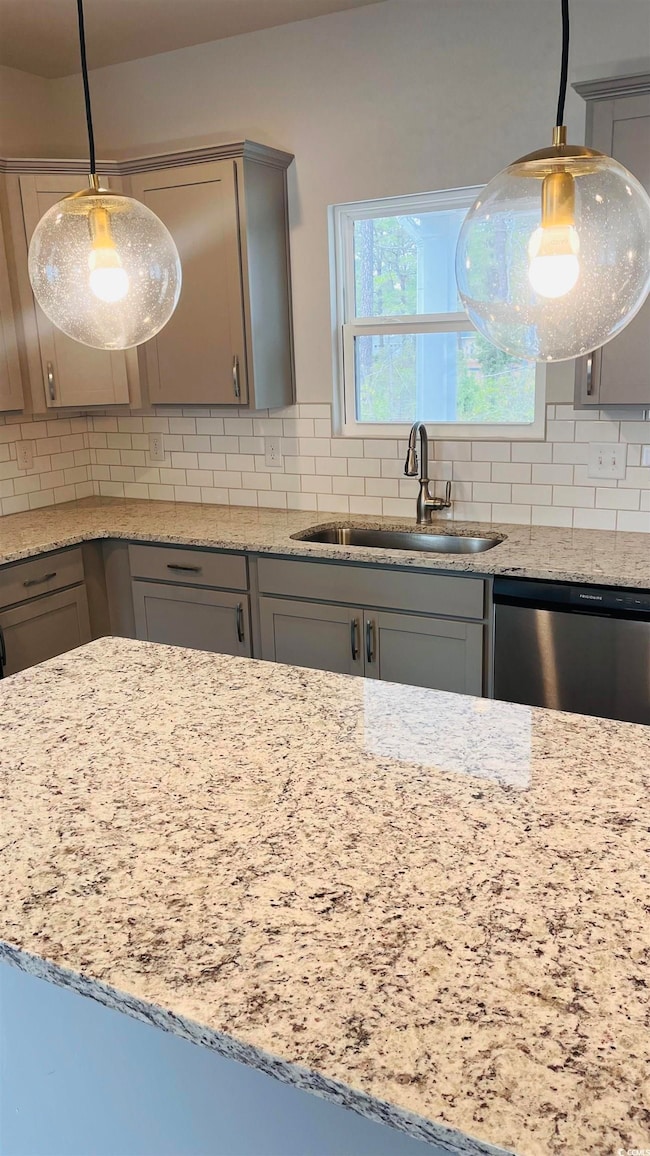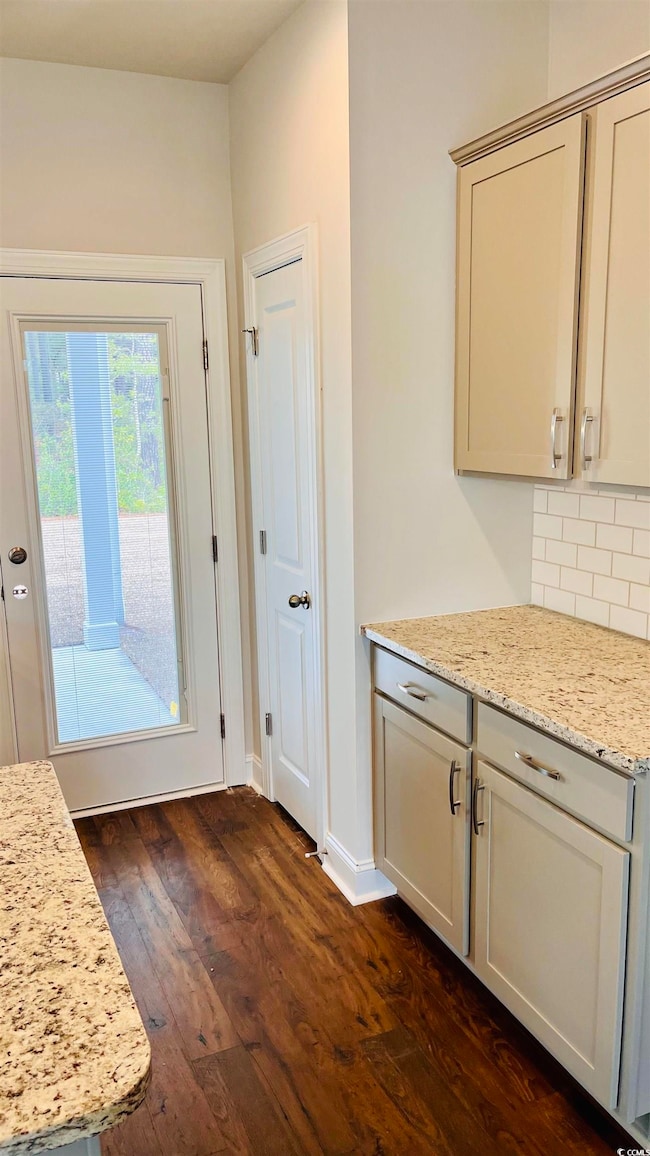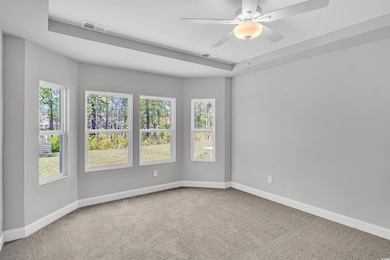1230 Calabash Station Blvd NW Calabash, NC 28467
Estimated payment $2,174/month
Highlights
- New Construction
- Traditional Architecture
- Loft
- Vaulted Ceiling
- Main Floor Bedroom
- Solid Surface Countertops
About This Home
The Kent plan has 4 bedrooms, bonus and 2.5 full baths with laundry room. We have added a Covered porch and walk out storage. Our design team has added the following designer features to this home. Laminate flooring in the living areas. Carpet in the bedrooms and bonus room. Upgraded Quartz to the kitchen and bathrooms. Tile in all bathrooms. Luxury style cabinets in a Admiral Blue color with stylish brushed nickel hardware. Comfort height toilets. Full sod and irrigation. 30 architectural shingles. Upgraded baseboards, The exterior colors are a Platinum gray with Riviera dusk accent with a brick water table. Too many features to list! Call for more information. Ready now! Fantastic location with easy access to 14 gold courses within a 7-mile radius and close to both North and South Carolina beaches, restaurants and shopping! "Photos are of a similar Kent home. (Home & community information, including pricing, included features, terms, availability and amenities, are subject to change prior to sale at any time without notice or obligation. Square footages are approximate). Photographs, pictures, colors, features, and sizes are for illustration purposes only and will vary from the homes as built.
Open House Schedule
-
Friday, November 28, 20251:00 to 4:00 pm11/28/2025 1:00:00 PM +00:0011/28/2025 4:00:00 PM +00:00Newly completed and move in ready! This Gorgeous home has a stately curb appeal. The interior boast 4 spacious bedrooms, 2.5 baths with bonus space. It also has walk out storage upstairs. A must see and open for viewing. Call Cheryl Crary 843-957-2703 for additional information or just stop by. We are open!Add to Calendar
-
Saturday, November 29, 20251:00 to 4:00 pm11/29/2025 1:00:00 PM +00:0011/29/2025 4:00:00 PM +00:00Newly completed and move in ready! This Gorgeous home has a stately curb appeal. The interior boast 4 spacious bedrooms, 2.5 baths with bonus space. It also has walk out storage upstairs. A must see and open for viewing. Call Cheryl Crary 843-957-2703 for additional information or just stop by. We are open!Add to Calendar
Home Details
Home Type
- Single Family
Year Built
- Built in 2025 | New Construction
Lot Details
- 6,970 Sq Ft Lot
- Rectangular Lot
HOA Fees
- $50 Monthly HOA Fees
Parking
- 2 Car Attached Garage
- Garage Door Opener
Home Design
- Traditional Architecture
- Bi-Level Home
- Brick Exterior Construction
- Slab Foundation
- Wood Frame Construction
- Vinyl Siding
- Tile
Interior Spaces
- 2,015 Sq Ft Home
- Vaulted Ceiling
- Ceiling Fan
- Insulated Doors
- Entrance Foyer
- Combination Kitchen and Dining Room
- Loft
- Fire and Smoke Detector
Kitchen
- Breakfast Bar
- Range
- Microwave
- Dishwasher
- Stainless Steel Appliances
- Kitchen Island
- Solid Surface Countertops
- Disposal
Flooring
- Carpet
- Laminate
Bedrooms and Bathrooms
- 4 Bedrooms
- Main Floor Bedroom
- Split Bedroom Floorplan
- Bathroom on Main Level
Laundry
- Laundry Room
- Washer and Dryer Hookup
Schools
- Jesse Mae Monroe Elementary School
- Shallotte Middle School
- North Brunswick High School
Utilities
- Forced Air Heating and Cooling System
- Underground Utilities
- Water Heater
- Cable TV Available
Additional Features
- No Carpet
- Front Porch
- Outside City Limits
Listing and Financial Details
- Home warranty included in the sale of the property
Community Details
Overview
- Association fees include electric common, pool service, manager, common maint/repair
- Built by Dream Finders Homes
- The community has rules related to allowable golf cart usage in the community
Recreation
- Community Pool
Map
Home Values in the Area
Average Home Value in this Area
Property History
| Date | Event | Price | List to Sale | Price per Sq Ft |
|---|---|---|---|---|
| 11/12/2025 11/12/25 | For Sale | $374,990 | -- | $187 / Sq Ft |
Source: Coastal Carolinas Association of REALTORS®
MLS Number: 2517899
- 1222 Calabash Station Blvd NW
- 1226 Calabash Station Blvd NW
- 1095 Forest Bend W
- 1234 Calabash Station Blvd NW
- 1246 Calabash Station Blvd NW
- 1095 Forest Bend Dr NW
- Harmony Plan at Calabash Station
- Jordan Plan at Calabash Station
- Oceana Plan at Calabash Station
- Cascade Plan at Calabash Station
- Belair Plan at Calabash Station
- Kent Plan at Calabash Station
- 502 Forthlin Dr
- 1159 Forest Bend Dr NW
- 1105 Forest Bend Dr NW
- Gibson Plan at Calabash Station
- 673 Blackthorne Cir
- 1123 Rosefield Way Unit lot 56
- 670 Calabash Rd NW
- 1115 Rosefield Way Unit lot 55
- 3021 Siskin Dr NW
- 1005 Meadowlands Trail
- 2100 Wild Indigo Cir NW
- 2096 Wild Indigo Cir NW
- 3006 NW Edgemead Cir Unit 12B
- 3215 NW Edgemead Cir
- 3221 NW Edgemead Cir
- 2084 NW Parow Ln NW Unit E
- 2140 Stonecrest Dr NW
- 459 Boundary Loop Rd NW
- 31 Carolina Shores Pkwy
- 31 Quaker Ridge Dr Unit Meander
- 31 Quaker Ridge Dr Unit Cascade
- 74 Callaway Dr NW
- 395 S Crow Creek Dr NW Unit 1216
- 395 S Crow Creek Dr NW Unit 1610
- 9266 Checkerberry Square
- 3226 NW Edgemead Cir
- 2 Pineridge Ct
- 614 Silos Way
