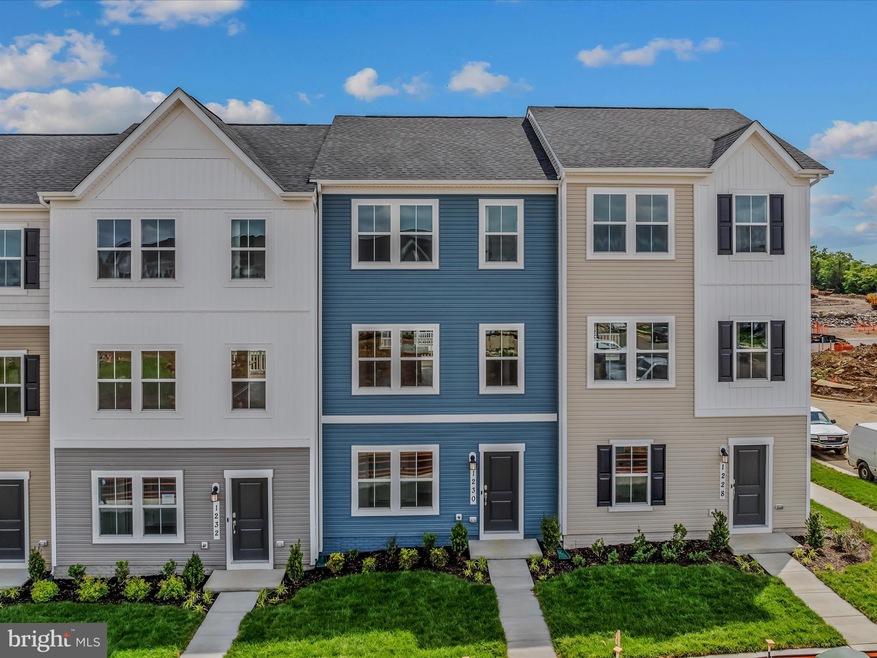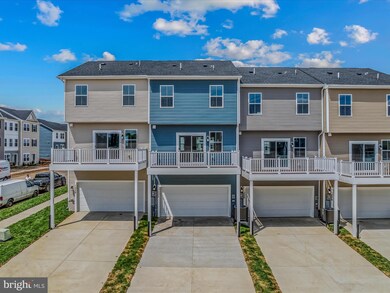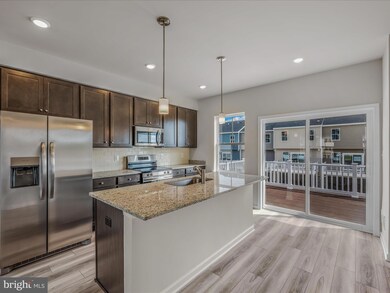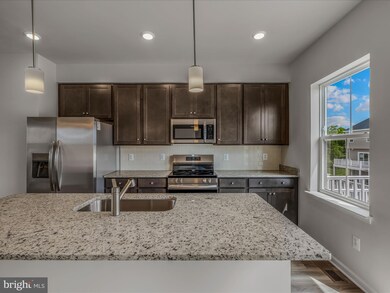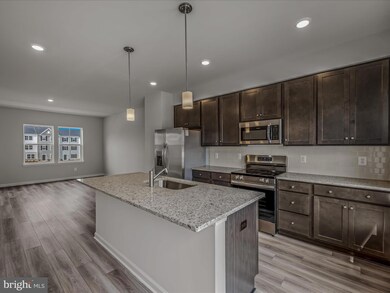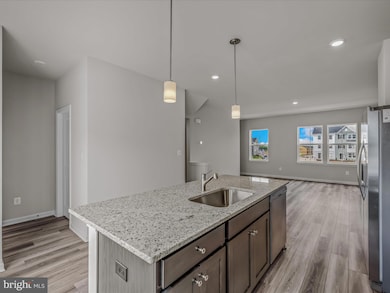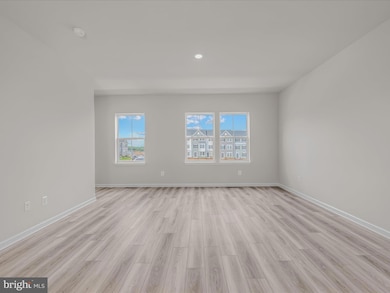1230 Cedar Valley Rd Ranson, WV 25438
Highlights
- New Construction
- Stainless Steel Appliances
- Luxury Vinyl Plank Tile Flooring
- Colonial Architecture
- 2 Car Attached Garage
- Ceiling height of 9 feet or more
About This Home
Brand-New Townhome for Rent in Red Clover Meadows – Now Available!Be the first to live in this beautifully designed townhome, ideally located in the growing Red Clover Meadows community in Ranson, WV—overlooking the future planned community open space.The Harriett floor plan offers three thoughtfully designed levels, featuring a spacious 2-car rear-load garage with an oversized driveway, 3 bedrooms, 2.5 baths, a versatile lower-level flex space, and an extended 10' x 18' deck—perfect for relaxing or entertaining.Enjoy a stylish open-concept kitchen complete with granite countertops, tile backsplash, upgraded cabinetry, and a full suite of stainless steel appliances. The main living area boasts soaring 9-foot ceilings and tasteful modern finishes throughout. For added convenience, the washer and dryer are located on the upper-level bedroom floor.This home is an excellent commuter location with easy access to Route 9, making travel to Frederick, MD, Winchester, VA, and Loudoun County, VA a breeze. You'll also be just minutes away from local shopping, dining, and everyday amenities. Rental Requirements: Applicants must pass a credit/background check. Minimum 650 credit score. Monthly income must be 3x the rent. No smoking. Pets considered on a case-by-case basis with additional deposit and rent. Security deposit and first month’s rent due at lease signing. Call today to schedule your private tour—this one won’t last long!
Townhouse Details
Home Type
- Townhome
Year Built
- Built in 2025 | New Construction
Lot Details
- Property is in excellent condition
HOA Fees
- $37 Monthly HOA Fees
Parking
- 2 Car Attached Garage
- 2 Driveway Spaces
- Rear-Facing Garage
Home Design
- Colonial Architecture
- Slab Foundation
- Frame Construction
- Batts Insulation
- Architectural Shingle Roof
- Vinyl Siding
Interior Spaces
- 1,506 Sq Ft Home
- Property has 3 Levels
- Ceiling height of 9 feet or more
Kitchen
- Electric Oven or Range
- Built-In Microwave
- Dishwasher
- Stainless Steel Appliances
- Disposal
Flooring
- Carpet
- Luxury Vinyl Plank Tile
Bedrooms and Bathrooms
- 3 Bedrooms
Laundry
- Electric Dryer
- Washer
Utilities
- Central Air
- Heat Pump System
- Vented Exhaust Fan
- Electric Water Heater
Listing and Financial Details
- Residential Lease
- Security Deposit $2,075
- Tenant pays for all utilities
- No Smoking Allowed
- 12-Month Min and 24-Month Max Lease Term
- Available 6/1/25
- $150 Repair Deductible
Community Details
Overview
- Built by Lennar
- Harriett
Pet Policy
- Limit on the number of pets
- Pet Size Limit
- Pet Deposit Required
- Dogs Allowed
- Breed Restrictions
Map
Source: Bright MLS
MLS Number: WVJF2017696
- 1327 Cedar Valley Rd
- 1321 Cedar Valley Rd
- 1319 Cedar Valley Rd
- 1315 Cedar Valley Rd
- 1232 Cedar Valley Rd Unit HARRIETT LOT 73
- 1249 Cedar Valley Rd
- 1261 Cedar Valley Rd
- 1315 Red Clover Ln Unit ASHTON LOT185
- Lot 187 Red Clover Ln Unit ASHTON
- 1289 Red Clover Ln Unit HAMILTON LOT 188
- 1321 Red Clover Ln Unit LAUREL LOT 0184
- 456 18th Ave
- 1241 N Fairfax Blvd
- 1257 N Fairfax Blvd
- 443 17th Ave Unit HARRIETT LOT 83
- 451 17th Ave Unit HARRIETT LOT 79
- 26 Trout Lily Dr Unit HAMILTON LOT 179
- 51 Trout Lily Dr
- 58 Trout Lily Dr
- 10 Trout Lily Dr Unit HAMILTON LOT 181
