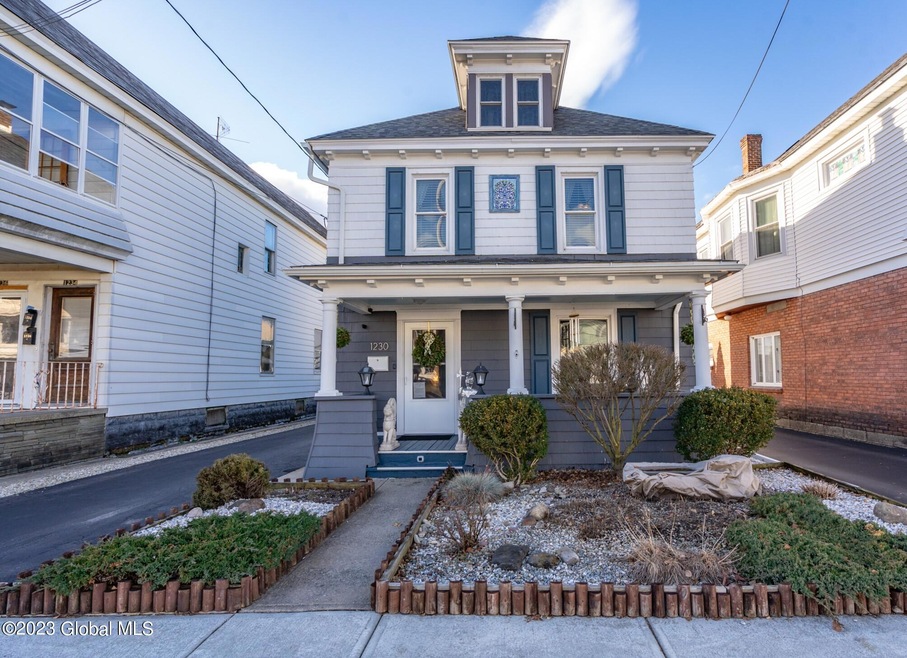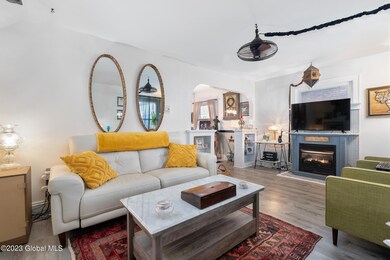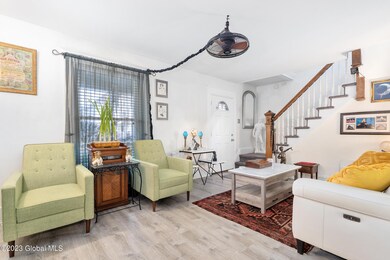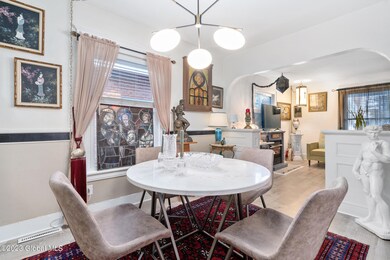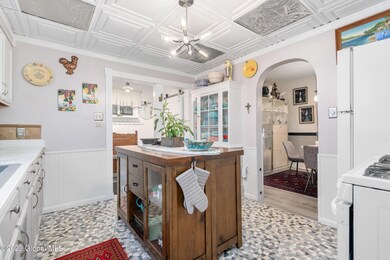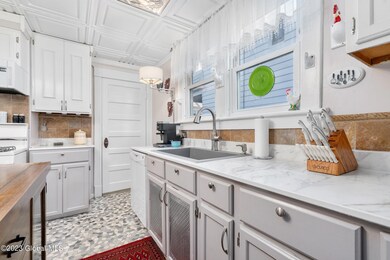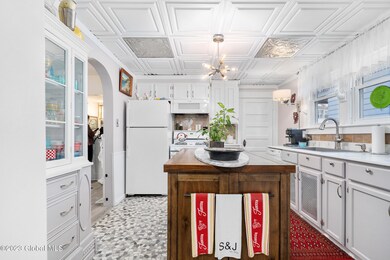
1230 Chrisler Ave Schenectady, NY 12303
Rotterdam NeighborhoodEstimated Value: $126,000 - $254,000
Highlights
- Colonial Architecture
- No HOA
- 2 Car Detached Garage
- Full Attic
- Covered patio or porch
- Built-In Features
About This Home
As of February 2024Spotless! Move-in Ready. Updates & Improvements include: 2023 ~ exterior painted, hot tub, 2022 ~ garage roof, deck, 2020 ~ washer, dryer, third bedroom converted to walk-in closet/laundry, half bath remodeled, kitchen floor, second floor carpeting, garage workshop insulated, 2019 ~ roof, sidewalk, 2018 ~ new flooring first floor and upper hallway, 2017 ~ main bath remodel, water heater. Off street parking, garage, shed. Workbench and cabinet in basement remain. Hot Tub included
Last Agent to Sell the Property
Staged Nest Real Estate LLC License #30CA0949290 Listed on: 12/21/2023
Home Details
Home Type
- Single Family
Est. Annual Taxes
- $3,334
Year Built
- Built in 1900
Lot Details
- 5,227 Sq Ft Lot
- Lot Dimensions are 36 x 151
- Landscaped
- Level Lot
Parking
- 2 Car Detached Garage
- Garage Door Opener
- Driveway
Home Design
- Colonial Architecture
- Wood Siding
- Asphalt
Interior Spaces
- 1,240 Sq Ft Home
- Built-In Features
- Paddle Fans
- Living Room with Fireplace
- Full Attic
- Unfinished Basement
Kitchen
- Gas Oven
- Range
- Microwave
- Dishwasher
- Kitchen Island
Flooring
- Carpet
- Laminate
- Tile
Bedrooms and Bathrooms
- 2 Bedrooms
- Walk-In Closet
- Bathroom on Main Level
- Ceramic Tile in Bathrooms
Laundry
- Laundry on upper level
- Dryer
- Washer
Outdoor Features
- Covered patio or porch
- Exterior Lighting
- Shed
Schools
- Schenectady High School
Utilities
- Dehumidifier
- Forced Air Heating System
- Heating System Uses Natural Gas
Community Details
- No Home Owners Association
Listing and Financial Details
- Legal Lot and Block 3 / 1
- Assessor Parcel Number 421500 49.64-1-3
Ownership History
Purchase Details
Home Financials for this Owner
Home Financials are based on the most recent Mortgage that was taken out on this home.Purchase Details
Home Financials for this Owner
Home Financials are based on the most recent Mortgage that was taken out on this home.Purchase Details
Home Financials for this Owner
Home Financials are based on the most recent Mortgage that was taken out on this home.Purchase Details
Purchase Details
Purchase Details
Purchase Details
Purchase Details
Similar Homes in Schenectady, NY
Home Values in the Area
Average Home Value in this Area
Purchase History
| Date | Buyer | Sale Price | Title Company |
|---|---|---|---|
| Dibell Thomas R | $223,000 | Chicago Title | |
| Olszewski Scott M | $87,200 | William Schiller | |
| Olszewski Scott | $87,500 | None Available | |
| Fellows Mark | -- | -- | |
| Fellows Michele A | $63,000 | Dominick J Brignola | |
| Russo Donald | $34,502 | -- | |
| Billetts Layne | $50,000 | -- | |
| Billetts Layne | -- | Longuil Melissa | |
| Trust The 1230 Chrisler Ave | $27,000 | -- |
Mortgage History
| Date | Status | Borrower | Loan Amount |
|---|---|---|---|
| Open | Dibell Thomas R | $218,960 | |
| Previous Owner | Olszewski Scott | $83,000 | |
| Previous Owner | Olszewski Scott | $85,620 |
Property History
| Date | Event | Price | Change | Sq Ft Price |
|---|---|---|---|---|
| 02/15/2024 02/15/24 | Sold | $223,000 | +11.6% | $180 / Sq Ft |
| 12/26/2023 12/26/23 | Pending | -- | -- | -- |
| 12/21/2023 12/21/23 | For Sale | $199,900 | -- | $161 / Sq Ft |
Tax History Compared to Growth
Tax History
| Year | Tax Paid | Tax Assessment Tax Assessment Total Assessment is a certain percentage of the fair market value that is determined by local assessors to be the total taxable value of land and additions on the property. | Land | Improvement |
|---|---|---|---|---|
| 2024 | $4,835 | $135,000 | $9,600 | $125,400 |
| 2023 | $4,835 | $63,700 | $9,600 | $54,100 |
| 2022 | $2,798 | $63,700 | $9,600 | $54,100 |
| 2021 | $2,720 | $63,700 | $9,600 | $54,100 |
| 2020 | $2,622 | $63,700 | $9,600 | $54,100 |
| 2019 | $1,955 | $63,700 | $9,600 | $54,100 |
| 2018 | $2,586 | $63,700 | $9,600 | $54,100 |
| 2017 | $2,298 | $63,700 | $9,600 | $54,100 |
| 2016 | $2,700 | $63,700 | $9,600 | $54,100 |
| 2015 | -- | $63,700 | $9,600 | $54,100 |
| 2014 | -- | $63,700 | $9,600 | $54,100 |
Agents Affiliated with this Home
-
Frances Callahan

Seller's Agent in 2024
Frances Callahan
Staged Nest Real Estate LLC
(518) 265-9295
15 in this area
244 Total Sales
-
Marisa Moffatt

Buyer's Agent in 2024
Marisa Moffatt
The Moffatt Group, Inc
(518) 598-9824
28 in this area
195 Total Sales
Map
Source: Global MLS
MLS Number: 202329844
APN: 049-064-0001-003-000-0000
- 892 Maplewood Ave
- 1220 Crane St
- 1180 van Cortland St
- 1355 Chrisler Ave
- 1130 Forest Rd
- 1229 8th Ave
- 1435 van Cortland St
- 817 Holland Rd
- 1017 Chrisler Ave
- 1321 Richard St
- 1101 van Velsen St
- 830 Main Ave
- 1127 6th Ave
- 1084 Webster St
- 1374 10th Ave
- 1441 Richard St
- 501 Pennsylvania Ave
- 1038 Bridge St
- 1325 6th Ave
- 810 Francis Ave
- 1230 Chrisler Ave
- 1234 Chrisler Ave
- 1226 Chrisler Ave
- 1238 Chrisler Ave
- 1222 Chrisler Ave
- 1242 Chrisler Ave
- 1218 Chrisler Ave
- 1233 Main St
- 1237 Main St
- 1229 Main St
- 1241 Main St
- 1246 Chrisler Ave
- 1225 Main St
- 1245 Main St
- 1214 Chrisler Ave
- 1250 Chrisler Ave
- 1210 Chrisler Ave
- 1249 Main St
- 1254 Chrisler Ave
- 1256 Chrisler Ave
