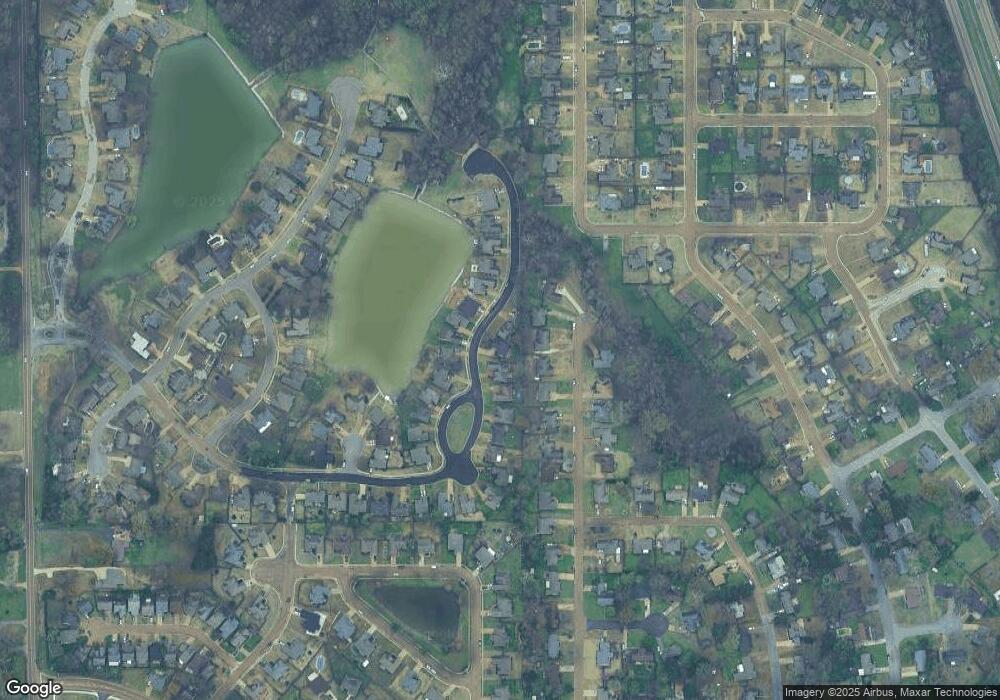1230 Cross Creek Cove Hernando, MS 38632
Estimated Value: $308,000 - $319,000
3
Beds
3
Baths
2,147
Sq Ft
$146/Sq Ft
Est. Value
About This Home
This home is located at 1230 Cross Creek Cove, Hernando, MS 38632 and is currently estimated at $313,540, approximately $146 per square foot. 1230 Cross Creek Cove is a home located in DeSoto County with nearby schools including Oak Grove Central Elementary School, Hernando Elementary School, and Hernando Hills Elementary.
Ownership History
Date
Name
Owned For
Owner Type
Purchase Details
Closed on
Nov 6, 2019
Sold by
Daves Andrea N
Bought by
Willard Dana R
Current Estimated Value
Home Financials for this Owner
Home Financials are based on the most recent Mortgage that was taken out on this home.
Original Mortgage
$169,915
Outstanding Balance
$149,481
Interest Rate
3.6%
Mortgage Type
New Conventional
Estimated Equity
$164,059
Purchase Details
Closed on
Mar 24, 2016
Sold by
Smalley Kurt A and Smalley Tammy
Bought by
Daves Andrea N
Create a Home Valuation Report for This Property
The Home Valuation Report is an in-depth analysis detailing your home's value as well as a comparison with similar homes in the area
Home Values in the Area
Average Home Value in this Area
Purchase History
| Date | Buyer | Sale Price | Title Company |
|---|---|---|---|
| Willard Dana R | -- | Guardian Title Llc | |
| Daves Andrea N | -- | None Available |
Source: Public Records
Mortgage History
| Date | Status | Borrower | Loan Amount |
|---|---|---|---|
| Open | Willard Dana R | $169,915 |
Source: Public Records
Tax History Compared to Growth
Tax History
| Year | Tax Paid | Tax Assessment Tax Assessment Total Assessment is a certain percentage of the fair market value that is determined by local assessors to be the total taxable value of land and additions on the property. | Land | Improvement |
|---|---|---|---|---|
| 2024 | $1,678 | $14,260 | $3,000 | $11,260 |
| 2023 | $1,678 | $14,260 | $0 | $0 |
| 2022 | $1,678 | $14,260 | $3,000 | $11,260 |
| 2021 | $1,678 | $14,260 | $3,000 | $11,260 |
| 2020 | $1,553 | $13,358 | $0 | $0 |
| 2019 | $1,550 | $13,333 | $3,000 | $10,333 |
| 2017 | $1,515 | $23,032 | $13,016 | $10,016 |
| 2016 | $1,730 | $12,947 | $3,000 | $9,947 |
| 2015 | $1,730 | $22,894 | $12,947 | $9,947 |
| 2014 | $1,389 | $12,947 | $0 | $0 |
| 2013 | $1,461 | $12,947 | $0 | $0 |
Source: Public Records
Map
Nearby Homes
- 69 Lake Pointe Dr
- 1064 Tara Dr
- 208 Elkwood Ln
- 994 Deer Creek Dr
- 1265 U S 51
- 120 N Parkway St
- 1479 Ashtons Ln
- 1501 Mount Pleasant Rd
- 509 Howell Way
- 470 Beacon Hill Dr
- 280 Byhalia Cove
- 1210 Howell Way
- 465 Augusta Dr
- 1221 Howell Way
- 0 S Old Hwy 51 Unit 4105246
- 1094 Peggy Cove
- 624 Bending Oak S
- 625 Bending Oak S
- 400 Timber Way S
- 617 Doe Creek Trail N
- 1230 Cross Creek Dr E
- 1220 Cross Creek Dr E
- 1248 Cross Creek Dr E
- 1220 Cross Creek Cove
- 1262 Cross Creek Dr E
- 1262 Cross Creek Dr E
- 1229 Biloxi St
- 1245 Biloxi St
- 1239 Cross Creek Dr E
- 1211 Cross Creek Dr E
- 1231 Cross Creek Dr E
- 1221 Cross Creek Dr E
- 1257 Cross Creek Dr E
- 1263 Biloxi St
- 1274 Cross Creek Dr E
- 1197 Cross Creek Dr E
- 1265 Cross Creek Dr E
- 1203 Biloxi St
- 1277 Biloxi St
