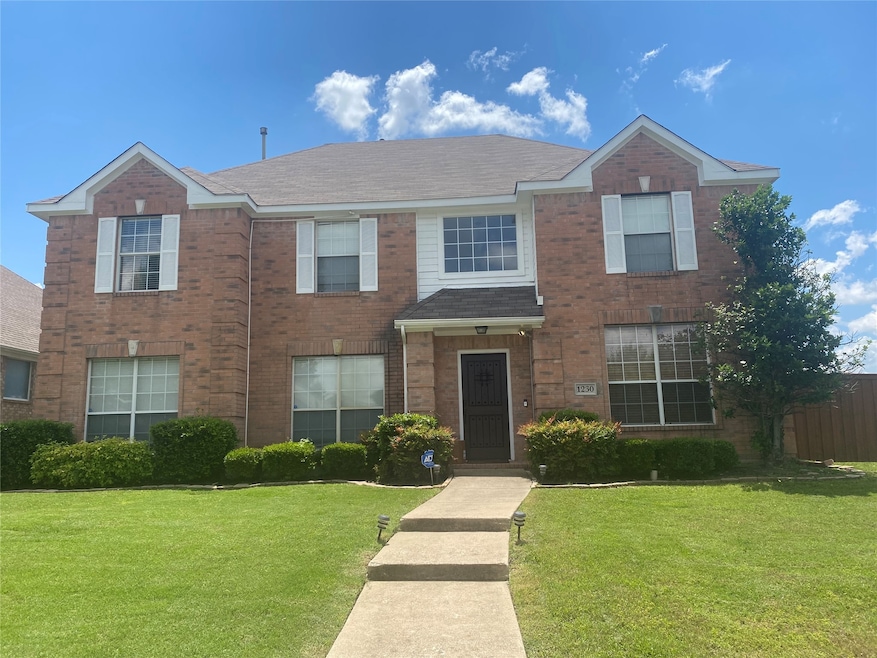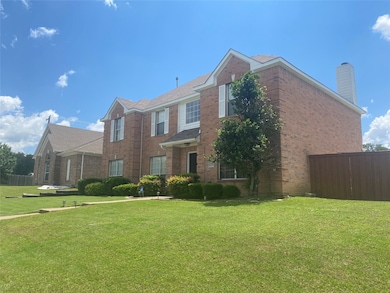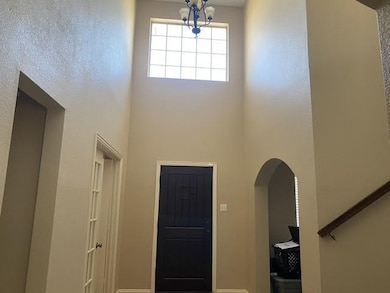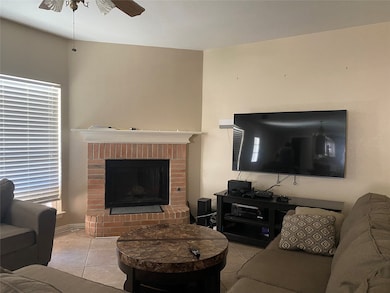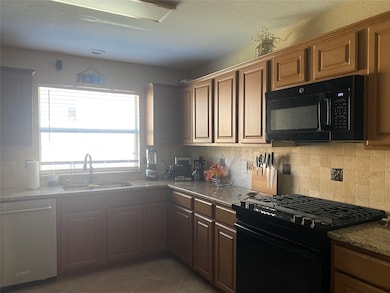1230 Donegal Ln Garland, TX 75044
Firewheel NeighborhoodHighlights
- In Ground Pool
- Covered Patio or Porch
- 2 Car Attached Garage
- Wood Flooring
- Breakfast Area or Nook
- Soaking Tub
About This Home
Step into this inviting two-story home featuring 4 bedrooms, 2.5 baths, and an open, light-filled layout. A tiled entry leads to a spacious living area anchored by a wood-burning fireplace with views of the pool. To the left, formal living room and dining room offer elegant entertaining spaces, while to the right a flexible room—currently used as an extra bedroom and adaptable as an office or study provides versatility. The breakfast area sits adjacent to a well-equipped kitchen with abundant cabinets and counter space, making it perfect for hosting gatherings. A convenient half-bath and the laundry-utility area are located on the main level for everyday ease. Upstairs, the primary suite offers a peaceful retreat with a separate sitting area and an ensuite bath featuring dual vanities, a soaking tub, and a separate shower. Three additional bedrooms share a well-appointed guest bath. Outdoors, the fenced backyard showcases a pool with a rock water feature, a covered patio with ceiling fans, and ample yard space for outdoor enjoyment. Located near shopping and dining with easy access to major freeways, this home combines comfort, convenience, and style. In process of move out. Pardon the clutter. Home will be professionally cleaned prior to new tenant.
Listing Agent
Seeto Realty Brokerage Phone: 972-509-7100 License #0584526 Listed on: 11/02/2025
Home Details
Home Type
- Single Family
Est. Annual Taxes
- $9,104
Year Built
- Built in 1999
Lot Details
- 10,454 Sq Ft Lot
- Wood Fence
Parking
- 2 Car Attached Garage
- Front Facing Garage
- Garage Door Opener
Home Design
- Brick Exterior Construction
- Composition Roof
Interior Spaces
- 3,084 Sq Ft Home
- 2-Story Property
- Ceiling Fan
- Wood Burning Fireplace
- Fireplace Features Masonry
- Window Treatments
- Laundry in Utility Room
Kitchen
- Breakfast Area or Nook
- Built-In Gas Range
- Microwave
- Dishwasher
Flooring
- Wood
- Carpet
- Ceramic Tile
Bedrooms and Bathrooms
- 4 Bedrooms
- Soaking Tub
Home Security
- Home Security System
- Carbon Monoxide Detectors
- Fire and Smoke Detector
Pool
- In Ground Pool
- Pool Water Feature
- Gunite Pool
Outdoor Features
- Covered Patio or Porch
Schools
- Choice Of Elementary School
- Choice Of High School
Utilities
- Central Heating and Cooling System
- Heating System Uses Natural Gas
- Cable TV Available
Listing and Financial Details
- Residential Lease
- Tenant pays for all utilities, grounds care, pest control, pool maintenance
- Legal Lot and Block 13 / 3
- Assessor Parcel Number 26092710030130000
Community Details
Overview
- Cloverdell Meadows 01 Subdivision
Pet Policy
- Pets Allowed
- Pet Deposit $450
- 2 Pets Allowed
Map
Source: North Texas Real Estate Information Systems (NTREIS)
MLS Number: 21102369
APN: 26092710030130000
- 1201 Tralee Ln
- 1526 Bonanza Ct
- 1001 Lochness Ln
- 5302 Murphy Rd
- 18 Kilchurn
- 5205 Jefferson Dr
- 5117 Greensboro Dr
- 2720 Ranchview Dr
- 5100 Murphy Rd
- 1205 Luna Ln
- 1214 Luna Ln
- 2004 Bonanza Dr
- 2309 Chadwick Ln
- 2525 E Brand Rd
- 2325 Chadwick Ln
- 5007 Jefferson Dr
- 1313 Bobby Boyd Ln
- 2006 Cori Place
- 7117 Abilene Dr
- 2011 Cori Place
- 1402 Westglen Dr
- 7022 Cottonwood Cir
- 6902 Wilhelmina Dr
- 7007 Longmeadow Dr Unit ID1056390P
- 6209 Dewitt St
- 405 Love Bird Ln
- 2402 Ash Ln
- 2418 Ash Ln
- 6230 Dewitt St
- 6234 Dewitt St
- 5630 Brookview Ct Unit C
- 2917 Ingram Rd
- 4804 Appleridge Dr
- 3100 5th St Unit 102
- 3125 Tina St
- 3319 Kellie St
- 6923 Todd Ln
- 3424 Tina St
- 3522 Tina St
- 3433 Ingram Rd
