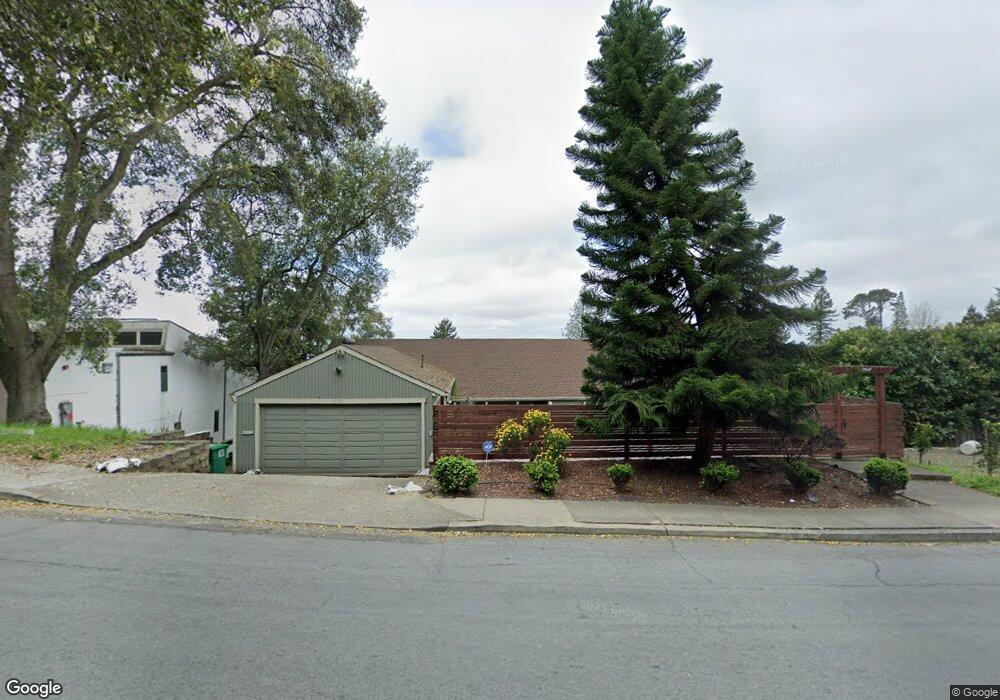1230 Grizzly Peak Blvd Berkeley, CA 94708
Berkeley Hills NeighborhoodEstimated Value: $2,293,000 - $2,970,000
5
Beds
5
Baths
3,611
Sq Ft
$690/Sq Ft
Est. Value
About This Home
This home is located at 1230 Grizzly Peak Blvd, Berkeley, CA 94708 and is currently estimated at $2,490,627, approximately $689 per square foot. 1230 Grizzly Peak Blvd is a home located in Alameda County with nearby schools including Cragmont Elementary School, Berkeley Arts Magnet at Whittier School, and Washington Elementary School.
Ownership History
Date
Name
Owned For
Owner Type
Purchase Details
Closed on
Aug 19, 2018
Sold by
Malik Lincoln E and Malik Emma K
Bought by
Rose Joseph and Rose Susannah
Current Estimated Value
Home Financials for this Owner
Home Financials are based on the most recent Mortgage that was taken out on this home.
Original Mortgage
$1,674,000
Outstanding Balance
$1,453,801
Interest Rate
4.5%
Mortgage Type
New Conventional
Estimated Equity
$1,036,826
Purchase Details
Closed on
Jun 4, 2007
Sold by
Jonda William Martinez
Bought by
Malik Laura N and The Laura N Malik Revocable Tr
Purchase Details
Closed on
Aug 2, 1996
Sold by
Malik Laura Ann
Bought by
Malik Laura N and The Laura N Malik Revocable Tr
Create a Home Valuation Report for This Property
The Home Valuation Report is an in-depth analysis detailing your home's value as well as a comparison with similar homes in the area
Home Values in the Area
Average Home Value in this Area
Purchase History
| Date | Buyer | Sale Price | Title Company |
|---|---|---|---|
| Rose Joseph | $1,860,000 | Old Republic Title Company | |
| Malik Laura N | -- | None Available | |
| Malik Laura N | -- | -- |
Source: Public Records
Mortgage History
| Date | Status | Borrower | Loan Amount |
|---|---|---|---|
| Open | Rose Joseph | $1,674,000 |
Source: Public Records
Tax History Compared to Growth
Tax History
| Year | Tax Paid | Tax Assessment Tax Assessment Total Assessment is a certain percentage of the fair market value that is determined by local assessors to be the total taxable value of land and additions on the property. | Land | Improvement |
|---|---|---|---|---|
| 2025 | $30,554 | $2,067,830 | $622,449 | $1,452,381 |
| 2024 | $30,554 | $2,027,151 | $610,245 | $1,423,906 |
| 2023 | $29,882 | $1,994,273 | $598,282 | $1,395,991 |
| 2022 | $29,326 | $1,948,175 | $586,552 | $1,368,623 |
| 2021 | $29,428 | $1,909,841 | $575,052 | $1,341,789 |
| 2020 | $27,951 | $1,897,200 | $569,160 | $1,328,040 |
| 2019 | $26,985 | $1,860,000 | $558,000 | $1,302,000 |
| 2018 | $10,694 | $490,470 | $66,740 | $423,730 |
| 2017 | $10,307 | $480,853 | $65,431 | $415,422 |
| 2016 | $9,810 | $471,427 | $64,149 | $407,278 |
| 2015 | $9,640 | $464,347 | $63,185 | $401,162 |
| 2014 | $9,439 | $455,254 | $61,948 | $393,306 |
Source: Public Records
Map
Nearby Homes
- 120 Hill Rd
- 0 Queens Rd Unit ML82024219
- 1159 Keeler Ave
- 1375 Queens Rd
- 1110 Sterling Ave
- 1108 Hillview Rd
- 1165 Cragmont Ave
- 139 Del Mar Ave
- 1460 Olympus Ave
- 1106 Cragmont Ave
- 1082 Cragmont Ave
- 2 Maybeck Twin Dr
- 5 Maybeck Twin Dr
- 1540 Summit Rd
- 1098 Euclid Ave
- 1125 High Ct
- 962 Regal Rd
- 1406 Hawthorne Terrace
- 1305 Arch St
- 1220 Grizzly Peak Blvd
- 1234 Grizzly Peak Blvd
- 2954 Shasta Rd
- 2956 Shasta Rd
- 1216 Grizzly Peak Blvd
- 2950 Shasta Rd
- 1246 Grizzly Peak Blvd
- 2958 Shasta Rd
- 1212 Grizzly Peak Blvd
- 1231 Grizzly Peak Blvd
- 2946 Shasta Rd
- 1221 Grizzly Peak Blvd
- 2960 Shasta Rd
- 1248 Grizzly Peak Blvd
- 1241 Grizzly Peak Blvd
- 1210 Grizzly Peak Blvd
- 1211 Grizzly Peak Blvd
- 48 Hill Rd
- 2957 Shasta Rd
- 2961 Shasta Rd
