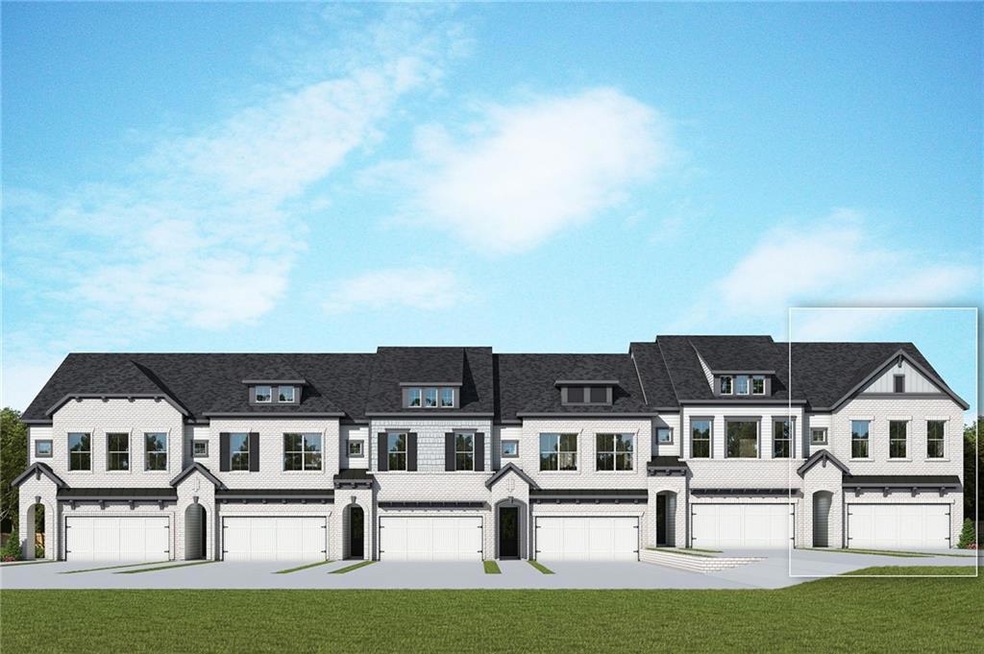Our highly coveted Canterfield home is now on the market! This unique end-unit is one of the best locations in the award winning Ashbury community. Located in close proximity to downtown Roswell, Avalon, Alpharetta core, GA 400, and offering fantastic community amenities like swimming pool, cabana, dog park, ample guest parking, all in a tranquil fully gated neighborhood surrounded by protected trees. The fully fenced backyard on this home provides an incredible oasis to entertain family and friends with fully covered patio for cookouts or relaxing privately to nestle into a good book. Ground level kitchen, living, dining with 10' ceilings and gorgeous open concept flow is highlighted by the stunning kitchen featuring professionally selected design features The huge owner's retreat is a space that is sure to please with screened in porch, sitting area, double vanity, freestanding tub, frameless shower, two walk in closets, and more. Tours by appointment- contact us today!
$15,000 incentive this month! Sales Consultant has more details!

