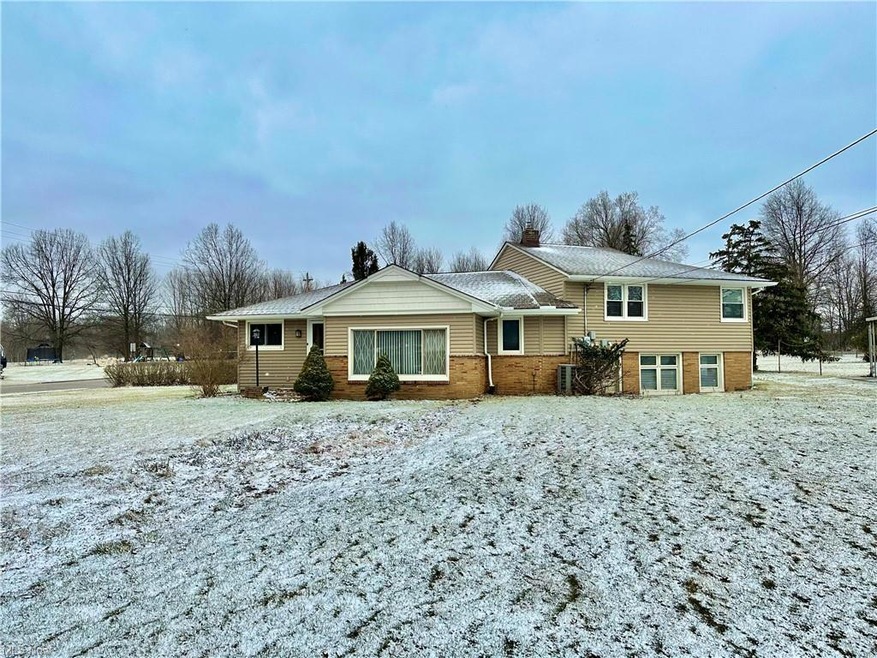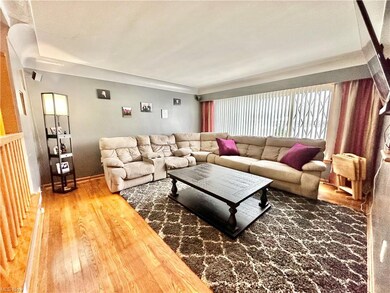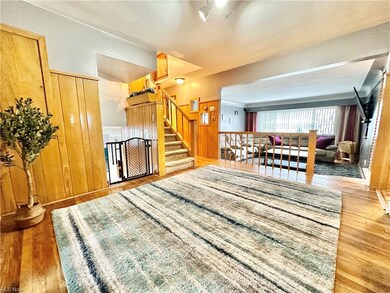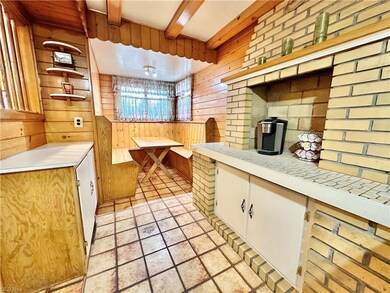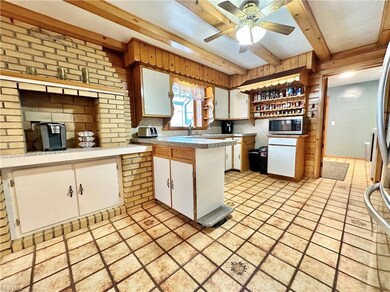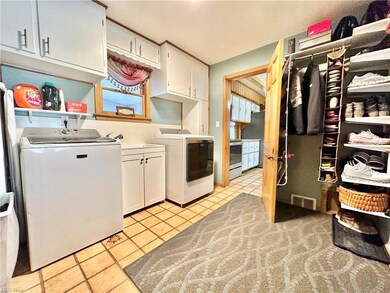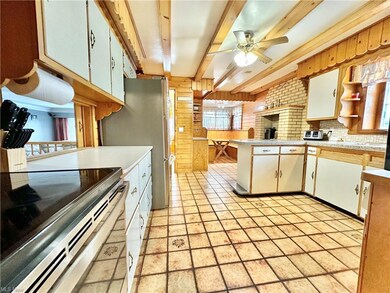
1230 Hillside Rd Seven Hills, OH 44131
Highlights
- 1.46 Acre Lot
- Patio
- Forced Air Heating and Cooling System
- 3 Car Attached Garage
About This Home
As of March 2023Situated on nearly 1.5 acres this 3-4 bedroom, 2 full bath, 3 car garage home is recently improved with furnace & A/C (2019), tear off roof (2017), and siding & gutters (2017). The charming interior features a large kitchen with booth, formal dining area, living room, 1st floor full bathroom, 1st floor laundry room, and 3 bedrooms and full bath on the 2nd level. The lower level renovation is nearly complete and ready for your finishing touches and includes a bonus room perfect for an office or 4th bedroom. Enjoy the private yard, acreage, and convenience of a 3 car garage. All appliances included.
Home Details
Home Type
- Single Family
Est. Annual Taxes
- $5,424
Year Built
- Built in 1954
Lot Details
- 1.46 Acre Lot
- Lot Dimensions are 80x578
Parking
- 3 Car Attached Garage
- Garage Drain
- Garage Door Opener
Home Design
- Split Level Home
- Asphalt Roof
- Vinyl Construction Material
Interior Spaces
- 2,200 Sq Ft Home
- 2-Story Property
- Finished Basement
- Partial Basement
- Range
Bedrooms and Bathrooms
- 3 Bedrooms
Laundry
- Dryer
- Washer
Outdoor Features
- Patio
Utilities
- Forced Air Heating and Cooling System
- Heating System Uses Gas
Community Details
- John Larsen Realty Co 07 Community
Listing and Financial Details
- Assessor Parcel Number 552-14-007
Ownership History
Purchase Details
Purchase Details
Home Financials for this Owner
Home Financials are based on the most recent Mortgage that was taken out on this home.Purchase Details
Home Financials for this Owner
Home Financials are based on the most recent Mortgage that was taken out on this home.Purchase Details
Purchase Details
Map
Similar Homes in the area
Home Values in the Area
Average Home Value in this Area
Purchase History
| Date | Type | Sale Price | Title Company |
|---|---|---|---|
| Warranty Deed | -- | Stewart Title | |
| Warranty Deed | $141,500 | Gateway Title Agency | |
| Survivorship Deed | $175,000 | -- | |
| Deed | $86,500 | -- | |
| Deed | -- | -- |
Mortgage History
| Date | Status | Loan Amount | Loan Type |
|---|---|---|---|
| Previous Owner | $32,000 | Credit Line Revolving | |
| Previous Owner | $3,537 | Stand Alone Second | |
| Previous Owner | $138,936 | FHA | |
| Previous Owner | $140,000 | Unknown | |
| Previous Owner | $148,700 | No Value Available |
Property History
| Date | Event | Price | Change | Sq Ft Price |
|---|---|---|---|---|
| 03/22/2023 03/22/23 | Sold | $248,652 | +4.0% | $113 / Sq Ft |
| 02/20/2023 02/20/23 | Pending | -- | -- | -- |
| 02/17/2023 02/17/23 | For Sale | $239,000 | +68.9% | $109 / Sq Ft |
| 07/26/2013 07/26/13 | Sold | $141,500 | +1.8% | $64 / Sq Ft |
| 06/06/2013 06/06/13 | Pending | -- | -- | -- |
| 02/17/2013 02/17/13 | For Sale | $139,000 | -- | $63 / Sq Ft |
Tax History
| Year | Tax Paid | Tax Assessment Tax Assessment Total Assessment is a certain percentage of the fair market value that is determined by local assessors to be the total taxable value of land and additions on the property. | Land | Improvement |
|---|---|---|---|---|
| 2024 | $5,444 | $80,675 | $16,380 | $64,295 |
| 2023 | $5,274 | $69,060 | $14,350 | $54,710 |
| 2022 | $5,424 | $69,055 | $14,350 | $54,705 |
| 2021 | $5,394 | $69,060 | $14,350 | $54,710 |
| 2020 | $4,492 | $56,140 | $11,660 | $44,490 |
| 2019 | $4,316 | $160,400 | $33,300 | $127,100 |
| 2018 | $4,341 | $56,140 | $11,660 | $44,490 |
| 2017 | $4,584 | $50,760 | $10,190 | $40,570 |
| 2016 | $4,473 | $50,760 | $10,190 | $40,570 |
| 2015 | $4,372 | $50,760 | $10,190 | $40,570 |
| 2014 | $4,372 | $52,510 | $9,910 | $42,600 |
Source: MLS Now
MLS Number: 4438115
APN: 552-14-007
- 0 Hillside Rd
- 718 Starlight Dr
- 3187 Jasmine Dr
- 7417 Broadview Rd
- 1390 Parkview Dr
- 1071 Gettysburg Dr
- 200 Village Dr Unit 15
- 1530 Sherman Dr
- 0 V L Gene Dr
- 7480 Ludwin Dr
- 7178 Hawthorn Trace
- 7214 Hawthorne Trace
- 6862 Glenella Dr
- 1159 Orchardview Rd
- VL Orchardview Rd
- 2600 Greenlawn Dr
- 4253 Vincent Dr
- 1903 David Ave
- 1632 Jo Ann Dr
- 2666 Dentzler Rd
