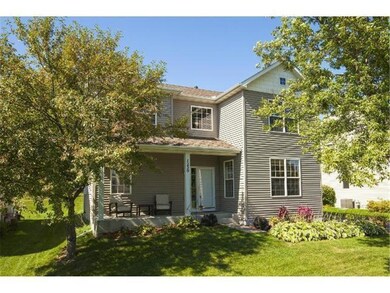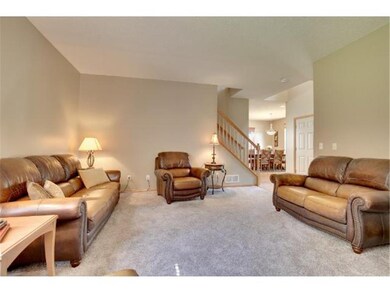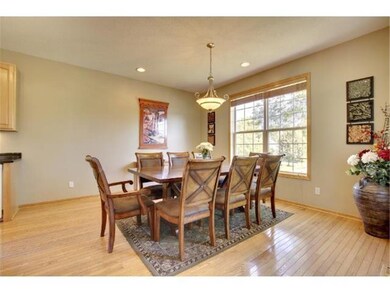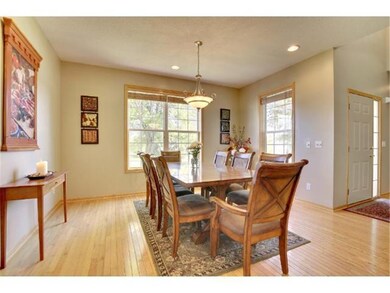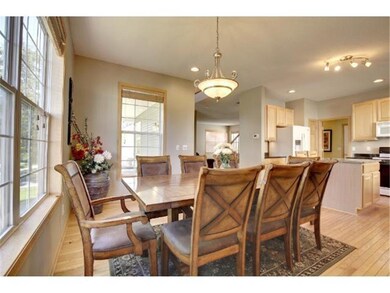
1230 Mcdougal Green Stillwater, MN 55082
Estimated Value: $469,174 - $542,000
Highlights
- Wood Flooring
- Great Room
- Woodwork
- Stillwater Middle School Rated A-
- 2 Car Attached Garage
- Patio
About This Home
As of October 2015Live on the "Green" in highly desirable Legends of Stillwater! Charming home has 3 BR's up & a lrg bonus room, easily add a closet to create a 4th BR. Lrg sunny kitchen for large gatherings, beautifully finished w/granite counters, under cabinet lighting & hardwood floors. New carpet in Master BR & living room. New roof 2014. Open backyard w/lovely Italian stone garden path on the hill & mature trees for privacy. Beautiful paver patio w/a lrg outdoor grille & fireplace. Create memories here!
Home Details
Home Type
- Single Family
Est. Annual Taxes
- $3,412
Year Built
- Built in 1999
Lot Details
- 0.27
HOA Fees
- $25 Monthly HOA Fees
Parking
- 2 Car Attached Garage
- Garage Door Opener
Home Design
- Poured Concrete
- Pitched Roof
- Asphalt Shingled Roof
- Vinyl Siding
Interior Spaces
- 2,106 Sq Ft Home
- 2-Story Property
- Woodwork
- Ceiling Fan
- Great Room
Kitchen
- Range
- Microwave
- Dishwasher
- Disposal
Flooring
- Wood
- Tile
Bedrooms and Bathrooms
- 3 Bedrooms
Unfinished Basement
- Basement Fills Entire Space Under The House
- Basement Window Egress
Utilities
- Forced Air Heating and Cooling System
- Water Softener Leased
- Multiple Phone Lines
Additional Features
- Patio
- Few Trees
Community Details
- The Legends Of Stillwater Subdivision
Listing and Financial Details
- Assessor Parcel Number 3103020310015
Ownership History
Purchase Details
Home Financials for this Owner
Home Financials are based on the most recent Mortgage that was taken out on this home.Purchase Details
Similar Homes in Stillwater, MN
Home Values in the Area
Average Home Value in this Area
Purchase History
| Date | Buyer | Sale Price | Title Company |
|---|---|---|---|
| Lentz Rebecca K | $285,000 | Title One Inc | |
| Naidiez Daniel P | $212,522 | -- |
Mortgage History
| Date | Status | Borrower | Loan Amount |
|---|---|---|---|
| Open | Lentz Rebecca K | $308,000 | |
| Closed | Lentz Rebecca | $20,000 | |
| Closed | Lentz Rebecca K | $279,837 | |
| Previous Owner | Carnaroli Talbot Lisa M | $178,808 |
Property History
| Date | Event | Price | Change | Sq Ft Price |
|---|---|---|---|---|
| 10/26/2015 10/26/15 | Sold | $285,000 | -5.0% | $135 / Sq Ft |
| 09/30/2015 09/30/15 | Pending | -- | -- | -- |
| 09/22/2015 09/22/15 | For Sale | $299,900 | -- | $142 / Sq Ft |
Tax History Compared to Growth
Tax History
| Year | Tax Paid | Tax Assessment Tax Assessment Total Assessment is a certain percentage of the fair market value that is determined by local assessors to be the total taxable value of land and additions on the property. | Land | Improvement |
|---|---|---|---|---|
| 2023 | $6,000 | $459,900 | $179,000 | $280,900 |
| 2022 | $3,998 | $388,000 | $141,000 | $247,000 |
| 2021 | $3,502 | $330,200 | $120,000 | $210,200 |
| 2020 | $3,554 | $300,100 | $95,000 | $205,100 |
| 2019 | $3,548 | $300,700 | $95,000 | $205,700 |
| 2018 | $3,544 | $285,400 | $90,000 | $195,400 |
| 2017 | $3,428 | $285,300 | $95,000 | $190,300 |
| 2016 | $3,538 | $265,700 | $80,000 | $185,700 |
| 2015 | $3,412 | $254,600 | $80,800 | $173,800 |
| 2013 | -- | $202,000 | $44,700 | $157,300 |
Agents Affiliated with this Home
-
Tracy Baglio

Seller's Agent in 2015
Tracy Baglio
Keller Williams Premier Realty
(651) 246-1039
68 Total Sales
Map
Source: NorthstarMLS
MLS Number: 4647394
APN: 31-030-20-31-0015
- 1105 Timber Way
- 3145 Ilo Way
- 1025 Legend Blvd
- 1024 Legend Blvd
- 3190 Ilo Way
- 630 Newman Trail
- 614 Eben Ct
- 2876 Brewers Ln
- 27XX Neal Ave N
- 3354 Pioneer Place
- 2635 Greenmeadow Ct
- 12300 Marquess Way N
- 3702 Planting Green
- 310 Liberty Pkwy
- 207 Pine Hollow Green
- 237 Rutherford Rd
- TBD Settlers Way
- 519 Edgewood Ave
- XXX Settlers Way
- 1342 Cottage Dr
- 1230 Mcdougal Green
- 1240 Mcdougal Green
- 1220 Settlers Ave
- 1250 Mcdougal Green
- 1210 Settlers Ave
- 1204 Timber Way
- 1208 Timber Way
- 1212 Timber Way
- 1202 Timber Way Unit 206
- 1206 Timber Way Unit 204
- 3383 Judd Trail
- 3375 Judd Trail
- 1101 Timber Way
- 1107 Timber Way Unit 304
- 1109 Timber Way Unit 305
- 1103 Timber Way Unit 302
- 1111 Timber Way
- 1260 Mcdougal Green
- 3389 Judd Trail
- 1270 Mcdougal Green

