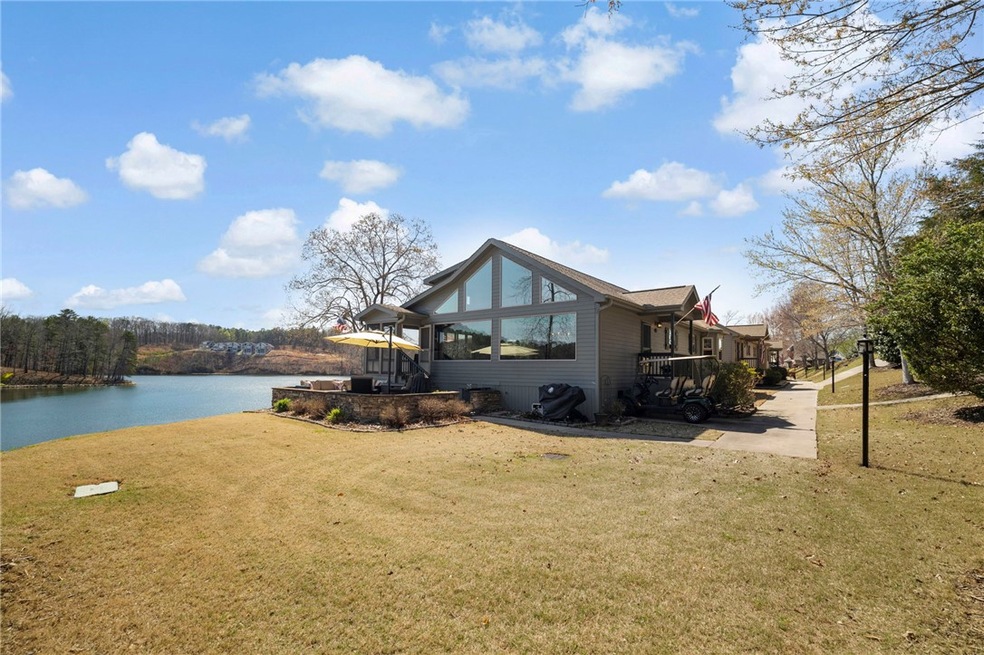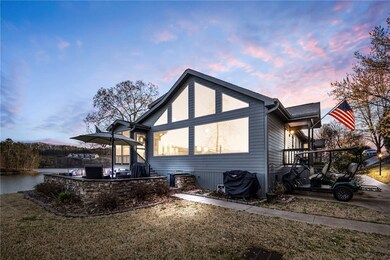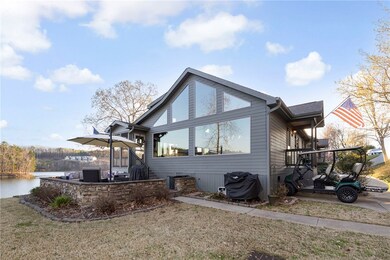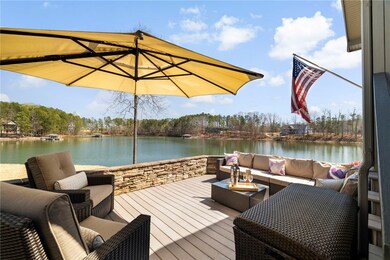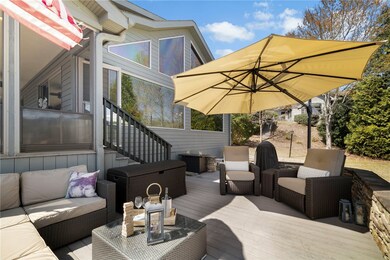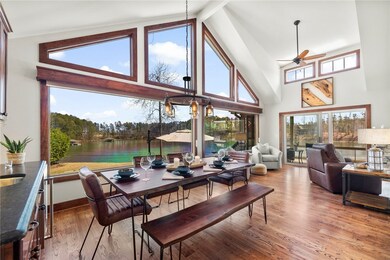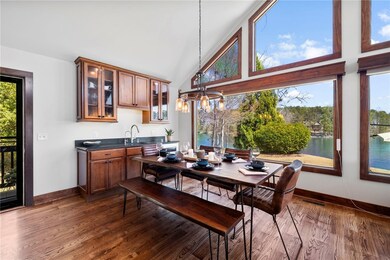
1230 Melton Rd Unit 132 Road West Union, SC 29696
Estimated payment $4,048/month
Highlights
- Boat Dock
- Fitness Center
- Waterfront
- Boat Ramp
- Gated Community
- Clubhouse
About This Home
ASK ABOUT THE THIRTY NEW BOATSLIPS! Welcome to your direct waterfront Lake Keowee cottage! Originally a model home in the neighborhood, this cottage now has it all. Only THIS ONE is an agent owned end unit, direct waterfront largest ranch with the largest yard space, attached deck, and closest proximity to the clubhouse and amenities. Being so close to the water makes cottage 132 a place of total peace and tranquility. You could live in this cottage as your full-time residence or enjoy it as your treasured lakefront getaway. This fully furnished, lakefront cottage, features a new custom-built staircase to the finished loft (with storage underneath) and built-in bookcase. All new stainless appliances, new stainless trash compactor, gas range, dishes, stemware, pots and pans, gorgeous wood floors (finished on site), new gas fireplace with stone surround, an electric fireplace heater on the porch, a large attached deck fenced in with stone, a new wet bar, wine cooler, sink, added cabinetry, custom local art, new furniture, new tv, new bedding, an EZE-Breeze screened porch that stretches the full length of the home, a large kitchen island, granite countertops throughout, encapsulated and spray foam, insulated crawlspace, complete with dehumidifier, new HVAC in 2022 and much more! Ask for the upgrades and extensive features and upgrades list. This pristine home is ready for its new owners to not just enjoy themselves but entertain guests as well! Get ready to enjoy the lake life immediately! Bring your lake wear and enjoy the clubhouse (only steps away from this cottage) and cozy fires for ambience. Play pool in the billiards room, relax and read in the library, workout in the newly renovated gym or take a dip in the pool! Don't forget the beach! It's fun to hang out there too! If you are looking for a low maintenance retreat, lake getaway, or full-time lakefront home, this is it! This established community offers many amenities mentioned above. They include a fabulous lakefront lodge and swimming pool, marina, beach, fitness room, walking trails, electric car charging stations and more. There is a monthly regime of $662 for 2025 that includes land lease, landscaping maintenance, private gated community, gates up keeping, pool, clubhouse, walking trails, fitness center, lighting and more. There is no HOA, the monthly fees vary for each buyer based on their specific usage. Monthly fees vary based on services such as boat slip rental, storage unit usage, and whether the owner is a full-time or part-time resident. For a full fee breakdown and service list, please contact your real estate agent about the fees structure. This is a private gated community. Gate is monitored with no public access. Entry requires agent representation. Cottage 132 has everything you need to make your lake dreams come true. If you love one-of-a-kind properties, this is certainly for you. No rentals are allowed with less than a twelve-month term. A modified tax structure adds to the savings of this remarkable Lake Keowee cottage. This cottage is on a single septic and could be a full-time home. Please ask agents about further details.
Home Details
Home Type
- Single Family
Est. Annual Taxes
- $2,746
Year Built
- Built in 2007
Lot Details
- Waterfront
- Cul-De-Sac
- Corner Lot
- Level Lot
- Landscaped with Trees
Home Design
- Cottage
- Cement Siding
Interior Spaces
- 1,405 Sq Ft Home
- 1-Story Property
- Wet Bar
- Bookcases
- Suspended Ceiling
- Smooth Ceilings
- Cathedral Ceiling
- Ceiling Fan
- Multiple Fireplaces
- Gas Log Fireplace
- Vinyl Clad Windows
- Blinds
- Living Room
- Loft
- Sun or Florida Room
- Water Views
- Crawl Space
Kitchen
- Dishwasher
- Granite Countertops
- Trash Compactor
Bedrooms and Bathrooms
- 2 Bedrooms
- Walk-In Closet
- Bathroom on Main Level
- 2 Full Bathrooms
- Walk-in Shower
Laundry
- Dryer
- Washer
Outdoor Features
- Water Access
- Boat Ramp
- Access to a Dock
- Screened Patio
- Porch
Schools
- Walhalla Elementary School
- Walhalla Middle School
- Walhalla High School
Utilities
- Cooling Available
- Central Heating
- Heat Pump System
- Underground Utilities
- Propane
- Private Water Source
- Septic Tank
- Phone Available
- Cable TV Available
Additional Features
- Low Threshold Shower
- Outside City Limits
Listing and Financial Details
- Tax Lot 132
- Assessor Parcel Number 177-04-01-132
Community Details
Overview
- No Home Owners Association
- Association fees include ground maintenance, maintenance structure, pool(s), recreation facilities, street lights, security, trash
- Backwater Landing Subdivision
Amenities
- Common Area
- Clubhouse
- Community Storage Space
Recreation
- Boat Dock
- Community Boat Slip
- Community Boat Facilities
- Fitness Center
- Community Pool
- Trails
Security
- Gated Community
Map
Home Values in the Area
Average Home Value in this Area
Tax History
| Year | Tax Paid | Tax Assessment Tax Assessment Total Assessment is a certain percentage of the fair market value that is determined by local assessors to be the total taxable value of land and additions on the property. | Land | Improvement |
|---|---|---|---|---|
| 2024 | $3,670 | $11,390 | $0 | $11,390 |
| 2023 | $3,670 | $14,385 | $0 | $14,385 |
| 2022 | $3,722 | $11,390 | $0 | $11,390 |
| 2021 | $1,471 | $7,228 | $0 | $7,228 |
| 2020 | $546 | $0 | $0 | $0 |
| 2019 | $546 | $0 | $0 | $0 |
| 2018 | $1,090 | $0 | $0 | $0 |
| 2017 | $1,471 | $0 | $0 | $0 |
| 2016 | $1,471 | $0 | $0 | $0 |
| 2015 | -- | $0 | $0 | $0 |
| 2014 | -- | $6,840 | $0 | $6,840 |
| 2013 | -- | $0 | $0 | $0 |
Property History
| Date | Event | Price | Change | Sq Ft Price |
|---|---|---|---|---|
| 05/17/2025 05/17/25 | Price Changed | $690,000 | -1.0% | $493 / Sq Ft |
| 04/16/2025 04/16/25 | For Sale | $697,000 | +85.9% | $498 / Sq Ft |
| 05/20/2021 05/20/21 | Sold | $375,000 | 0.0% | $267 / Sq Ft |
| 05/13/2021 05/13/21 | Pending | -- | -- | -- |
| 05/12/2021 05/12/21 | For Sale | $375,000 | -- | $267 / Sq Ft |
Mortgage History
| Date | Status | Loan Amount | Loan Type |
|---|---|---|---|
| Closed | $249,600 | Adjustable Rate Mortgage/ARM |
Similar Homes in West Union, SC
Source: Western Upstate Multiple Listing Service
MLS Number: 20285638
APN: 177-04-01-132
- 1230 Melton Rd Unit 87
- 1230 Melton Rd Unit 64
- 1230 Melton Rd Unit 24
- 1230 Melton Rd Unit 75
- 1230 Melton Rd
- 1230 Melton Rd Unit 104
- 1230 Melton Rd Unit 91
- 1230 Melton Rd Unit 74
- 1230 Melton Rd Unit 49
- 1230 Melton Rd Unit 215
- 1230 Melton Rd Unit 31
- 1230 Melton Rd Unit 12
- 329 Foreststone Dr
- 00 Little Keowee Blvd
- Lot 11 Little Keowee Blvd
- 0 Little Keowee Blvd
- 421 Peninsula Rd
- Lot 43 Glassy Water Way
- 00 Deep Water Way
- 1230 Melton Rd
- 317 Ebenezer Rd
- 506 Pineridge Rd
- 103 Big Oak Dr
- 100 Red Cardinal Rd
- 156 Pine Cliff Dr
- 197 Hughes St
- 116 Northwoods Dr
- 515 N Walnut St Unit B
- 131 Perkins Place
- 405 Oakmont Valley Trail
- 141 Knox Landing Dr
- 319 Greentree Ct
- 701 Broadway St
- 110 Field Village Dr
- 1500 S Oak St
- 257 Utica Bend Ct
- 1029 Cross Creek Dr
- 1 Shagbark Ln
- 1725 President St
