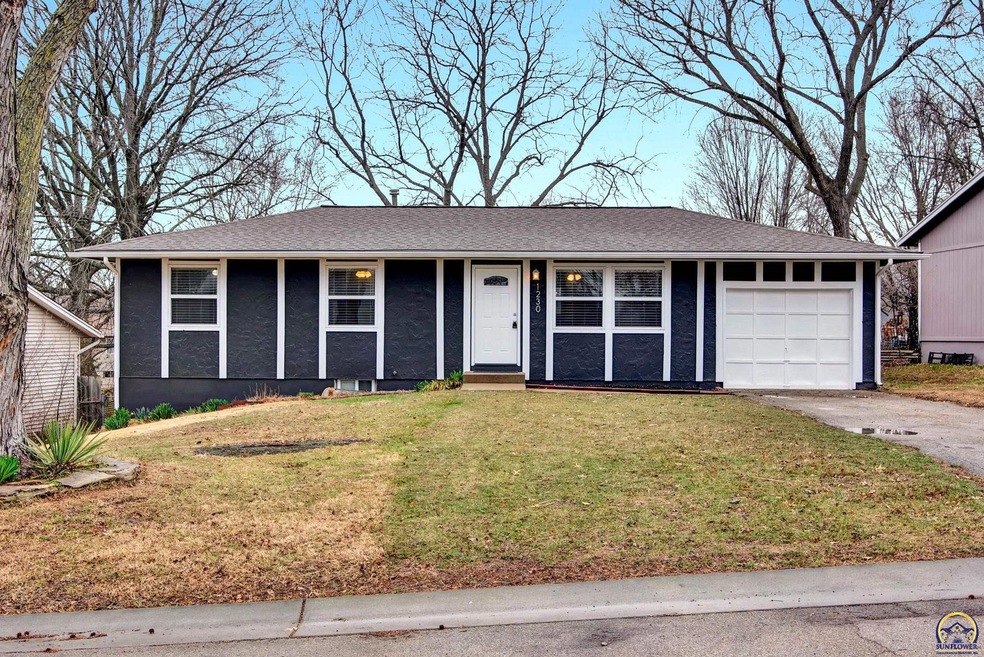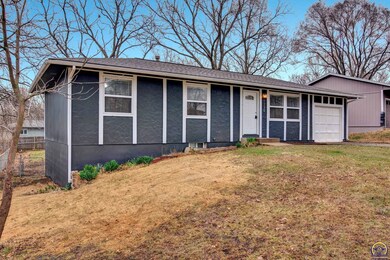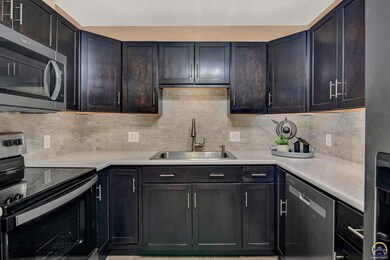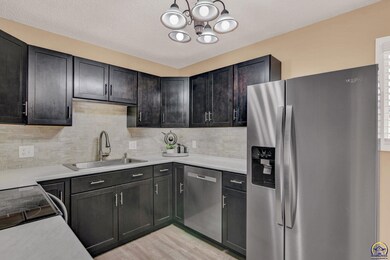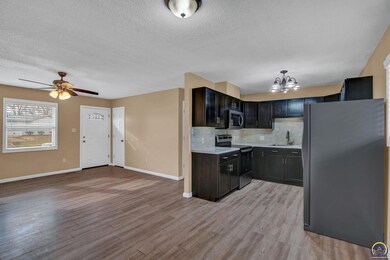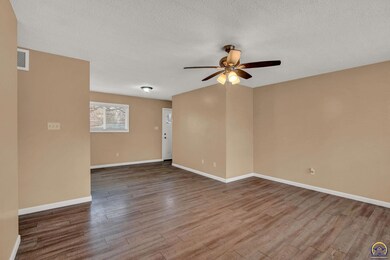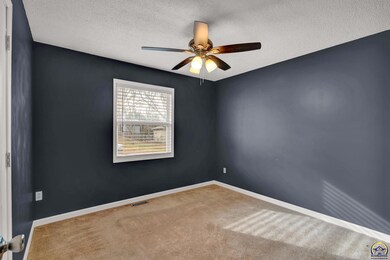
1230 N Milton St Auburn, KS 66402
Highlights
- Deck
- Ranch Style House
- 1 Car Attached Garage
- Washburn Rural High School Rated A-
- No HOA
- Forced Air Heating and Cooling System
About This Home
As of April 2023Welcome to this 4-bedroom, 2-bathroom home located in the quiet town of Auburn in the highly desirable Washburn Rural School District. It has been tastefully updated and is ready for its new owners just in time for summer. As you enter the main floor, you will be greeted with a cozy living space. The new fans and light fixtures provide ample lighting and a comfortable atmosphere. The updated kitchen comes complete with under cabinet lighting and brand new appliances that stay with the home. The main floor has three bedrooms and an updated bathroom. The basement is the perfect space for entertainment featuring a large family room, with wet bar hookups and a spot for a refrigerator. A separate area that can be used for a media room or an office. A larger bedroom was added and a new bathroom that includes a jet tub perfect for unwinding after a long day. The deck, built-in 2023, is perfect for outdoor entertaining and relaxing, while the one-car garage provides a secure and convenient parking space. The backyard is truly a gem, with a treehouse complete with electricity, perfect for children or adults to enjoy. The storage shed has a concrete floor, electricity and is great for extra storage space. Home has new paint both inside and out, new flooring throughout most of the home, new electrical panel, new solid core doors, new plumbing fixtures, and PEX plumbing throughout the home. Don't miss your opportunity!
Last Agent to Sell the Property
Berkshire Hathaway First License #00246924 Listed on: 03/17/2023

Home Details
Home Type
- Single Family
Est. Annual Taxes
- $1,980
Year Built
- Built in 1974
Lot Details
- Fenced
- Paved or Partially Paved Lot
Parking
- 1 Car Attached Garage
Home Design
- Ranch Style House
- Composition Roof
- Stick Built Home
Interior Spaces
- 1,920 Sq Ft Home
- Combination Kitchen and Dining Room
- Finished Basement
- Laundry in Basement
- Laundry Room
Kitchen
- Dishwasher
- Disposal
Bedrooms and Bathrooms
- 4 Bedrooms
- 2 Full Bathrooms
Outdoor Features
- Deck
- Storage Shed
Schools
- Auburn Elementary School
- Washburn Rural Middle School
- Washburn Rural High School
Utilities
- Forced Air Heating and Cooling System
- Humidifier
Community Details
- No Home Owners Association
- Auburn Hills Subdivision
Listing and Financial Details
- Assessor Parcel Number R69968
Ownership History
Purchase Details
Home Financials for this Owner
Home Financials are based on the most recent Mortgage that was taken out on this home.Purchase Details
Home Financials for this Owner
Home Financials are based on the most recent Mortgage that was taken out on this home.Purchase Details
Home Financials for this Owner
Home Financials are based on the most recent Mortgage that was taken out on this home.Similar Homes in Auburn, KS
Home Values in the Area
Average Home Value in this Area
Purchase History
| Date | Type | Sale Price | Title Company |
|---|---|---|---|
| Warranty Deed | -- | Kansas Secured Title | |
| Warranty Deed | -- | Heartland Title | |
| Warranty Deed | -- | Capital Title Insurance Comp |
Mortgage History
| Date | Status | Loan Amount | Loan Type |
|---|---|---|---|
| Open | $168,000 | New Conventional | |
| Previous Owner | $40,000 | New Conventional | |
| Previous Owner | $132,000 | New Conventional | |
| Previous Owner | $90,250 | New Conventional | |
| Previous Owner | $93,840 | New Conventional |
Property History
| Date | Event | Price | Change | Sq Ft Price |
|---|---|---|---|---|
| 04/14/2023 04/14/23 | Sold | -- | -- | -- |
| 03/18/2023 03/18/23 | Pending | -- | -- | -- |
| 03/17/2023 03/17/23 | For Sale | $199,900 | +110.4% | $104 / Sq Ft |
| 08/15/2017 08/15/17 | Sold | -- | -- | -- |
| 07/03/2017 07/03/17 | Pending | -- | -- | -- |
| 06/26/2017 06/26/17 | For Sale | $95,000 | -- | $99 / Sq Ft |
Tax History Compared to Growth
Tax History
| Year | Tax Paid | Tax Assessment Tax Assessment Total Assessment is a certain percentage of the fair market value that is determined by local assessors to be the total taxable value of land and additions on the property. | Land | Improvement |
|---|---|---|---|---|
| 2025 | $3,653 | $24,461 | -- | -- |
| 2024 | $3,653 | $24,461 | -- | -- |
| 2023 | $3,653 | $16,945 | $0 | $0 |
| 2022 | $1,981 | $12,956 | $0 | $0 |
| 2021 | $1,750 | $11,778 | $0 | $0 |
| 2020 | $1,646 | $11,217 | $0 | $0 |
| 2019 | $1,599 | $10,890 | $0 | $0 |
| 2018 | $1,530 | $10,890 | $0 | $0 |
| 2017 | $1,459 | $10,334 | $0 | $0 |
| 2014 | $1,446 | $10,131 | $0 | $0 |
Agents Affiliated with this Home
-
Jenny Briggs

Seller's Agent in 2023
Jenny Briggs
Berkshire Hathaway First
(785) 608-0034
113 Total Sales
-
AMANDA DANIELSON

Buyer's Agent in 2023
AMANDA DANIELSON
Better Homes and Gardens Real
(785) 220-8500
93 Total Sales
-
Melanie Gordon

Seller's Agent in 2017
Melanie Gordon
Better Homes and Gardens Real
(785) 230-9007
19 Total Sales
-
Tracy Bailey

Buyer's Agent in 2017
Tracy Bailey
TopCity Realty, LLC
(785) 230-2131
101 Total Sales
Map
Source: Sunflower Association of REALTORS®
MLS Number: 228154
APN: 186-23-0-10-05-011-000
- 1210 N Washington St
- 000 N Washington St Unit Lot 1
- 00 N Washington St Unit Lot 2
- 500 N Milton St
- 151 W 4th St
- 9245 SW 89th St
- 8324 SW Indian Hills Rd
- 7600 SW Auburn Rd
- 7325 SW 93rd St
- 7426 SW Indian Hills Rd
- 000 SW 69th St
- 6425 SW South Pointe Dr
- 4200 SW Auburn Rd
- 4300 SW Auburn Rd
- 4100-4300 SW Auburn Rd
- 6109 SW South Pointe Dr
- 6101 SW South Pointe Dr
- 0000 SW Hoch Rd
- 0001 SW Hoch Rd
- 0003 SW Hoch Rd
