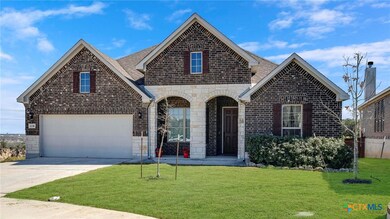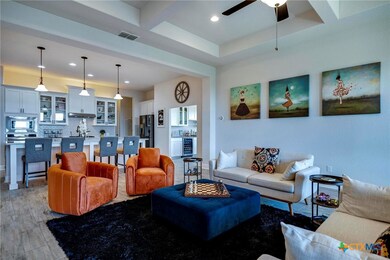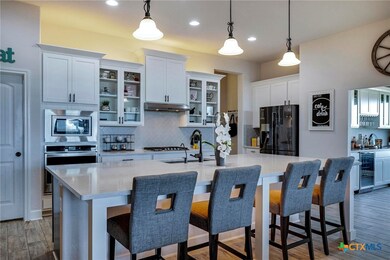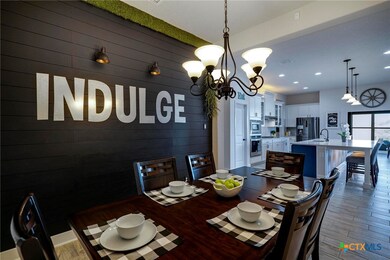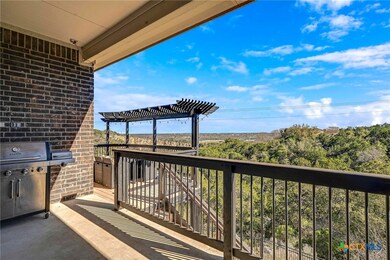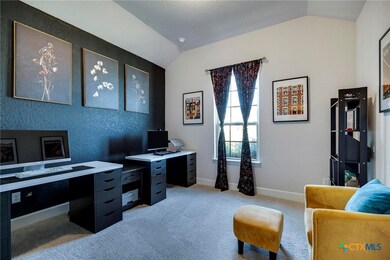
1230 Roaring Falls New Braunfels, TX 78132
Estimated payment $4,178/month
Highlights
- Custom Closet System
- Traditional Architecture
- Granite Countertops
- Veramendi Elementary School Rated A-
- High Ceiling
- Covered patio or porch
About This Home
Welcome to your dream home in the prestigious Estates at Stone Crossing! This stunning one-story residence offers an open floor plan with four spacious bedrooms and a versatile flex space at the front-perfect as a formal living room or home office. **The View!** Enjoy breathtaking scenery from the primary bedroom, kitchen, game room, and, of course, the extended outdoor deck. Whether you're sipping your morning coffee or hosting an evening gathering, the serene greenbelt backdrop creates an unmatched sense of tranquility. Designed for effortless entertaining, this home features a dedicated game/media room, complete with an extended bar space, mini fridges, and plenty of room for guests. At the heart of the home, the chef-inspired kitchen boasts elegant quartz countertops, stainless steel appliances, and gas cooking-ideal for everything from casual breakfasts to gourmet meals. The adjoining living and dining areas, accented with rich tile plank floors and a cozy fireplace, provide a warm and inviting ambiance. The thoughtful layout includes bathrooms near each bedroom, plus a convenient powder room for visitors. Step outside to your extended back deck, the perfect retreat for relaxing or entertaining, all while soaking in the stunning views. With its impeccable design, breathtaking views, and entertainer's dream layout, this home is truly a rare find. Don't miss your chance to make it yours!
Listing Agent
Alamo Red Door Realty-San Anto Brokerage Phone: (210) 279-5279 License #0595697 Listed on: 04/04/2025
Home Details
Home Type
- Single Family
Est. Annual Taxes
- $10,371
Year Built
- Built in 2018
Lot Details
- 0.25 Acre Lot
- Cul-De-Sac
- Privacy Fence
- Back Yard Fenced
HOA Fees
- $52 Monthly HOA Fees
Parking
- 2 Car Attached Garage
Home Design
- Traditional Architecture
- Brick Exterior Construction
- Slab Foundation
- Stone Veneer
Interior Spaces
- 2,891 Sq Ft Home
- Property has 1 Level
- Built-In Features
- Crown Molding
- High Ceiling
- Ceiling Fan
- Living Room with Fireplace
- Fire and Smoke Detector
Kitchen
- Open to Family Room
- Gas Range
- Dishwasher
- Kitchen Island
- Granite Countertops
- Disposal
Flooring
- Carpet
- Ceramic Tile
Bedrooms and Bathrooms
- 4 Bedrooms
- Custom Closet System
- Walk-In Closet
- Double Vanity
- Garden Bath
Laundry
- Laundry Room
- Washer and Electric Dryer Hookup
Utilities
- Central Air
- Heating Available
Additional Features
- Covered patio or porch
- City Lot
Listing and Financial Details
- Legal Lot and Block 40 / F
- Assessor Parcel Number 402051
- Seller Considering Concessions
Community Details
Overview
- The Neighborhood Company Association, Phone Number (830) 264-2270
- Built by Ashton Woods
- Estates At Stone Crossing Phas Subdivision
Recreation
- Community Playground
Map
Home Values in the Area
Average Home Value in this Area
Tax History
| Year | Tax Paid | Tax Assessment Tax Assessment Total Assessment is a certain percentage of the fair market value that is determined by local assessors to be the total taxable value of land and additions on the property. | Land | Improvement |
|---|---|---|---|---|
| 2023 | $10,371 | $626,440 | $132,310 | $494,130 |
| 2022 | $11,346 | $599,040 | $132,310 | $466,730 |
| 2021 | $9,275 | $449,140 | $82,130 | $367,010 |
| 2020 | $9,463 | $437,700 | $82,130 | $355,570 |
| 2019 | $9,818 | $443,880 | $70,240 | $373,640 |
| 2018 | $998 | $45,660 | $45,660 | $0 |
| 2017 | $351 | $16,120 | $16,120 | $0 |
Property History
| Date | Event | Price | Change | Sq Ft Price |
|---|---|---|---|---|
| 07/02/2025 07/02/25 | Price Changed | $588,900 | -0.2% | $204 / Sq Ft |
| 06/04/2025 06/04/25 | Price Changed | $589,900 | -1.3% | $204 / Sq Ft |
| 05/11/2025 05/11/25 | Price Changed | $597,500 | -0.4% | $207 / Sq Ft |
| 04/18/2025 04/18/25 | Price Changed | $600,000 | -4.0% | $208 / Sq Ft |
| 03/12/2025 03/12/25 | For Sale | $625,000 | -- | $216 / Sq Ft |
Purchase History
| Date | Type | Sale Price | Title Company |
|---|---|---|---|
| Vendors Lien | -- | None Available |
Mortgage History
| Date | Status | Loan Amount | Loan Type |
|---|---|---|---|
| Open | $50,000 | New Conventional | |
| Open | $377,202 | Purchase Money Mortgage |
Similar Homes in New Braunfels, TX
Source: Central Texas MLS (CTXMLS)
MLS Number: 575577
APN: 16-0366-0241-00
- LT 50 BLK F Stone Valley
- 1124 Limestone Way
- 763 Mission Trail
- 1119 Roaring Falls
- 1105 Limestone Way
- 727 Mission Trail
- 1169 Creek Canyon
- 1065 Limestone Way
- 1202 Creek Canyon
- 628 Mission View Ct
- 739 Timber Dr
- 731 Timber Dr
- 1163 Fox Run Cir
- 857 Mission Hills Dr
- 617 Evergreen Ln
- 1206 Hidden Cave Dr
- 1379 Cedar Elm St
- 781 Mission Heights
- 727 Mission Trail
- 801 Timber Dr
- 1019 Stone Crossing
- 850 Mission Hills Dr
- 40 Royal Crest
- 1005 Wallhalla
- 1007 Mission Dr Unit B
- 2215 Independence Dr
- 2745 Westpointe Dr
- 3144 Gorge Way
- 890 Laurel Ln
- 2745 Westpointe Dr Unit 835.1405825
- 2745 Westpointe Dr Unit 828.1405824
- 2745 Westpointe Dr Unit 16207.1403899
- 2745 Westpointe Dr Unit 626.1407600
- 2745 Westpointe Dr Unit 805.1407594
- 2745 Westpointe Dr Unit 15303.1407596
- 2745 Westpointe Dr Unit 19308.1407595
- 2745 Westpointe Dr Unit 437.1407599
- 2745 Westpointe Dr Unit 925.1407601

