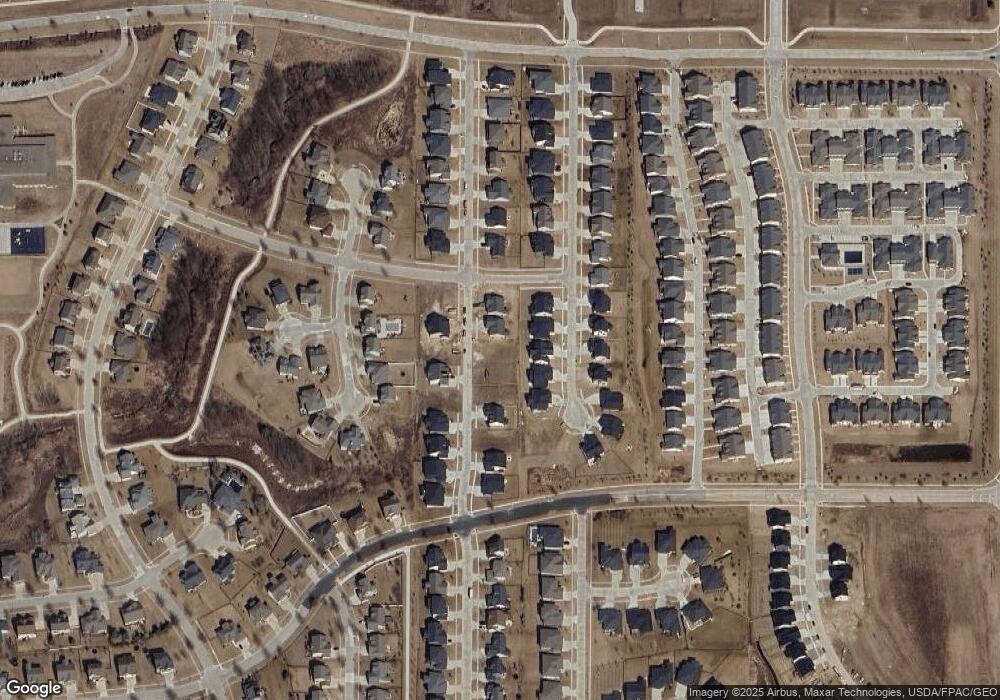
PENDING
NEW CONSTRUCTION
1230 S 92nd St West Des Moines, IA 50266
Estimated payment $2,615/month
3
Beds
2
Baths
1,509
Sq Ft
$322
Price per Sq Ft
Highlights
- New Construction
- Deck
- Forced Air Heating and Cooling System
- Woodland Hills Elementary Rated A-
- Ranch Style House
- Family Room
About This Home
24 hour BTO - KRM Custom Homes 3 Bed Amber plan
Home Details
Home Type
- Single Family
Est. Annual Taxes
- $2
Year Built
- Built in 2025 | New Construction
HOA Fees
- $37 Monthly HOA Fees
Home Design
- Ranch Style House
- Asphalt Shingled Roof
- Stone Siding
- Cement Board or Planked
Interior Spaces
- 1,509 Sq Ft Home
- Electric Fireplace
- Family Room
- Dining Area
- Carpet
- Fire and Smoke Detector
- Laundry on main level
- Unfinished Basement
Kitchen
- Stove
- Microwave
- Dishwasher
Bedrooms and Bathrooms
- 3 Main Level Bedrooms
Parking
- 3 Car Attached Garage
- Driveway
Additional Features
- Deck
- 7,969 Sq Ft Lot
- Forced Air Heating and Cooling System
Community Details
- Hubbell Prop Mgmt Association
- Built by KRM Development
Listing and Financial Details
- Assessor Parcel Number 1622208003
Map
Create a Home Valuation Report for This Property
The Home Valuation Report is an in-depth analysis detailing your home's value as well as a comparison with similar homes in the area
Home Values in the Area
Average Home Value in this Area
Tax History
| Year | Tax Paid | Tax Assessment Tax Assessment Total Assessment is a certain percentage of the fair market value that is determined by local assessors to be the total taxable value of land and additions on the property. | Land | Improvement |
|---|---|---|---|---|
| 2023 | $2 | $70 | $70 | $0 |
| 2022 | $2 | $70 | $70 | $0 |
Source: Public Records
Property History
| Date | Event | Price | Change | Sq Ft Price |
|---|---|---|---|---|
| 02/26/2025 02/26/25 | Pending | -- | -- | -- |
| 02/26/2025 02/26/25 | For Sale | $485,850 | +395.8% | $322 / Sq Ft |
| 06/17/2024 06/17/24 | Sold | $98,000 | +0.2% | -- |
| 10/11/2021 10/11/21 | Pending | -- | -- | -- |
| 10/11/2021 10/11/21 | For Sale | $97,837 | -- | -- |
Source: Des Moines Area Association of REALTORS®
Purchase History
| Date | Type | Sale Price | Title Company |
|---|---|---|---|
| Warranty Deed | $98,000 | None Listed On Document |
Source: Public Records
Mortgage History
| Date | Status | Loan Amount | Loan Type |
|---|---|---|---|
| Open | $389,600 | Construction |
Source: Public Records
Similar Homes in West Des Moines, IA
Source: Des Moines Area Association of REALTORS®
MLS Number: 712475
APN: 16-22-208-003
Nearby Homes
- 1216 S 92nd St
- 1258 S 92nd St
- 1221 S 92nd St
- 1136 S Radley St
- 1278 S Radley St
- 1228 S Atticus St
- 9257 Sugar Creek Dr
- 1195 S 91st St
- 1122 S Radley
- 9154 Moonseed Ct
- 9024 Calpurnia Dr
- 9289 Winterberry Ct
- 1410 S 91st St
- 1404 S 91st St
- 1485 S 91st St
- 1428 S 91st St
- 1416 S 91st St
- 1422 S 91st St
- 1413 S 91st St
- 9042 Mockingbird Dr
