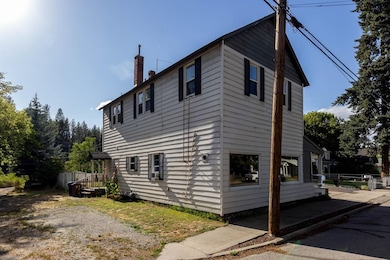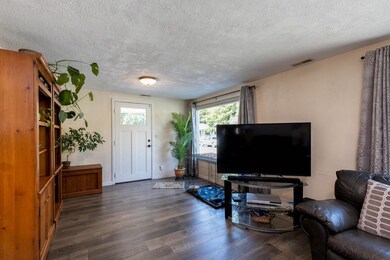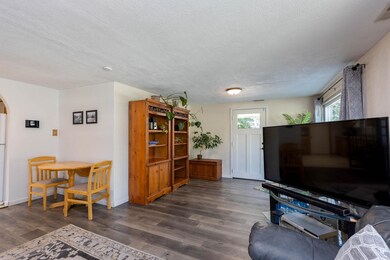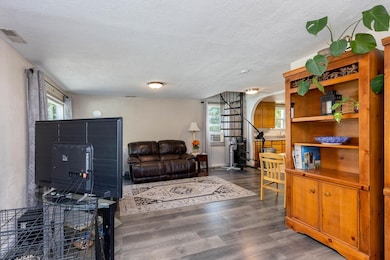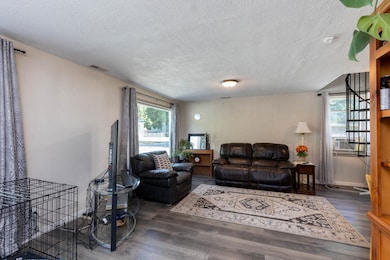
1230 S Coeur D'Alene St Spokane, WA 99224
Latah Valley NeighborhoodEstimated payment $2,240/month
Highlights
- Territorial View
- Traditional Architecture
- No HOA
- Wilson Elementary School Rated A-
- Corner Lot
- Fenced Yard
About This Home
Blending historic roots with fresh, modern updates with four spacious bedrooms and two bathrooms, this home offers plenty of room to spread out, whether you’re hosting guests, creating a home office, or simply enjoying extra space. Step inside to find fresh new carpet in most of the home and laminate flooring in the living room, combining comfort and style. A newer furnace (2021) and a comprehensive security system provides peace of mind. Upstairs, the private entrance living area opens up exciting possibilities, perfect for visiting guests, extended family, or even conversion back into a rental apartment for additional income potential. Outside, envision evenings on the stamped concrete patio, a serene space for entertaining or simply unwinding at the end of the day. Fenced back yard. The two car garage offers convenience and storage, while the home’s historic charm is framed by the unique character of the Vinegar Flats neighborhood – with nearby parks and scenic bridges.
Listing Agent
Keller Williams Spokane - Main Brokerage Phone: (509) 868-1726 License #114610 Listed on: 07/16/2025

Co-Listing Agent
Keller Williams Spokane - Main Brokerage Phone: (509) 868-1726 License #24340
Home Details
Home Type
- Single Family
Est. Annual Taxes
- $2,944
Year Built
- Built in 1911
Lot Details
- 0.27 Acre Lot
- Fenced Yard
- Corner Lot
- Oversized Lot
- Level Lot
Parking
- 2 Car Detached Garage
- Off-Site Parking
Home Design
- Traditional Architecture
Interior Spaces
- 2,160 Sq Ft Home
- 2-Story Property
- Vinyl Clad Windows
- Wood Frame Window
- Utility Room
- Territorial Views
- Free-Standing Range
- Partially Finished Basement
Bedrooms and Bathrooms
- 4 Bedrooms
- 2 Bathrooms
Outdoor Features
- Patio
- Shed
Schools
- Lewis & Clark High School
Utilities
- Forced Air Heating System
Community Details
- No Home Owners Association
- Vinegar Flats Subdivision
Listing and Financial Details
- Assessor Parcel Number 25243.4107
Map
Home Values in the Area
Average Home Value in this Area
Tax History
| Year | Tax Paid | Tax Assessment Tax Assessment Total Assessment is a certain percentage of the fair market value that is determined by local assessors to be the total taxable value of land and additions on the property. | Land | Improvement |
|---|---|---|---|---|
| 2025 | $2,944 | $300,100 | $55,000 | $245,100 |
| 2024 | $2,944 | $296,400 | $60,000 | $236,400 |
| 2023 | $2,597 | $296,400 | $60,000 | $236,400 |
| 2022 | $2,483 | $265,100 | $40,000 | $225,100 |
| 2021 | $2,133 | $178,900 | $35,000 | $143,900 |
| 2020 | $2,092 | $169,100 | $30,000 | $139,100 |
| 2019 | $1,852 | $154,700 | $25,500 | $129,200 |
| 2018 | $2,014 | $144,600 | $25,500 | $119,100 |
| 2017 | $1,799 | $131,500 | $25,500 | $106,000 |
| 2016 | $1,673 | $119,600 | $17,000 | $102,600 |
| 2015 | $1,654 | $115,700 | $17,000 | $98,700 |
| 2014 | -- | $115,700 | $17,000 | $98,700 |
| 2013 | -- | $0 | $0 | $0 |
Property History
| Date | Event | Price | Change | Sq Ft Price |
|---|---|---|---|---|
| 08/09/2025 08/09/25 | Price Changed | $369,000 | -2.9% | $171 / Sq Ft |
| 07/16/2025 07/16/25 | Price Changed | $380,000 | +0.3% | $176 / Sq Ft |
| 07/16/2025 07/16/25 | For Sale | $379,000 | -- | $175 / Sq Ft |
Purchase History
| Date | Type | Sale Price | Title Company |
|---|---|---|---|
| Warranty Deed | $82,500 | First American Title Ins | |
| Quit Claim Deed | -- | Pioneer Title Company | |
| Interfamily Deed Transfer | -- | Pioneer Title Company | |
| Warranty Deed | $25,743 | Pacific Nw Title |
Mortgage History
| Date | Status | Loan Amount | Loan Type |
|---|---|---|---|
| Open | $12,000 | Unknown | |
| Open | $68,614 | FHA | |
| Previous Owner | $56,250 | No Value Available | |
| Closed | $15,000 | No Value Available |
Similar Homes in Spokane, WA
Source: Spokane Association of REALTORS®
MLS Number: 202520607
APN: 25243.4107
- 2327 W 15th Ave
- 2015 W 10th Ave
- 2003 W 10th Ave
- 2311 W 16th #240 Ave
- 1932 W 16th Ave
- 3216 W 16th Ave
- 2311 W 16th Ave Unit 211
- 2311 W 16th Ave Unit 261
- 2311 W 16th Ave Unit 303
- 2311 W 16th Ave Unit 156
- 2311 W 16th Ave Unit 68
- 2311 W 16th Ave Unit 270
- 1927 W 9th Ave
- 2139 W 14th Ave
- 1815 W 10th Ave
- 2026 W 9th Ave
- 2011 W 9th Ave
- 2007 W 9th Ave
- 1737 W 10th Ave
- 1733 W 10th Ave
- 2406 W 3rd Ave
- 2307 W 2nd Ave
- 180 S Cannon St
- 2009 W Pacific Ave
- 1021 W 9th Ave
- 1806 W Pacific Ave
- 2124 W 1st Ave
- 2014 W Riverside Ave
- 2136 W Riverside Ave
- 1812 W Riverside Ave
- 815 S Lincoln St
- 612 S Lincoln St
- 1309 W 1st Ave
- 707 W 5th Ave
- 1224 W Riverside Ave
- 1001 S Westcliff Place
- 206 S Post St
- 608 S Stevens St
- 508 W 6th Ave
- 926 W Sprague Ave


