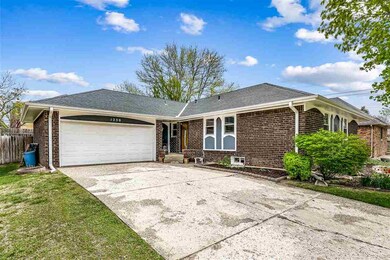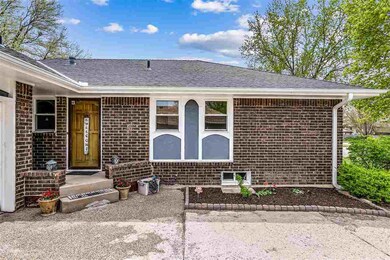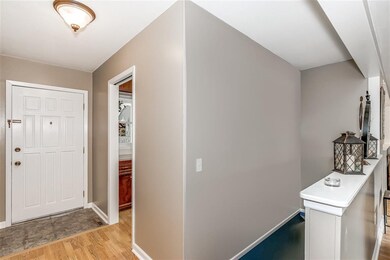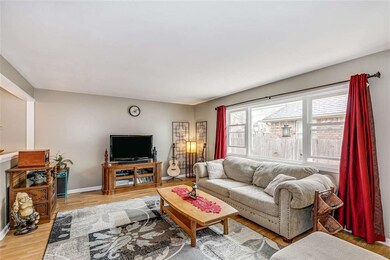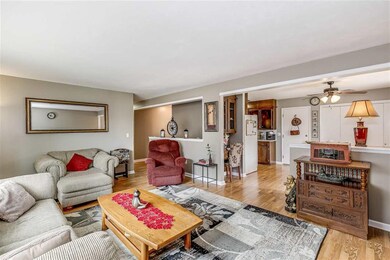
1230 S Eastmoor St Wichita, KS 67207
Southeast Wichita NeighborhoodEstimated Value: $220,000 - $232,441
Highlights
- Ranch Style House
- Home Office
- 2 Car Attached Garage
- Wood Flooring
- Formal Dining Room
- Brick or Stone Mason
About This Home
As of June 2021***Back on the Market - financing fell thru*** ALL-BRICK Ranch with 3 bedrooms, 2.5 baths & attached 2-car garage. Very well-cared-for and UPDATED with tons of upgrades: All-new windows throughout, new roof & gutters, new Trane HVAC system, new water heater, new interior and exterior paint, new luxury carpet flooring installed in all of the bedrooms, the finished basement and the additional finished BONUS ROOM!! The 2-car garage is insulated, finished, has additional shelving, nice work space then leads out to the back patio & landscaped backyard with mature shade trees, landscaping, and beautiful blooms of flowers crepe myrtles, hibiscus, tulips, lilies, daffodils, peonies, rose bushes, burning bush, clematis, and more for you to relax and enjoy peacefully or invite over friends!!
Last Agent to Sell the Property
Heritage 1st Realty License #00235491 Listed on: 04/15/2021
Last Buyer's Agent
Jeffrey Schnell
Keller Williams Hometown Partners License #00235405

Home Details
Home Type
- Single Family
Est. Annual Taxes
- $1,703
Year Built
- Built in 1973
Lot Details
- 8,276 Sq Ft Lot
- Wood Fence
- Chain Link Fence
- Sprinkler System
Parking
- 2 Car Attached Garage
Home Design
- Ranch Style House
- Brick or Stone Mason
- Composition Roof
Interior Spaces
- Ceiling Fan
- Wood Burning Fireplace
- Attached Fireplace Door
- Family Room with Fireplace
- Formal Dining Room
- Home Office
- Wood Flooring
Kitchen
- Oven or Range
- Electric Cooktop
- Dishwasher
- Disposal
Bedrooms and Bathrooms
- 4 Bedrooms
- En-Suite Primary Bedroom
- Bathtub
Laundry
- Laundry Room
- Dryer
- Washer
- 220 Volts In Laundry
Finished Basement
- Basement Fills Entire Space Under The House
- Finished Basement Bathroom
- Laundry in Basement
- Basement Storage
- Basement Windows
Outdoor Features
- Patio
Schools
- Beech Elementary School
- Curtis Middle School
- Southeast High School
Utilities
- Forced Air Heating and Cooling System
- Heating System Uses Gas
Community Details
- Lynncrest Heights Subdivision
Listing and Financial Details
- Assessor Parcel Number 20173-119-29-0-34-03-018.00
Ownership History
Purchase Details
Home Financials for this Owner
Home Financials are based on the most recent Mortgage that was taken out on this home.Purchase Details
Home Financials for this Owner
Home Financials are based on the most recent Mortgage that was taken out on this home.Purchase Details
Home Financials for this Owner
Home Financials are based on the most recent Mortgage that was taken out on this home.Purchase Details
Home Financials for this Owner
Home Financials are based on the most recent Mortgage that was taken out on this home.Purchase Details
Home Financials for this Owner
Home Financials are based on the most recent Mortgage that was taken out on this home.Similar Homes in Wichita, KS
Home Values in the Area
Average Home Value in this Area
Purchase History
| Date | Buyer | Sale Price | Title Company |
|---|---|---|---|
| Jones Keon | -- | None Available | |
| Adams Jean Paul | -- | None Available | |
| Young Tuyet N | -- | None Available | |
| Young Tuyet N | -- | None Available | |
| Nguyen Andy | $90,000 | None Available |
Mortgage History
| Date | Status | Borrower | Loan Amount |
|---|---|---|---|
| Open | Jones Keon | $171,118 | |
| Previous Owner | Adams Jean Paul | $99,000 | |
| Previous Owner | Young Tuyet N | $81,450 | |
| Previous Owner | Young Tuyet N | $77,500 | |
| Previous Owner | Nguyen Andy | $67,500 |
Property History
| Date | Event | Price | Change | Sq Ft Price |
|---|---|---|---|---|
| 06/04/2021 06/04/21 | Sold | -- | -- | -- |
| 05/04/2021 05/04/21 | Pending | -- | -- | -- |
| 05/01/2021 05/01/21 | For Sale | $169,900 | 0.0% | $77 / Sq Ft |
| 04/17/2021 04/17/21 | Pending | -- | -- | -- |
| 04/15/2021 04/15/21 | For Sale | $169,900 | -- | $77 / Sq Ft |
Tax History Compared to Growth
Tax History
| Year | Tax Paid | Tax Assessment Tax Assessment Total Assessment is a certain percentage of the fair market value that is determined by local assessors to be the total taxable value of land and additions on the property. | Land | Improvement |
|---|---|---|---|---|
| 2023 | $2,545 | $22,057 | $2,208 | $19,849 |
| 2022 | $2,204 | $19,873 | $2,082 | $17,791 |
| 2021 | $1,877 | $16,492 | $2,082 | $14,410 |
| 2020 | $1,710 | $14,997 | $2,082 | $12,915 |
| 2019 | $1,583 | $13,881 | $2,082 | $11,799 |
| 2018 | $1,467 | $12,857 | $1,702 | $11,155 |
| 2017 | $1,468 | $0 | $0 | $0 |
| 2016 | $1,425 | $0 | $0 | $0 |
| 2015 | $1,414 | $0 | $0 | $0 |
| 2014 | $1,386 | $0 | $0 | $0 |
Agents Affiliated with this Home
-
Jimmy Davis

Seller's Agent in 2021
Jimmy Davis
Heritage 1st Realty
(316) 516-2940
5 in this area
73 Total Sales
-
Alisha Davis

Seller Co-Listing Agent in 2021
Alisha Davis
Heritage 1st Realty
(316) 516-3045
4 in this area
93 Total Sales
-

Buyer's Agent in 2021
Jeffrey Schnell
Keller Williams Hometown Partners
(316) 206-3158
8 in this area
122 Total Sales
Map
Source: South Central Kansas MLS
MLS Number: 594622
APN: 119-29-0-34-03-018.00
- 8201 E Harry St
- 8419 E Harry St
- 8137 E Zimmerly St
- 8406 E Lakeland Cir
- 1803 S White Oak Cir
- 8616 E Longlake St
- 1009 S Eastern St
- 8719 E Boston St
- 1017 S Dalton Dr
- 1009 S Dalton Dr
- 1717 S Cypress St
- 1014 S Burrus St
- 1133 S Breckenridge Ct
- 1923 S White Oak Dr
- 7701 E Lincoln St
- 1950 S Capri Ln
- 2033 S Lori Ln
- 7909 E Morris St
- 7004 E Osie Cir
- 106013-10615 E Conifer St
- 1230 S Eastmoor St
- 1234 S Eastmoor St
- 1226 S Eastmoor St
- 1222 S Eastmoor St
- 1229 S Eastmoor St
- 1233 S Eastmoor St
- 1225 S Eastmoor St
- 1218 S Eastmoor St
- 1221 S Eastmoor St
- 1217 S Eastmoor St
- 1214 S Eastmoor St
- 8204 E Harry St
- 8201 E Harry St #301
- 1213 S Eastmoor St
- 8201 E Harry #103
- 1210 S Eastmoor St
- 8406 E Harry St
- 1220 S Paige St
- 1206 S Eastmoor St
- 8325 E Harry St #402

