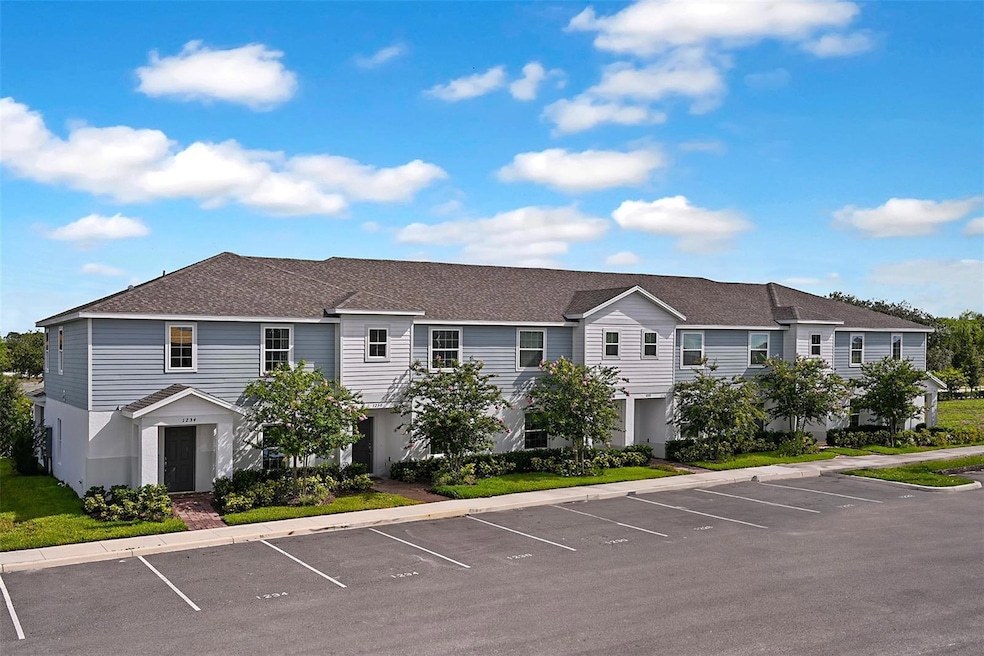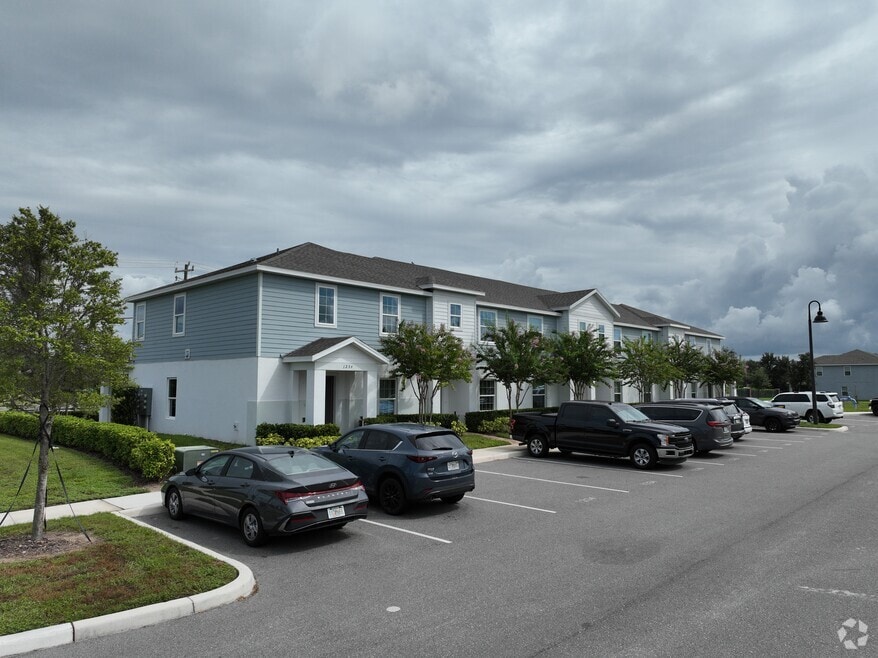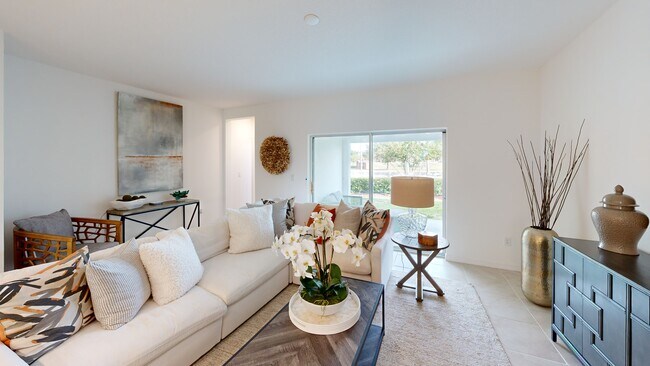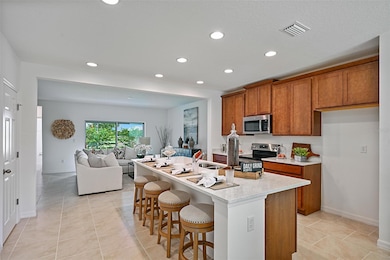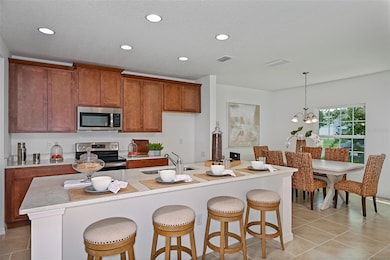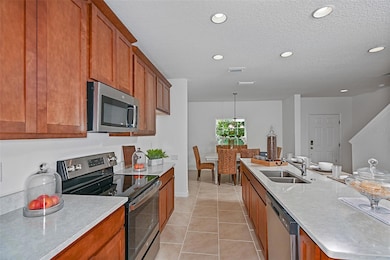
1230 Sand Torch Cir Davenport, FL 33837
Estimated payment $1,815/month
Highlights
- Open Floorplan
- Walk-In Closet
- Community Playground
- Covered Patio or Porch
- Living Room
- Laundry Room
About This Home
Welcome home to this delightful three-bedroom, two-and-a-half-bath condo (townhome style) that truly checks all the boxes. Upon entering, you are greeted by an inviting open floor plan, featuring tile flooring throughout the first floor. The kitchen is perfect for preparing your favorite meals and includes a breakfast bar for casual dining. Host the dinner party you’ve always envisioned in the dining room, or unwind in the comfortable living room. As you ascend to the second floor, you will find all the bedrooms, along with a conveniently located laundry closet. The primary bedroom boasts a spacious walk-in closet and an ensuite bathroom. Additionally, there are two generously sized bedrooms to accommodate your needs. Returning downstairs, you can explore the covered patio — an ideal spot to relax while enjoying the fresh air. This property is situated in the Legacy Landing community, which features a playground. Don’t miss this opportunity; call today to schedule a viewing!
Listing Agent
RE/MAX ASSURED Brokerage Phone: 800-393-8600 License #693115 Listed on: 04/16/2025

Townhouse Details
Home Type
- Townhome
Est. Annual Taxes
- $3,556
Year Built
- Built in 2022
Lot Details
- 1,860 Sq Ft Lot
- Southeast Facing Home
- Landscaped with Trees
HOA Fees
- $200 Monthly HOA Fees
Home Design
- Slab Foundation
- Shingle Roof
- Stucco
Interior Spaces
- 1,651 Sq Ft Home
- 2-Story Property
- Open Floorplan
- Sliding Doors
- Living Room
- Dining Room
- Inside Utility
Kitchen
- Range
- Microwave
- Dishwasher
Flooring
- Carpet
- Tile
Bedrooms and Bathrooms
- 3 Bedrooms
- Primary Bedroom Upstairs
- En-Suite Bathroom
- Walk-In Closet
- Shower Only
Laundry
- Laundry Room
- Laundry on upper level
- Washer and Electric Dryer Hookup
Outdoor Features
- Covered Patio or Porch
Utilities
- Central Heating and Cooling System
- Thermostat
- Underground Utilities
Listing and Financial Details
- Visit Down Payment Resource Website
- Tax Lot 51
- Assessor Parcel Number 27-26-14-704149-000510
Community Details
Overview
- Association fees include ground maintenance
- Empire Management Association, Phone Number (407) 686-3483
- Legacy Lndgs Subdivision, Clare Floorplan
Recreation
- Community Playground
Pet Policy
- Pets Allowed
3D Interior and Exterior Tours
Floorplans
Map
Home Values in the Area
Average Home Value in this Area
Tax History
| Year | Tax Paid | Tax Assessment Tax Assessment Total Assessment is a certain percentage of the fair market value that is determined by local assessors to be the total taxable value of land and additions on the property. | Land | Improvement |
|---|---|---|---|---|
| 2025 | $3,556 | $252,000 | $100 | $251,900 |
| 2024 | $3,721 | $253,000 | $100 | $252,900 |
| 2023 | $3,721 | $247,500 | $100 | $247,400 |
| 2022 | $104 | $7,823 | $7,823 | $0 |
Property History
| Date | Event | Price | List to Sale | Price per Sq Ft |
|---|---|---|---|---|
| 11/24/2025 11/24/25 | Price Changed | $249,900 | -10.7% | $151 / Sq Ft |
| 08/15/2025 08/15/25 | Price Changed | $279,900 | -3.1% | $170 / Sq Ft |
| 07/23/2025 07/23/25 | Price Changed | $289,000 | -6.7% | $175 / Sq Ft |
| 05/22/2025 05/22/25 | Price Changed | $309,900 | -3.1% | $188 / Sq Ft |
| 04/16/2025 04/16/25 | For Sale | $319,900 | -- | $194 / Sq Ft |
Purchase History
| Date | Type | Sale Price | Title Company |
|---|---|---|---|
| Special Warranty Deed | $301,141 | First American Title |
About the Listing Agent

Started my career in 1997 (oh my) and became Broker/Owner of RE/MAX Assured in 2005, I've dedicated my time to aiding my sellers in obtaining the best price for their homes with the quickest sold times. I work with most New Home Builders across the state of Florida(Sales technique training/volume sales), I aid people selling their existing homes so they can get into New Build homes and have a portfolio of products to offer Buyers. Along with the large investor relations referral network, I
Brent's Other Listings
Source: Stellar MLS
MLS Number: O6299000
APN: 27-26-14-704149-000510
- 1171 Sand Torch Cir
- 263 Annabelle Way
- 255 Annabelle Way
- 215 Annabelle Way
- 1108 Sand Torch Cir
- 310 Annabelle Way
- 234 Annabelle Way
- 314 Annabelle Way
- 522 Grace Ct
- 358 Annabelle Way
- 361 Annabelle Way
- 439 Annabelle Way
- 474 Annabelle Way
- 824 Scrub Oak Hammock Rd
- 828 Scrub Oak Hammock Rd
- 157 Primrose Dr
- 200 Primrose Dr
- 536 Sardinia Cir
- 212 Primrose Dr
- 1116 Myrtle Hammock Ln
- 109 Claire Ln
- 110 Claire Ln
- 1171 Sand Torch Cir
- 1163 Sand Torch Cir
- 1342 Blazing Star Ln
- 246 Annabelle Way
- 234 Annabelle Way
- 522 Grace Ct
- 310 Annabelle Way
- 322 Annabelle Way
- 184 Primrose Dr
- 600 Sardinia Cir
- 935 Benjamin Trail
- 900 Scrub Oak Hammock Rd
- 1251 Island Slough Ln
- 940 Scrub Oak Hammock Rd
- 927 Scrub Oak Hammock Rd
- 212 Miles Ct
- 806 Benjamin Trail
- 253 Granada Blvd
