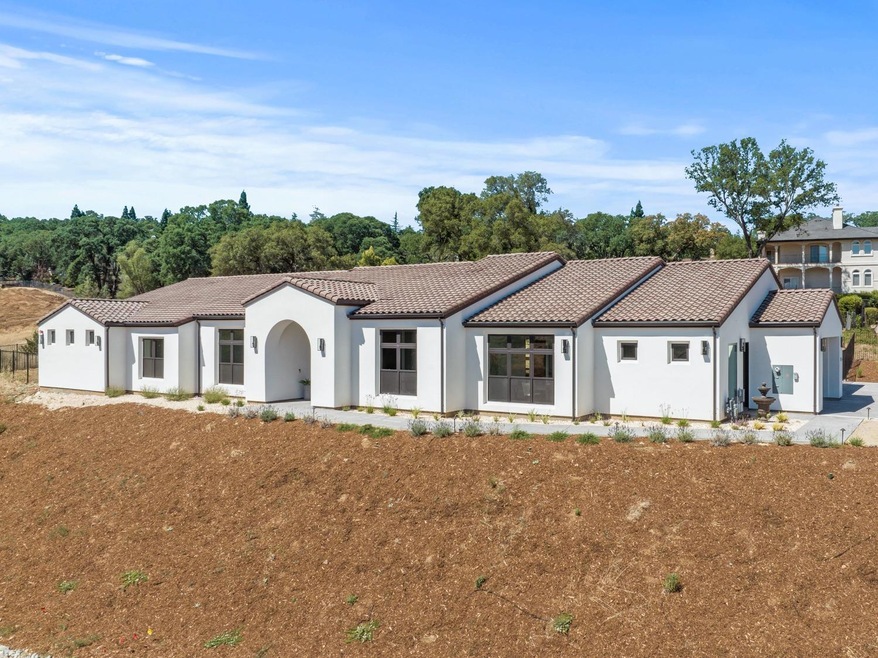Luxury meets comfort in this exquisite 4,200 square foot residence situated on a large near acre lot. This stunning home features four spacious bedrooms, an office, and a bonus room perfect for work, play or gym. As you step inside, you'll be greeted by the elegant grand foyer, featuring high ceilings and beautiful hardwood floors that lead to the expansive open living spaces. The gourmet kitchen is a chef's dream, featuring top-of-the-line appliances, custom cabinetry, and a large dual islands perfect for entertaining guests or preparing meals. Escape to the luxurious master suite where you can unwind in the spa-like master bath, complete with a soaking tub, double vanities, and a walk-in closet. Each bedroom is designed for comfort and relaxation with ample closet space, natural light and en-suite bathroom. The backyard of this property is a blank canvas, waiting for you to create your perfect outdoor oasis. With space for a pool, garden, sports court, and even boat/RV storage, the possibilities are endless. The surrounding landscape offers a serene and tranquil environment, perfect for unwinding after a long day. Located in a highly sought-after neighborhood, this property is close to high rated schools and an abundance of nature trails and Folsom Lake- Welcome Home!

