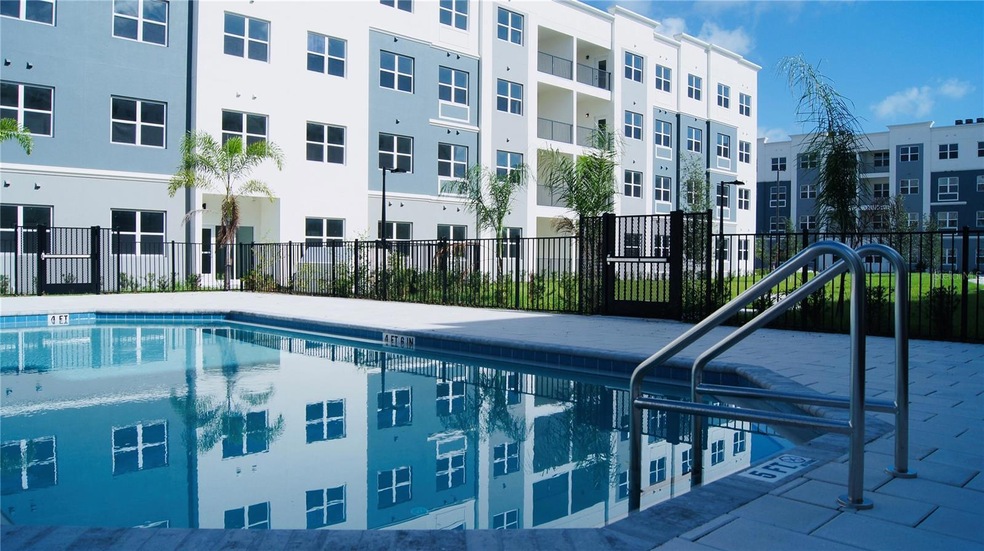
1230 Southstation Place Unit 403 Orlando, FL 32809
Lake Conway NeighborhoodHighlights
- Fitness Center
- Gated Community
- Open Floorplan
- New Construction
- View of Trees or Woods
- Community Lake
About This Home
As of May 2025Confortable and beautifull brand NEW residence, 2 beds 2 bathrooms + balcony. Located in the heart of Orlando. Great Amenities like swimming pool, clubhouse, green areas, sidewalks, gym and a shopping center at the entrance of the condominium that will make living here very comfortable!!. SandLake road Station is just across the street!! Fast access to downtown and Millenia Mall area. Enough parking space. 24 hour security.
Last Agent to Sell the Property
INTERINVESTMENTS REALTY, INC. Brokerage Phone: 305-220-1101 License #3489981 Listed on: 11/15/2024

Property Details
Home Type
- Condominium
Est. Annual Taxes
- $980
Year Built
- Built in 2024 | New Construction
Lot Details
- South Facing Home
- Fenced
HOA Fees
- $237 Monthly HOA Fees
Parking
- 2 Carport Spaces
Property Views
- Woods
- Garden
- Park or Greenbelt
- Pool
Home Design
- Block Foundation
- Shingle Roof
- Concrete Siding
Interior Spaces
- 1,015 Sq Ft Home
- 4-Story Property
- Open Floorplan
- Window Treatments
- Living Room
Kitchen
- Eat-In Kitchen
- Range
- Microwave
- Dishwasher
- Stone Countertops
- Solid Wood Cabinet
Flooring
- Laminate
- Concrete
Bedrooms and Bathrooms
- 2 Bedrooms
- Split Bedroom Floorplan
- Walk-In Closet
- 2 Full Bathrooms
- Shower Only
Laundry
- Laundry Room
- Dryer
- Washer
Home Security
Outdoor Features
- Balcony
- Gazebo
Schools
- Sadler Elementary School
- Westridge Middle School
Utilities
- Central Air
- Heating System Uses Natural Gas
- Natural Gas Connected
Additional Features
- Smoke Free Home
- Property is near public transit
Listing and Financial Details
- Visit Down Payment Resource Website
- Tax Block o
- Assessor Parcel Number 2545,3403B
Community Details
Overview
- Association fees include 24-Hour Guard, pool, gas
- Carlos Gallegos Association
- Sandlake Station Condos
- Built by MIR DEVELOPMENTS
- Sandlake Station Condominuim Subdivision
- Community Lake
Amenities
- Clubhouse
- Elevator
Recreation
- Fitness Center
- Community Pool
Pet Policy
- Breed Restrictions
Security
- Gated Community
- Storm Windows
Similar Homes in Orlando, FL
Home Values in the Area
Average Home Value in this Area
Property History
| Date | Event | Price | Change | Sq Ft Price |
|---|---|---|---|---|
| 05/12/2025 05/12/25 | Sold | $320,000 | 0.0% | $315 / Sq Ft |
| 11/29/2024 11/29/24 | Pending | -- | -- | -- |
| 11/15/2024 11/15/24 | For Sale | $320,000 | -- | $315 / Sq Ft |
Tax History Compared to Growth
Agents Affiliated with this Home
-
Maria Giammarresi
M
Seller's Agent in 2025
Maria Giammarresi
INTERINVESTMENTS REALTY, INC.
(772) 341-4162
1 in this area
7 Total Sales
-
Paul Darlington
P
Buyer's Agent in 2025
Paul Darlington
NEWHOMESMATE LLC
(407) 608-9093
1 in this area
7 Total Sales
Map
Source: Stellar MLS
MLS Number: S5115607
- 1230 Southstation Place Unit 314
- 1230 Southstation Place Unit 105
- 1230 Southstation Place Unit 311
- 1209 Southstation Place Unit 303
- 1408 Watts Ave
- 8120 Gondola Dr
- 1503 Perkins Rd
- 7327 Matchett Rd
- 6767 Cherry Grove Cir
- 1205 Nela Ave
- 6625 Cherry Grove Cir
- 7145 Lake Dr
- 6714 Bouganvillea Crescent Dr
- 1780 Pam Cir
- 2121 Mccoy Rd Unit 102-139-239
- 2121 Mccoy Rd Unit 118-202-220-241-302-
- 1936 Mccoy Rd
- 922 Locust Ave
- 2104 Homewood Dr
- 6501 Matchett Rd
