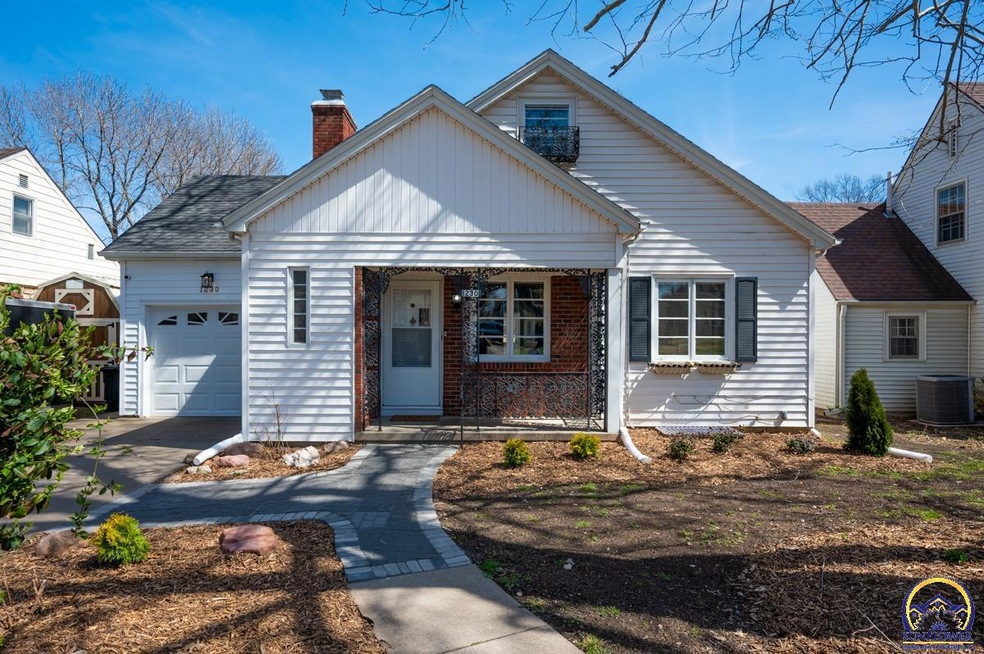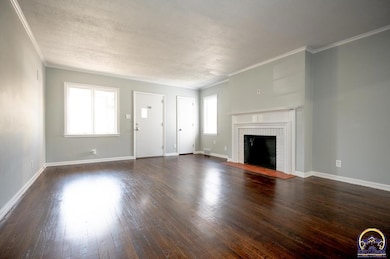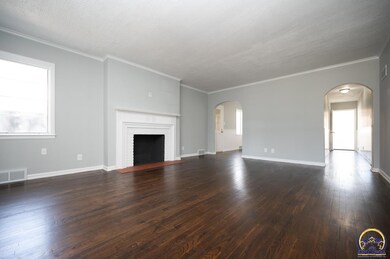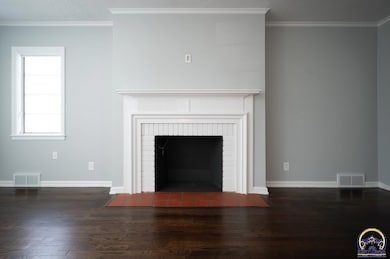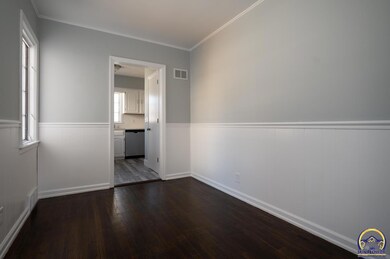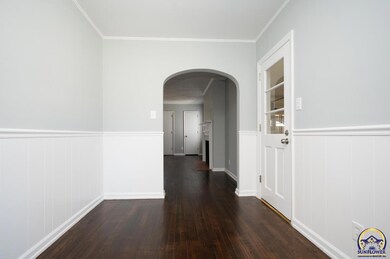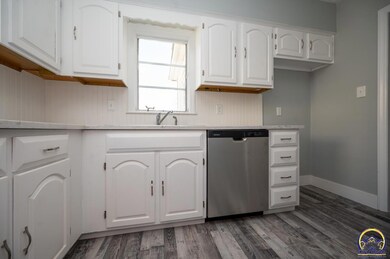
1230 SW Warren Ave Topeka, KS 66604
Central Topeka NeighborhoodHighlights
- Wood Flooring
- Covered patio or porch
- 1 Car Attached Garage
- No HOA
- Formal Dining Room
- 5-minute walk to Collins Park
About This Home
As of May 2024Striking home near Collins Park. So much new! Remodeled kitchen with new quartz countertops, painted cabinets, stainless steel stove and dishwasher, new hardware, and sink. Main floor bath completely remodeled with all new fixtures including vanity cabinet with quartz cabinet top and double sinks, stool and tub. Other two bathrooms also remodeled. Impressive large bedroom on the second floor with skylights. New interior paint and floor coverings. Newly refinished hardwood floors. Nicely finished basement with new drywall. Great curb appeal and is much larger than what it appears on the street. Large storage shed. Move in and enjoy!
Last Agent to Sell the Property
Kirk & Cobb, Inc. License #SP00014000 Listed on: 03/29/2024
Home Details
Home Type
- Single Family
Est. Annual Taxes
- $2,756
Year Built
- Built in 1940
Lot Details
- Lot Dimensions are 50 x 127
- Chain Link Fence
- Paved or Partially Paved Lot
Parking
- 1 Car Attached Garage
- Automatic Garage Door Opener
Home Design
- Frame Construction
- Composition Roof
- Vinyl Siding
- Stick Built Home
Interior Spaces
- 2,763 Sq Ft Home
- 1.5-Story Property
- Non-Functioning Fireplace
- Living Room with Fireplace
- Formal Dining Room
Kitchen
- Electric Range
- Dishwasher
- Disposal
Flooring
- Wood
- Carpet
Bedrooms and Bathrooms
- 4 Bedrooms
- 3 Full Bathrooms
Partially Finished Basement
- Basement Fills Entire Space Under The House
- Laundry in Basement
Outdoor Features
- Covered patio or porch
- Storage Shed
Schools
- Randolph Elementary School
- Landon Middle School
- Topeka High School
Utilities
- Forced Air Heating and Cooling System
Community Details
- No Home Owners Association
- Washburn Pl Rep Subdivision
Listing and Financial Details
- Assessor Parcel Number R12406
Ownership History
Purchase Details
Home Financials for this Owner
Home Financials are based on the most recent Mortgage that was taken out on this home.Purchase Details
Home Financials for this Owner
Home Financials are based on the most recent Mortgage that was taken out on this home.Purchase Details
Purchase Details
Purchase Details
Home Financials for this Owner
Home Financials are based on the most recent Mortgage that was taken out on this home.Purchase Details
Home Financials for this Owner
Home Financials are based on the most recent Mortgage that was taken out on this home.Similar Homes in Topeka, KS
Home Values in the Area
Average Home Value in this Area
Purchase History
| Date | Type | Sale Price | Title Company |
|---|---|---|---|
| Warranty Deed | -- | Lawyers Title | |
| Special Warranty Deed | $100,120 | Lawyers Title Of Topeka Inc | |
| Sheriffs Deed | $113,500 | Continental Title | |
| Sheriffs Deed | $113,500 | Continental Title | |
| Warranty Deed | -- | Capital Title Insurance Comp | |
| Warranty Deed | -- | Lawyers Title Of Topeka Ins | |
| Warranty Deed | -- | Lawyers Title Of Topeka Inc |
Mortgage History
| Date | Status | Loan Amount | Loan Type |
|---|---|---|---|
| Open | $115,000 | New Conventional | |
| Previous Owner | $120,000 | New Conventional | |
| Previous Owner | $78,400 | New Conventional | |
| Previous Owner | $139,945 | VA | |
| Previous Owner | $92,000 | New Conventional |
Property History
| Date | Event | Price | Change | Sq Ft Price |
|---|---|---|---|---|
| 05/15/2024 05/15/24 | Sold | -- | -- | -- |
| 04/16/2024 04/16/24 | Pending | -- | -- | -- |
| 04/12/2024 04/12/24 | Price Changed | $239,500 | -3.4% | $87 / Sq Ft |
| 03/29/2024 03/29/24 | For Sale | $248,000 | +111.1% | $90 / Sq Ft |
| 12/20/2013 12/20/13 | Sold | -- | -- | -- |
| 05/23/2013 05/23/13 | Pending | -- | -- | -- |
| 04/04/2013 04/04/13 | For Sale | $117,500 | -- | $41 / Sq Ft |
Tax History Compared to Growth
Tax History
| Year | Tax Paid | Tax Assessment Tax Assessment Total Assessment is a certain percentage of the fair market value that is determined by local assessors to be the total taxable value of land and additions on the property. | Land | Improvement |
|---|---|---|---|---|
| 2025 | $2,865 | $27,474 | -- | -- |
| 2023 | $2,865 | $19,060 | $0 | $0 |
| 2022 | $2,471 | $16,574 | $0 | $0 |
| 2021 | $2,261 | $14,412 | $0 | $0 |
| 2020 | $2,127 | $13,725 | $0 | $0 |
| 2019 | $2,097 | $13,456 | $0 | $0 |
| 2018 | $2,037 | $13,064 | $0 | $0 |
| 2017 | $2,041 | $13,064 | $0 | $0 |
| 2014 | $2,287 | $14,463 | $0 | $0 |
Agents Affiliated with this Home
-
N
Seller's Agent in 2024
Norma Jantz
Kirk & Cobb, Inc.
(785) 249-1077
5 in this area
44 Total Sales
-

Buyer's Agent in 2024
Melissa Herdman
Kirk & Cobb, Inc.
(785) 250-7020
24 in this area
420 Total Sales
-
K
Seller's Agent in 2013
Karey Brown
EXP Realty, LLC
Map
Source: Sunflower Association of REALTORS®
MLS Number: 233312
APN: 097-35-0-40-26-008-000
- 1229 SW Webster Ave
- 1250 SW Randolph Ave
- 1264 SW Lakeside Dr
- 1147 SW Webster Ave
- 1153 SW Randolph Ave
- 2516 SW Huntoon St
- 1120 SW Collins Ave
- 1316 SW High Ave
- 1184 SW Wayne Ave
- 1185 SW MacVicar Ave
- 1038 SW Medford Ave
- 1164 SW MacVicar Ave
- 1320 SW MacVicar Ave
- 1045 SW Wayne Ave
- 3114 SW 10th Ave
- 1112 SW Cambridge Ave
- 3617 SW Avalon Ln
- 3725 SW Huntoon St
- 1628 SW Randolph Ave
- 1609 SW Wayne Ave
