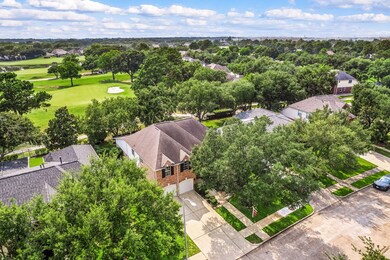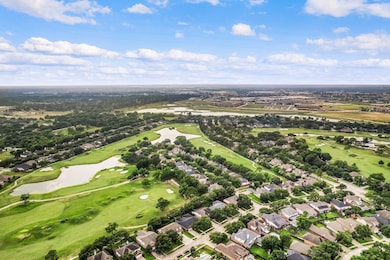
1230 Ventura Canyon Dr Katy, TX 77494
Falcon Landing NeighborhoodHighlights
- On Golf Course
- Tennis Courts
- Deck
- Roberta Wright Rylander Elementary School Rated A
- Gated Community
- Traditional Architecture
About This Home
As of June 2025Welcome to this beautifully updated residence nestled in a private, gated golf course community - one of the few homes with direct views of the golf course right from your backyard! Step inside to soaring ceilings, wood flooring, and open expansive living and dining areas, and kitchen with generous cabinet space and a breakfast nook. The interior has been freshly repainted and upgraded with new chandeliers and modern hardware throughout. The spacious primary suite is conveniently located on the main floor and boasts a recently remodeled bathroom. Upstairs, you'll find three additional bedrooms and a large game room. Enjoy smart living with the Google Nest Bluetooth Thermostat. Relax and unwind in your backyard oasis overlooking lush green fairways - a view that’s truly hard to find. This prime location is just minutes from the expanding Katy Mills Mall and the upcoming boardwalk development. Residents enjoy access to community swimming pools, tennis courts, and more!
Last Agent to Sell the Property
Christopher Johns
Redfin Corporation License #0644044 Listed on: 05/21/2025

Home Details
Home Type
- Single Family
Est. Annual Taxes
- $11,013
Year Built
- Built in 2001
Lot Details
- 7,942 Sq Ft Lot
- On Golf Course
- East Facing Home
- Back Yard Fenced
- Sprinkler System
HOA Fees
- $82 Monthly HOA Fees
Parking
- 2 Car Attached Garage
- Garage Door Opener
- Driveway
Home Design
- Traditional Architecture
- Brick Exterior Construction
- Slab Foundation
- Composition Roof
- Cement Siding
Interior Spaces
- 3,320 Sq Ft Home
- 2-Story Property
- Crown Molding
- High Ceiling
- Ceiling Fan
- Gas Log Fireplace
- Window Treatments
- Formal Entry
- Family Room Off Kitchen
- Living Room
- Combination Kitchen and Dining Room
- Game Room
- Utility Room
- Washer and Gas Dryer Hookup
Kitchen
- Gas Oven
- Gas Range
- Microwave
- Dishwasher
- Kitchen Island
- Disposal
Flooring
- Wood
- Carpet
- Tile
Bedrooms and Bathrooms
- 4 Bedrooms
- En-Suite Primary Bedroom
- Double Vanity
- Hydromassage or Jetted Bathtub
- Bathtub with Shower
- Separate Shower
Home Security
- Security System Owned
- Security Gate
- Fire and Smoke Detector
Eco-Friendly Details
- Energy-Efficient Thermostat
Outdoor Features
- Tennis Courts
- Deck
- Patio
Schools
- Rylander Elementary School
- Woodcreek Junior High School
- Katy High School
Utilities
- Central Heating and Cooling System
- Heating System Uses Gas
- Programmable Thermostat
Community Details
Overview
- Association fees include recreation facilities
- Crest Management At Falcon Point Association, Phone Number (281) 579-0761
- Falcon Point Subdivision
Recreation
- Golf Course Community
- Tennis Courts
- Community Pool
Security
- Controlled Access
- Gated Community
Ownership History
Purchase Details
Home Financials for this Owner
Home Financials are based on the most recent Mortgage that was taken out on this home.Purchase Details
Purchase Details
Purchase Details
Home Financials for this Owner
Home Financials are based on the most recent Mortgage that was taken out on this home.Purchase Details
Home Financials for this Owner
Home Financials are based on the most recent Mortgage that was taken out on this home.Purchase Details
Similar Homes in Katy, TX
Home Values in the Area
Average Home Value in this Area
Purchase History
| Date | Type | Sale Price | Title Company |
|---|---|---|---|
| Deed | -- | None Listed On Document | |
| Warranty Deed | -- | Chicago Title | |
| Warranty Deed | -- | Frontier Title Company Wh Ll | |
| Deed | -- | -- | |
| Vendors Lien | -- | First Southwestern Title Co | |
| Special Warranty Deed | -- | First Southwestern Title Co |
Mortgage History
| Date | Status | Loan Amount | Loan Type |
|---|---|---|---|
| Open | $308,000 | New Conventional | |
| Previous Owner | $155,000 | New Conventional | |
| Previous Owner | $219,500 | Unknown | |
| Previous Owner | $210,479 | No Value Available |
Property History
| Date | Event | Price | Change | Sq Ft Price |
|---|---|---|---|---|
| 07/21/2025 07/21/25 | For Rent | $3,300 | 0.0% | -- |
| 06/12/2025 06/12/25 | Sold | -- | -- | -- |
| 05/24/2025 05/24/25 | Pending | -- | -- | -- |
| 05/21/2025 05/21/25 | For Sale | $535,000 | +39.0% | $161 / Sq Ft |
| 06/22/2022 06/22/22 | Off Market | -- | -- | -- |
| 06/21/2022 06/21/22 | Sold | -- | -- | -- |
| 05/06/2022 05/06/22 | Pending | -- | -- | -- |
| 05/06/2022 05/06/22 | For Sale | $385,000 | -- | $116 / Sq Ft |
Tax History Compared to Growth
Tax History
| Year | Tax Paid | Tax Assessment Tax Assessment Total Assessment is a certain percentage of the fair market value that is determined by local assessors to be the total taxable value of land and additions on the property. | Land | Improvement |
|---|---|---|---|---|
| 2023 | $9,372 | $470,569 | $60,000 | $410,569 |
| 2022 | $10,363 | $424,030 | $60,000 | $364,030 |
| 2021 | $8,121 | $332,220 | $60,000 | $272,220 |
| 2020 | $7,931 | $319,530 | $60,000 | $259,530 |
| 2019 | $8,289 | $318,750 | $60,000 | $258,750 |
| 2018 | $8,450 | $324,320 | $60,000 | $264,320 |
| 2017 | $8,033 | $308,890 | $52,000 | $256,890 |
| 2016 | $8,217 | $315,980 | $52,000 | $263,980 |
| 2015 | $6,326 | $315,910 | $52,000 | $263,910 |
| 2014 | $5,397 | $267,010 | $52,000 | $215,010 |
Agents Affiliated with this Home
-
Jenny Zhang
J
Seller's Agent in 2025
Jenny Zhang
AlphaMax Realty Inc.
(713) 298-9685
7 in this area
175 Total Sales
-
C
Seller's Agent in 2025
Christopher Johns
Redfin Corporation
-
C
Seller's Agent in 2022
Cao-Vinh Pham
Keller Williams Signature
Map
Source: Houston Association of REALTORS®
MLS Number: 12053172
APN: 2960-03-004-0030-914
- 24511 Pelican Hill Dr
- 24311 Bay Hill Blvd
- 1207 Seabury Ct
- 1219 Rock Green Ct
- 2107 Blue Water Bay Dr
- 1322 Wellshire Dr
- 24206 Moon Ridge Ct
- 1302 Wellshire Dr
- 2406 Blue Water Bay Dr
- 1130 Wellshire Dr
- 1906 Blue Water Bay Dr
- 90 Wyndehaven Lakes Dr
- 24043 River Place Dr
- 1010 Mahogany Run Dr
- 24034 River Place Dr
- 24126 Falcon Point Dr
- 24403 Condors Nest
- 2603 Braer Ridge Dr
- 24439 Condors Nest
- 24210 Madrid Hill Ln






