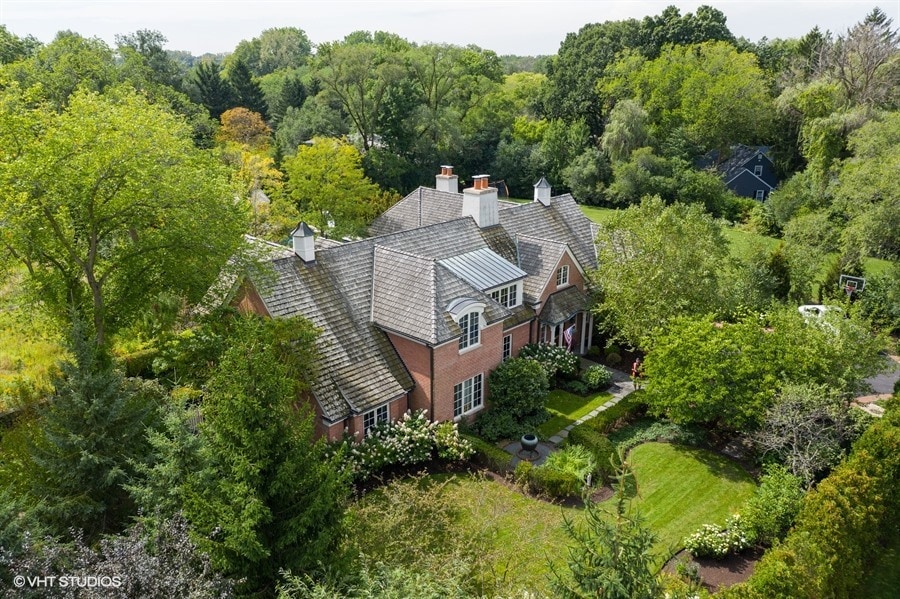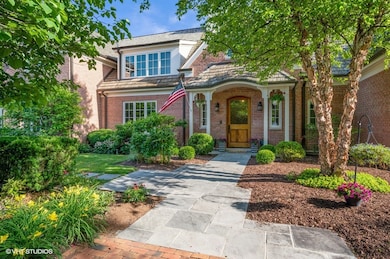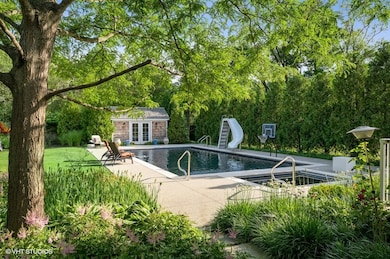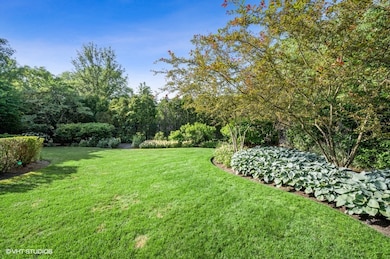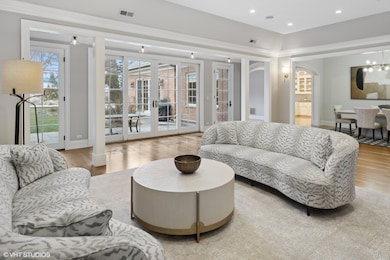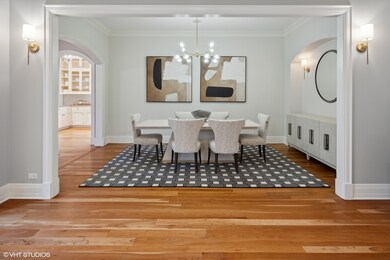
1230 Westmoor Rd Winnetka, IL 60093
Highlights
- Pool House
- Heated Floors
- Landscaped Professionally
- Hubbard Woods Elementary School Rated A
- Open Floorplan
- Family Room with Fireplace
About This Home
As of April 2023Welcome to 1230 Westmoor Road - a private oasis in the heart of Hubbard Woods - steps from everything that Winnetka offers while offering a private sanctuary of your own. The impeccable gardens & grounds with fabulous salt water pool and spa envelope this custom home with all the space required for today's discerning buyer. Set on a half acre, this H. Gary Frank design seamlessly blends the interior with the outdoors through walls of windows that offer views of the expansive vistas beyond. Bluestone paths, lush, fully established landscaping all lead to a sensational backyard. The welcoming reception foyer with formal powder and entrance to office overlook the exquisite front garden. The expansive living room with soaring ceilings and fireplace opens directly to the dining room and both enjoy easy access to the bluestone patio and yard through sets of French doors that overlook the property - ideal for al fresco dining. The heart of the home, the sun drenched chef's kitchen, has incredible natural light, custom cabinetry, island seating and separate breakfast area and is gorgeous. The southern facing family room with vaulted ceilings, stone surround fireplace w/ custom lighting and built-ins overlooks the lush backyard and pool. The open staircase leads to the lower level with rec room with fireplace and natural lighting, 7th bedroom option (now used as an exercise room with full en suite bath). The convenient mudroom offers easy access to the attached 2 car heated garage. Also on the first floor is the den/2nd office with vaulted, beamed ceiling. The elegant first floor primary bedroom wing with private reading patio and beautiful marble bath and walk in closet, is tranquilly tucked away behind double doors which lead to the primary suite foyer. This suite is adjacent to an additional bedroom with handicap accessible full bath. A handsome staircase in this wing of the house leads to 3 additional bedrooms and 2 full baths, all overlooking the gorgeous grounds. The newer Bolini salt water pool with separate spa area is tastefully accented w/ custom dark blue color choices so the water blends naturally into the beautiful gardens & flowers that line the pool area. One of the many incredible bonuses of this property are the beautiful neighboring lots - acres of open land make it a truly relaxing place to unwind and to get away from it all. One of kind opportunity to own the adjacent lot next door for an additional .5 acre of land at 1232 Westmoor which would make this a 1+ acre luxury compound. Winnetka living at its finest with spectacular setting, idyllic location near town, schools and train. Exceptional. CLOSED SALE NOTE: 1230 and 1232 Westmoor (house is located on the 1230 westmoor property and the vacant lot is next door at 1232 Westmoor) were sold together for a total sales price of $3,625,000 with $2,610,000 assigned to the house (1230 Westmoor) and $1,015,000 assigned to the vacant lot (1232 Westmoor)
Home Details
Home Type
- Single Family
Est. Annual Taxes
- $36,593
Year Built
- Built in 2006
Lot Details
- 0.54 Acre Lot
- Lot Dimensions are 125x102x40x212x85x224
- Landscaped Professionally
- Paved or Partially Paved Lot
- Sprinkler System
- Wooded Lot
Parking
- 2 Car Attached Garage
- Garage ceiling height seven feet or more
- Heated Garage
- Parking Included in Price
Home Design
- Traditional Architecture
- Brick Exterior Construction
- Shake Roof
- Concrete Perimeter Foundation
Interior Spaces
- 7,800 Sq Ft Home
- 2-Story Property
- Open Floorplan
- Built-In Features
- Bookcases
- Beamed Ceilings
- Vaulted Ceiling
- Skylights
- Wood Burning Fireplace
- Fireplace With Gas Starter
- Mud Room
- Entrance Foyer
- Family Room with Fireplace
- 3 Fireplaces
- Living Room with Fireplace
- Breakfast Room
- Formal Dining Room
- Home Office
- Recreation Room
- Storage Room
- Utility Room with Study Area
- Gallery
- Home Gym
Kitchen
- <<doubleOvenToken>>
- Range<<rangeHoodToken>>
- <<microwave>>
- High End Refrigerator
- Dishwasher
- Stainless Steel Appliances
- Disposal
Flooring
- Wood
- Carpet
- Heated Floors
Bedrooms and Bathrooms
- 6 Bedrooms
- 6 Potential Bedrooms
- Main Floor Bedroom
- Walk-In Closet
- In-Law or Guest Suite
- Bathroom on Main Level
- Dual Sinks
- <<bathWithWhirlpoolToken>>
- Steam Shower
- Shower Body Spray
- Separate Shower
Laundry
- Laundry Room
- Laundry on main level
- Dryer
- Washer
- Laundry Chute
Finished Basement
- Partial Basement
- 9 Foot Basement Ceiling Height
- Sump Pump
- Fireplace in Basement
- Recreation or Family Area in Basement
- Finished Basement Bathroom
Home Security
- Home Security System
- Intercom
- Carbon Monoxide Detectors
Accessible Home Design
- Roll-in Shower
- Handicap Shower
- Grab Bar In Bathroom
- Halls are 36 inches wide or more
- Wheelchair Access
- Accessibility Features
- Other Main Level Modifications
- Doors swing in
- Doors are 32 inches wide or more
- Entry Slope Less Than 1 Foot
Eco-Friendly Details
- Air Purifier
Pool
- Pool House
- In Ground Pool
- Spa
Outdoor Features
- Brick Porch or Patio
- Fire Pit
Schools
- Hubbard Woods Elementary School
- Carleton W Washburne Middle School
- New Trier Twp High School Northfield/Wi
Utilities
- Forced Air Zoned Heating and Cooling System
- Humidifier
- Heating System Uses Natural Gas
- Radiant Heating System
- 200+ Amp Service
- Lake Michigan Water
- Multiple Water Heaters
- Cable TV Available
Listing and Financial Details
- Homeowner Tax Exemptions
Ownership History
Purchase Details
Purchase Details
Home Financials for this Owner
Home Financials are based on the most recent Mortgage that was taken out on this home.Purchase Details
Home Financials for this Owner
Home Financials are based on the most recent Mortgage that was taken out on this home.Purchase Details
Home Financials for this Owner
Home Financials are based on the most recent Mortgage that was taken out on this home.Purchase Details
Home Financials for this Owner
Home Financials are based on the most recent Mortgage that was taken out on this home.Similar Homes in the area
Home Values in the Area
Average Home Value in this Area
Purchase History
| Date | Type | Sale Price | Title Company |
|---|---|---|---|
| Deed | -- | None Listed On Document | |
| Deed | $3,625,000 | Chicago Title | |
| Warranty Deed | $3,050,000 | Attorney | |
| Warranty Deed | $2,200,000 | Cti | |
| Warranty Deed | $604,500 | Burnet Title Llc |
Mortgage History
| Date | Status | Loan Amount | Loan Type |
|---|---|---|---|
| Previous Owner | $2,718,750 | New Conventional | |
| Previous Owner | $1,500,000 | New Conventional | |
| Previous Owner | $1,200,000 | Adjustable Rate Mortgage/ARM | |
| Previous Owner | $1,700,000 | New Conventional | |
| Previous Owner | $1,275,000 | Unknown | |
| Previous Owner | $600,000 | Credit Line Revolving | |
| Previous Owner | $1,500,000 | Construction | |
| Previous Owner | $610,000 | Unknown | |
| Previous Owner | $580,000 | Credit Line Revolving | |
| Previous Owner | $483,600 | No Value Available |
Property History
| Date | Event | Price | Change | Sq Ft Price |
|---|---|---|---|---|
| 04/27/2023 04/27/23 | Sold | $2,610,000 | -12.9% | $335 / Sq Ft |
| 03/09/2023 03/09/23 | Pending | -- | -- | -- |
| 02/20/2023 02/20/23 | Price Changed | $2,995,000 | -6.3% | $384 / Sq Ft |
| 02/09/2023 02/09/23 | For Sale | $3,195,000 | +42.0% | $410 / Sq Ft |
| 08/24/2020 08/24/20 | Sold | $2,250,000 | 0.0% | $281 / Sq Ft |
| 07/08/2020 07/08/20 | Pending | -- | -- | -- |
| 07/06/2020 07/06/20 | For Sale | $2,250,000 | +2.3% | $281 / Sq Ft |
| 08/10/2012 08/10/12 | Sold | $2,200,000 | -7.1% | $275 / Sq Ft |
| 07/31/2012 07/31/12 | Pending | -- | -- | -- |
| 07/23/2012 07/23/12 | Price Changed | $2,369,000 | -4.1% | $296 / Sq Ft |
| 06/11/2012 06/11/12 | Price Changed | $2,469,000 | -4.6% | $309 / Sq Ft |
| 05/24/2012 05/24/12 | For Sale | $2,589,000 | -- | $324 / Sq Ft |
Tax History Compared to Growth
Tax History
| Year | Tax Paid | Tax Assessment Tax Assessment Total Assessment is a certain percentage of the fair market value that is determined by local assessors to be the total taxable value of land and additions on the property. | Land | Improvement |
|---|---|---|---|---|
| 2024 | $47,471 | $204,763 | $32,687 | $172,076 |
| 2023 | $44,690 | $204,763 | $32,687 | $172,076 |
| 2022 | $44,690 | $204,763 | $32,687 | $172,076 |
| 2021 | $36,593 | $141,000 | $39,691 | $101,309 |
| 2020 | $35,218 | $141,000 | $39,691 | $101,309 |
| 2019 | $35,332 | $154,945 | $39,691 | $115,254 |
| 2018 | $43,453 | $184,597 | $32,687 | $151,910 |
| 2017 | $42,126 | $184,597 | $32,687 | $151,910 |
| 2016 | $40,316 | $184,597 | $32,687 | $151,910 |
| 2015 | $39,478 | $163,081 | $26,850 | $136,231 |
| 2014 | $41,362 | $174,371 | $26,850 | $147,521 |
| 2013 | $40,041 | $174,371 | $26,850 | $147,521 |
Agents Affiliated with this Home
-
Joanne Hudson

Seller's Agent in 2023
Joanne Hudson
Compass
(847) 971-5024
87 in this area
186 Total Sales
-
Cory Green

Buyer's Agent in 2023
Cory Green
Compass
(312) 485-0897
10 in this area
249 Total Sales
-
Jena Radnay

Seller's Agent in 2020
Jena Radnay
@ Properties
(312) 925-9899
115 in this area
249 Total Sales
-
J
Seller's Agent in 2012
Jane Dearborn
Compass
-
Andee Hausman

Buyer's Agent in 2012
Andee Hausman
Compass
(847) 209-4287
362 Total Sales
Map
Source: Midwest Real Estate Data (MRED)
MLS Number: 11715594
APN: 05-17-312-035-0000
- 1250 Westmoor Rd
- 624 Pine Ln
- 1300 Hackberry Ln
- 1288 Sunview Ln
- 1101 Oak St
- 1253 Cherry St
- 979 Vine St
- 1218 Cherry St
- 1166 Cherry St
- 1442 Asbury Ave
- 1423 Asbury Ave
- 567 Provident Ave
- 891 Spruce St
- 1492 Asbury Ave
- 650 Winnetka Mews Unit 311
- 1575 Hickory Ln
- 150 Linden Ave
- 640 Winnetka Mews Unit 105
- 674 Foxdale Ave
- 503 Oakdale Ave
