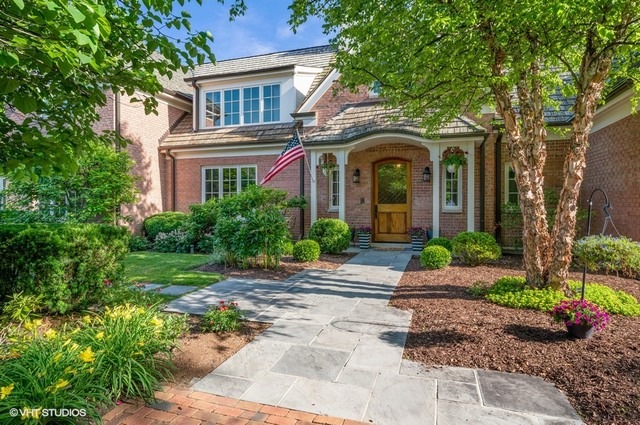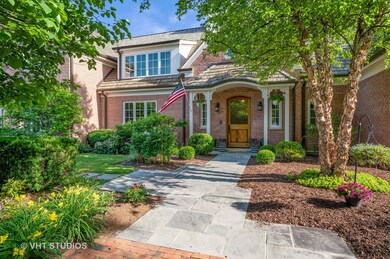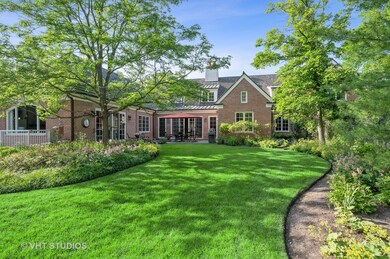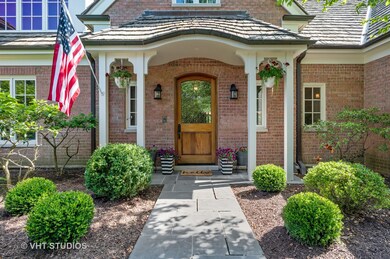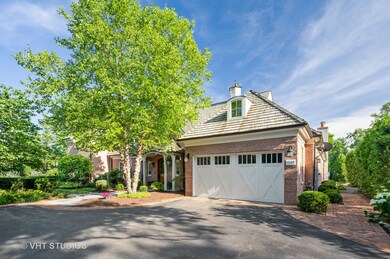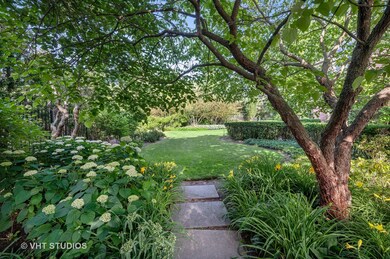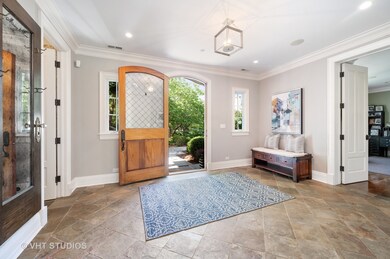
1230 Westmoor Rd Winnetka, IL 60093
Highlights
- In Ground Pool
- Landscaped Professionally
- Wooded Lot
- Hubbard Woods Elementary School Rated A
- Recreation Room
- Vaulted Ceiling
About This Home
As of April 2023Tucked away down a secluded hidden drive, welcome to the sanctuary at 1230 Westmoor. A private entertainment oasis with sensational gardens & grounds impeccably surrounds the perimeter of this newer custom w/dynamite natural pool and expansive fab custom home. Set on a half of acre, H. Gary Frank designed a purposeful home that seamlessly blends the inside with the outdoors as if you are set in nature. Bluestone toe paths, fountains, detailed landscaping all lead to a sensational backyard. First floor primary wing w/ additional bed & bath, a 2nd floor w/3 bedrooms and an in-law suite with separate staircase entrance. Large welcoming reception foyer with formal powder and entrance to office overlooking fountain & gardens. Huge open dining to living room with soaring ceilings, sets of french doors that overlook entertaining over sized al fresco dining patio when you want to take the party outside. Continue the party in the Billiards room which can also be a den. First floor primary room with its own reading patio, beautiful white marble bath and dual walk in closets. First floor over sized laundry room. Off the other side of this split floor plan, southern facing sensational family room with vaulted ceilings, stone surround fireplace w custom lighting and built-ins overlook the lush backyard and new pool. Open staircase to lower level with rec room with natural lighting, 7th bedroom option plus full bath (now being used as a wine room). Sun drenched Chef's kitchen flooded with natural light, island seating and separate breakfast area. Mudroom w/attached 2 car heated garage. Up the first staircase to the 2nd floor w/3 bedrooms, one bed w/en-suite white bath all w/ built out closets and nicely finished baths. Separate in law suite floor with its own staircase with over sized bed and full bath which could also be a full separate office/studio space. New Bolini oversized pool with separate spa area tastefully accented w/ a custom dark blue color so the water naturally blends into the beautiful gardens & flowers that line the pool area. More yard space and this house backs up to acres of open land making it a truly relaxing place to unwind for the day as you feel that you are away from it all. One of kind opportunity to own the adjacent lot next door for an additional .5 acre of land at 1232 Westmoor which would then make this a 1 acre luxury compound. Winnetka living at is finest if you are looking a place to escape it all yet be close to town, train and all schools.
Last Agent to Sell the Property
@properties Christie's International Real Estate License #475141392 Listed on: 07/06/2020

Home Details
Home Type
- Single Family
Est. Annual Taxes
- $47,471
Year Built
- 2006
Lot Details
- Southern Exposure
- East or West Exposure
- Landscaped Professionally
- Wooded Lot
Parking
- Attached Garage
- Garage ceiling height seven feet or more
- Heated Garage
- Brick Driveway
- Parking Included in Price
- Garage Is Owned
Home Design
- Traditional Architecture
- Brick Exterior Construction
- Slab Foundation
- Wood Shingle Roof
Interior Spaces
- Vaulted Ceiling
- Skylights
- Wood Burning Fireplace
- Fireplace With Gas Starter
- Mud Room
- Entrance Foyer
- Breakfast Room
- Home Office
- Recreation Room
- Storage Room
- Utility Room with Study Area
- Gallery
- Home Gym
Kitchen
- Breakfast Bar
- Walk-In Pantry
- <<doubleOvenToken>>
- <<microwave>>
- High End Refrigerator
- Dishwasher
- Stainless Steel Appliances
- Disposal
Bedrooms and Bathrooms
- Main Floor Bedroom
- Primary Bathroom is a Full Bathroom
- In-Law or Guest Suite
- Bathroom on Main Level
- Dual Sinks
- <<bathWithWhirlpoolToken>>
- Steam Shower
- Separate Shower
Laundry
- Laundry on main level
- Dryer
- Washer
Finished Basement
- Basement Fills Entire Space Under The House
- Finished Basement Bathroom
Accessible Home Design
- Handicap Shower
Pool
- In Ground Pool
- Spa
Outdoor Features
- Brick Porch or Patio
- Fire Pit
Utilities
- Zoned Heating and Cooling
- Heating System Uses Gas
- Lake Michigan Water
Listing and Financial Details
- Homeowner Tax Exemptions
Ownership History
Purchase Details
Purchase Details
Home Financials for this Owner
Home Financials are based on the most recent Mortgage that was taken out on this home.Purchase Details
Home Financials for this Owner
Home Financials are based on the most recent Mortgage that was taken out on this home.Purchase Details
Home Financials for this Owner
Home Financials are based on the most recent Mortgage that was taken out on this home.Purchase Details
Home Financials for this Owner
Home Financials are based on the most recent Mortgage that was taken out on this home.Similar Homes in the area
Home Values in the Area
Average Home Value in this Area
Purchase History
| Date | Type | Sale Price | Title Company |
|---|---|---|---|
| Deed | -- | None Listed On Document | |
| Deed | $3,625,000 | Chicago Title | |
| Warranty Deed | $3,050,000 | Attorney | |
| Warranty Deed | $2,200,000 | Cti | |
| Warranty Deed | $604,500 | Burnet Title Llc |
Mortgage History
| Date | Status | Loan Amount | Loan Type |
|---|---|---|---|
| Previous Owner | $2,718,750 | New Conventional | |
| Previous Owner | $1,500,000 | New Conventional | |
| Previous Owner | $1,200,000 | Adjustable Rate Mortgage/ARM | |
| Previous Owner | $1,700,000 | New Conventional | |
| Previous Owner | $1,275,000 | Unknown | |
| Previous Owner | $600,000 | Credit Line Revolving | |
| Previous Owner | $1,500,000 | Construction | |
| Previous Owner | $610,000 | Unknown | |
| Previous Owner | $580,000 | Credit Line Revolving | |
| Previous Owner | $483,600 | No Value Available |
Property History
| Date | Event | Price | Change | Sq Ft Price |
|---|---|---|---|---|
| 04/27/2023 04/27/23 | Sold | $2,610,000 | -12.9% | $335 / Sq Ft |
| 03/09/2023 03/09/23 | Pending | -- | -- | -- |
| 02/20/2023 02/20/23 | Price Changed | $2,995,000 | -6.3% | $384 / Sq Ft |
| 02/09/2023 02/09/23 | For Sale | $3,195,000 | +42.0% | $410 / Sq Ft |
| 08/24/2020 08/24/20 | Sold | $2,250,000 | 0.0% | $281 / Sq Ft |
| 07/08/2020 07/08/20 | Pending | -- | -- | -- |
| 07/06/2020 07/06/20 | For Sale | $2,250,000 | +2.3% | $281 / Sq Ft |
| 08/10/2012 08/10/12 | Sold | $2,200,000 | -7.1% | $275 / Sq Ft |
| 07/31/2012 07/31/12 | Pending | -- | -- | -- |
| 07/23/2012 07/23/12 | Price Changed | $2,369,000 | -4.1% | $296 / Sq Ft |
| 06/11/2012 06/11/12 | Price Changed | $2,469,000 | -4.6% | $309 / Sq Ft |
| 05/24/2012 05/24/12 | For Sale | $2,589,000 | -- | $324 / Sq Ft |
Tax History Compared to Growth
Tax History
| Year | Tax Paid | Tax Assessment Tax Assessment Total Assessment is a certain percentage of the fair market value that is determined by local assessors to be the total taxable value of land and additions on the property. | Land | Improvement |
|---|---|---|---|---|
| 2024 | $47,471 | $204,763 | $32,687 | $172,076 |
| 2023 | $44,690 | $204,763 | $32,687 | $172,076 |
| 2022 | $44,690 | $204,763 | $32,687 | $172,076 |
| 2021 | $36,593 | $141,000 | $39,691 | $101,309 |
| 2020 | $35,218 | $141,000 | $39,691 | $101,309 |
| 2019 | $35,332 | $154,945 | $39,691 | $115,254 |
| 2018 | $43,453 | $184,597 | $32,687 | $151,910 |
| 2017 | $42,126 | $184,597 | $32,687 | $151,910 |
| 2016 | $40,316 | $184,597 | $32,687 | $151,910 |
| 2015 | $39,478 | $163,081 | $26,850 | $136,231 |
| 2014 | $41,362 | $174,371 | $26,850 | $147,521 |
| 2013 | $40,041 | $174,371 | $26,850 | $147,521 |
Agents Affiliated with this Home
-
Joanne Hudson

Seller's Agent in 2023
Joanne Hudson
Compass
(847) 971-5024
87 in this area
186 Total Sales
-
Cory Green

Buyer's Agent in 2023
Cory Green
Compass
(312) 485-0897
10 in this area
249 Total Sales
-
Jena Radnay

Seller's Agent in 2020
Jena Radnay
@ Properties
(312) 925-9899
115 in this area
249 Total Sales
-
J
Seller's Agent in 2012
Jane Dearborn
Compass
-
Andee Hausman

Buyer's Agent in 2012
Andee Hausman
Compass
(847) 209-4287
362 Total Sales
Map
Source: Midwest Real Estate Data (MRED)
MLS Number: MRD10770608
APN: 05-17-312-035-0000
- 1250 Westmoor Rd
- 624 Pine Ln
- 1300 Hackberry Ln
- 1288 Sunview Ln
- 1101 Oak St
- 1253 Cherry St
- 979 Vine St
- 1218 Cherry St
- 1166 Cherry St
- 1442 Asbury Ave
- 1423 Asbury Ave
- 567 Provident Ave
- 891 Spruce St
- 1492 Asbury Ave
- 650 Winnetka Mews Unit 311
- 1575 Hickory Ln
- 150 Linden Ave
- 640 Winnetka Mews Unit 105
- 674 Foxdale Ave
- 503 Oakdale Ave
