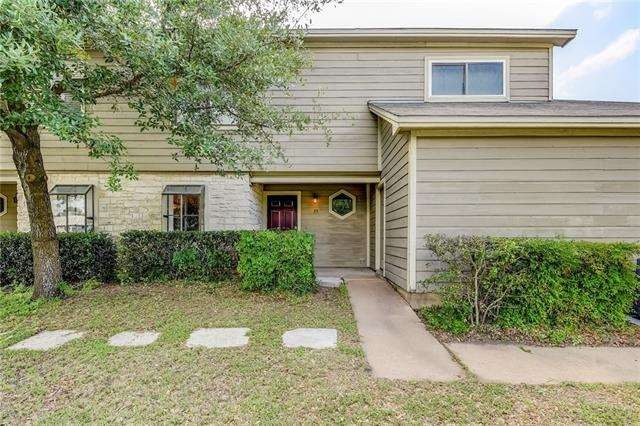
12300 Abney Dr Unit 51B Austin, TX 78729
Anderson Mill NeighborhoodHighlights
- City View
- 0.28 Acre Lot
- Private Yard
- Live Oak Elementary School Rated A-
- Wooded Lot
- Shutters
About This Home
As of June 2018Location, location! Conveniently located east of US-183 just off of Pond Springs and Anderson Mill, this nice condo is close to everything Austin and an easy commute downtown with access to Springwood Park. As you enter, it opens up into a bright and airy living space. The home is in excellent condition and you'll love the inviting, open floor plan with upgraded galley kitchen. Upstairs, find two bedrooms with new carpet and new ceiling fans. Nice-sized backyard, too. See it today!Restrictions: Yes Sprinkler Sys:Yes
Last Agent to Sell the Property
Kari Berger
eXp Realty License #0603013 Listed on: 05/25/2018

Property Details
Home Type
- Condominium
Year Built
- Built in 1985
Lot Details
- Southeast Facing Home
- Wood Fence
- Sprinkler System
- Wooded Lot
- Private Yard
HOA Fees
- $200 Monthly HOA Fees
Parking
- 1 Car Attached Garage
- Side Facing Garage
- Single Garage Door
- Garage Door Opener
Home Design
- Slab Foundation
- Composition Roof
- Composition Shingle
Interior Spaces
- 941 Sq Ft Home
- 2-Story Property
- Wood Burning Fireplace
- Shutters
- Living Room with Fireplace
- City Views
Kitchen
- Free-Standing Range
- <<microwave>>
- Dishwasher
- Disposal
Flooring
- Carpet
- Laminate
- Tile
Bedrooms and Bathrooms
- 2 Bedrooms
- Walk-In Closet
Laundry
- Laundry in Hall
- Laundry on upper level
Home Security
Outdoor Features
- Porch
Schools
- Live Oak Elementary School
- Deerpark Middle School
- Mcneil High School
Utilities
- Central Heating and Cooling System
- Vented Exhaust Fan
- Municipal Utilities District Water
- Electric Water Heater
- High Speed Internet
Listing and Financial Details
- Down Payment Assistance Available
- Tax Lot 51B
- Assessor Parcel Number 16312800000051B
- 2% Total Tax Rate
Community Details
Overview
- Association fees include common area maintenance, insurance, maintenance structure, sewer, water
- Arbor Villas HOA
- Arbor Villas Condo Subdivision
- Mandatory home owners association
- The community has rules related to deed restrictions
Security
- Fire and Smoke Detector
Similar Homes in Austin, TX
Home Values in the Area
Average Home Value in this Area
Property History
| Date | Event | Price | Change | Sq Ft Price |
|---|---|---|---|---|
| 06/29/2018 06/29/18 | Sold | -- | -- | -- |
| 05/27/2018 05/27/18 | Pending | -- | -- | -- |
| 05/25/2018 05/25/18 | For Sale | $168,500 | +46.5% | $179 / Sq Ft |
| 07/23/2014 07/23/14 | Sold | -- | -- | -- |
| 06/06/2014 06/06/14 | Pending | -- | -- | -- |
| 06/04/2014 06/04/14 | Price Changed | $115,000 | 0.0% | $122 / Sq Ft |
| 06/04/2014 06/04/14 | For Sale | $115,000 | -2.1% | $122 / Sq Ft |
| 05/27/2014 05/27/14 | Pending | -- | -- | -- |
| 05/22/2014 05/22/14 | Price Changed | $117,500 | -2.1% | $125 / Sq Ft |
| 05/05/2014 05/05/14 | For Sale | $120,000 | 0.0% | $128 / Sq Ft |
| 04/26/2014 04/26/14 | Pending | -- | -- | -- |
| 04/22/2014 04/22/14 | Price Changed | $120,000 | 0.0% | $128 / Sq Ft |
| 04/22/2014 04/22/14 | For Sale | $120,000 | +2.1% | $128 / Sq Ft |
| 03/07/2014 03/07/14 | Pending | -- | -- | -- |
| 02/27/2014 02/27/14 | Price Changed | $117,500 | -2.1% | $125 / Sq Ft |
| 01/24/2014 01/24/14 | For Sale | $120,000 | 0.0% | $128 / Sq Ft |
| 05/01/2013 05/01/13 | Rented | $1,095 | 0.0% | -- |
| 02/22/2013 02/22/13 | Under Contract | -- | -- | -- |
| 02/20/2013 02/20/13 | For Rent | $1,095 | -- | -- |
Tax History Compared to Growth
Agents Affiliated with this Home
-
K
Seller's Agent in 2018
Kari Berger
eXp Realty
-
Jef Hahl
J
Buyer's Agent in 2018
Jef Hahl
Allure Real Estate
(512) 796-6750
24 Total Sales
-
Jessica Bruehl

Seller's Agent in 2014
Jessica Bruehl
Keller Williams Realty
(512) 532-5005
3 in this area
197 Total Sales
-
Justin Sheppard
J
Buyer's Agent in 2014
Justin Sheppard
Agency Texas Inc
(512) 992-9383
57 Total Sales
-
Barron Johnson

Seller's Agent in 2013
Barron Johnson
Compass RE Texas, LLC
(512) 710-7879
1 in this area
47 Total Sales
-
Susan Patterson

Buyer's Agent in 2013
Susan Patterson
Compass RE Texas, LLC
(512) 850-4411
4 in this area
43 Total Sales
Map
Source: Unlock MLS (Austin Board of REALTORS®)
MLS Number: 8528525
APN: R-16-3128-0000-0051B
- 12305 Abney Dr
- 12307 Abney Dr
- 8518 Cahill Dr Unit 23
- 12511 Tree Line Dr
- 9001 Bubbling Springs Trail
- 12528 Labrador Cove
- 12532 Labrador Cove
- 8404 Cahill Dr
- 12604 Tree Line Dr
- 12413 Hunters Chase Dr
- 12711 Possum Hollow Dr
- 8204 Cahill Dr
- 8600 Fathom Cir Unit 1107
- 8600 Fathom Cir Unit 1303
- 9206 Robins Nest Ln
- 8518 Fathom Cir Unit 110
- 8518 Fathom Cir Unit 107
- 8518 Fathom Cir Unit 133
- 8004 Tuscarora Trail Unit A
- 11903 Brookwood Cir
