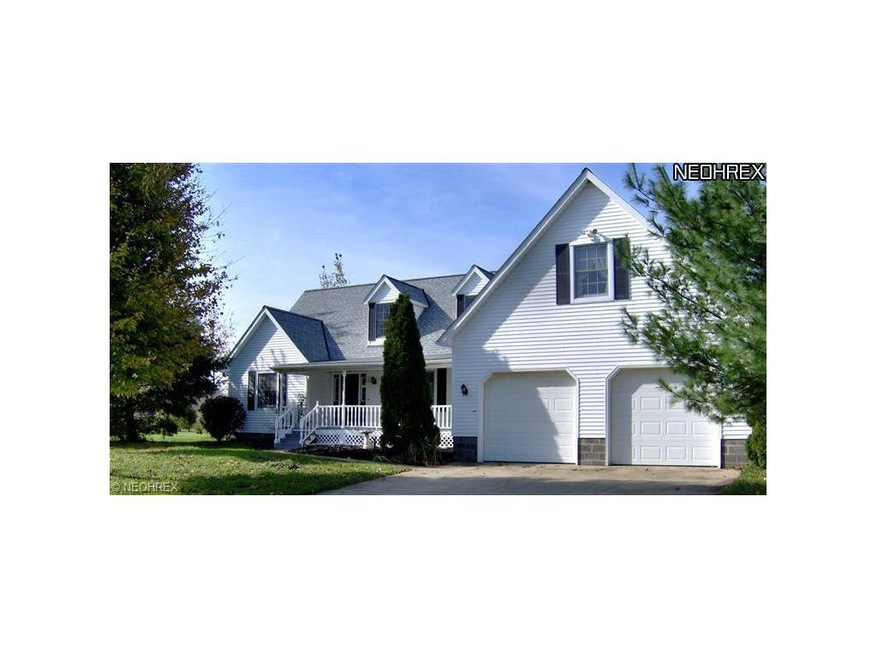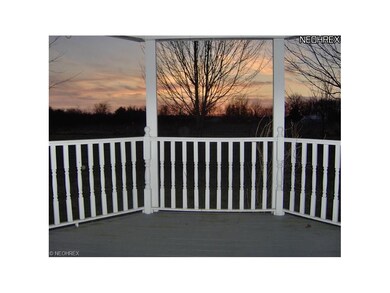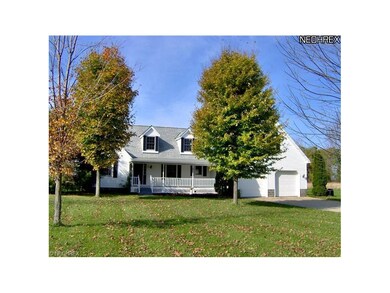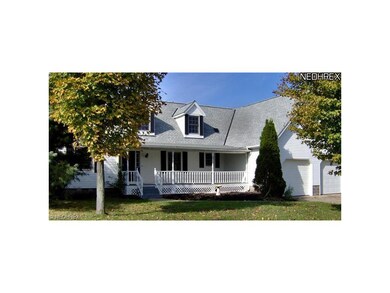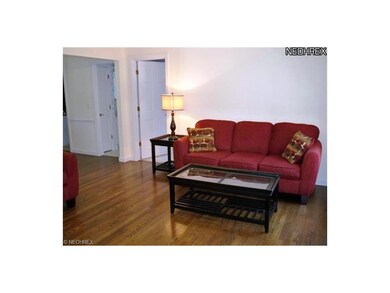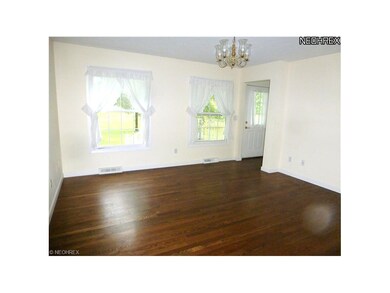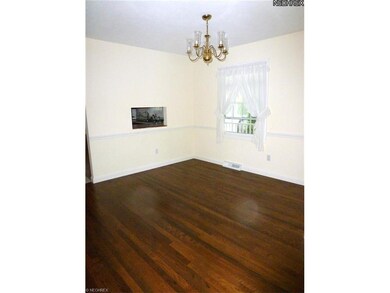
12300 Bass Lake Rd Chardon, OH 44024
Highlights
- Horse Property
- Cape Cod Architecture
- Porch
- View of Trees or Woods
- Deck
- 2 Car Attached Garage
About This Home
As of August 2020SO much space for 2 or 10 - Flexibility is the gift of this large, lovely Munson home centered on 3+ open acres. 3 full baths offer the choice of 3 master bedrooms. SPectacular look outside with paved drive lined with Beautiful pines and parking for all your cars. Walk to the YMCA, Park, or Heather Hill. Pick fruit from your trees, putter in your workshop, ride your horses in your own backyard, or watch sunsets from your back porch. The dry, full-footprint crawl space is 4-feet high for all your storage needs. This house was built by a mason for his three-generation family-so check out the foundation. 2012 Geauga Health Department SEPTIC approved Certification. Newer 50-gallon gas water heater, high-efficiency gas furnace, 30-year roof-2009, 30-ounce carpet throughout the vast, second floor-2011. Upstairs Great Room. Can be: Family and play rooms? Private den? Entertaining? Room for children, parents or the grandkids? The Water is divine-no softener needed.
Last Agent to Sell the Property
Howard Hanna License #2005017488 Listed on: 09/17/2012

Home Details
Home Type
- Single Family
Est. Annual Taxes
- $4,226
Year Built
- Built in 1994
Lot Details
- 3.21 Acre Lot
- Lot Dimensions are 280x525
- East Facing Home
Home Design
- Cape Cod Architecture
- Asphalt Roof
- Vinyl Construction Material
Interior Spaces
- 3,400 Sq Ft Home
- 2-Story Property
- Views of Woods
Kitchen
- Built-In Oven
- Range
- Dishwasher
Bedrooms and Bathrooms
- 5 Bedrooms
- 3 Full Bathrooms
Laundry
- Dryer
- Washer
Basement
- Basement Fills Entire Space Under The House
- Partial Basement
Parking
- 2 Car Attached Garage
- Garage Door Opener
- Parking Lot
Outdoor Features
- Horse Property
- Deck
- Porch
Utilities
- Forced Air Heating and Cooling System
- Heating System Uses Gas
- Well
- Septic Tank
Listing and Financial Details
- Assessor Parcel Number 21176544
Ownership History
Purchase Details
Home Financials for this Owner
Home Financials are based on the most recent Mortgage that was taken out on this home.Purchase Details
Home Financials for this Owner
Home Financials are based on the most recent Mortgage that was taken out on this home.Purchase Details
Purchase Details
Purchase Details
Similar Homes in Chardon, OH
Home Values in the Area
Average Home Value in this Area
Purchase History
| Date | Type | Sale Price | Title Company |
|---|---|---|---|
| Warranty Deed | $255,000 | None Available | |
| Warranty Deed | $234,900 | Attorney | |
| Interfamily Deed Transfer | -- | -- | |
| Interfamily Deed Transfer | -- | -- | |
| Deed | $31,000 | -- |
Mortgage History
| Date | Status | Loan Amount | Loan Type |
|---|---|---|---|
| Previous Owner | $100,000 | Credit Line Revolving | |
| Previous Owner | $204,000 | New Conventional | |
| Previous Owner | $230,644 | FHA | |
| Previous Owner | $155,000 | Unknown | |
| Previous Owner | $176,000 | New Conventional |
Property History
| Date | Event | Price | Change | Sq Ft Price |
|---|---|---|---|---|
| 08/20/2020 08/20/20 | Sold | $255,000 | -1.9% | $103 / Sq Ft |
| 07/14/2020 07/14/20 | Pending | -- | -- | -- |
| 07/06/2020 07/06/20 | For Sale | $259,900 | +10.6% | $105 / Sq Ft |
| 04/15/2013 04/15/13 | Sold | $234,900 | -1.7% | $69 / Sq Ft |
| 04/05/2013 04/05/13 | Pending | -- | -- | -- |
| 09/17/2012 09/17/12 | For Sale | $239,000 | -- | $70 / Sq Ft |
Tax History Compared to Growth
Tax History
| Year | Tax Paid | Tax Assessment Tax Assessment Total Assessment is a certain percentage of the fair market value that is determined by local assessors to be the total taxable value of land and additions on the property. | Land | Improvement |
|---|---|---|---|---|
| 2024 | $6,380 | $130,520 | $25,450 | $105,070 |
| 2023 | $6,380 | $130,520 | $25,450 | $105,070 |
| 2022 | $6,096 | $107,170 | $21,140 | $86,030 |
| 2021 | $6,068 | $107,170 | $21,140 | $86,030 |
| 2020 | $6,113 | $107,170 | $21,140 | $86,030 |
| 2019 | $5,511 | $95,310 | $21,140 | $74,170 |
| 2018 | $5,884 | $95,310 | $21,140 | $74,170 |
| 2017 | $5,511 | $95,310 | $21,140 | $74,170 |
| 2016 | $5,594 | $94,400 | $20,410 | $73,990 |
| 2015 | $5,268 | $94,400 | $20,410 | $73,990 |
| 2014 | $5,268 | $94,400 | $20,410 | $73,990 |
| 2013 | $4,812 | $94,400 | $20,410 | $73,990 |
Agents Affiliated with this Home
-
Stephanie Bosworth

Seller's Agent in 2020
Stephanie Bosworth
McDowell Homes Real Estate Services
(440) 231-0458
308 Total Sales
-
Pam Conley

Seller Co-Listing Agent in 2020
Pam Conley
McDowell Homes Real Estate Services
(330) 701-9529
124 Total Sales
-
Nicole Rodriguez

Buyer's Agent in 2020
Nicole Rodriguez
Engel & Völkers Distinct
(440) 227-3444
283 Total Sales
-
Kymberley Hackle

Seller's Agent in 2013
Kymberley Hackle
Howard Hanna
(440) 759-4248
159 Total Sales
-
Brian Wollerman
B
Buyer's Agent in 2013
Brian Wollerman
Realty Ohio Inc
(440) 487-4225
12 Total Sales
Map
Source: MLS Now
MLS Number: 3351664
APN: 21-176544
- 11268 Mayfield Rd
- 11625 Regent Park Dr
- 11706 Sycamore Rd
- 13031 Millstone Dr
- 11637 Ravenna Rd
- 13015 Frazier Dr
- 11193 Wilson Mills Rd
- 13044 Coachman Dr
- 12115 Fowlers Mill Rd
- 12860 Mayfield Rd Unit 177
- 12860 Mayfield Rd Unit 108
- 12860 Mayfield Rd Unit 161
- 211 Emerald Dr
- Allegheny Plan at Maple Trace
- Bramante Ranch Plan at Maple Trace
- Columbia Plan at Maple Trace
- Lehigh Plan at Maple Trace
- Ballenger Plan at Maple Trace
- 221 Emerald Dr
- 11275 Beechnut Ln
