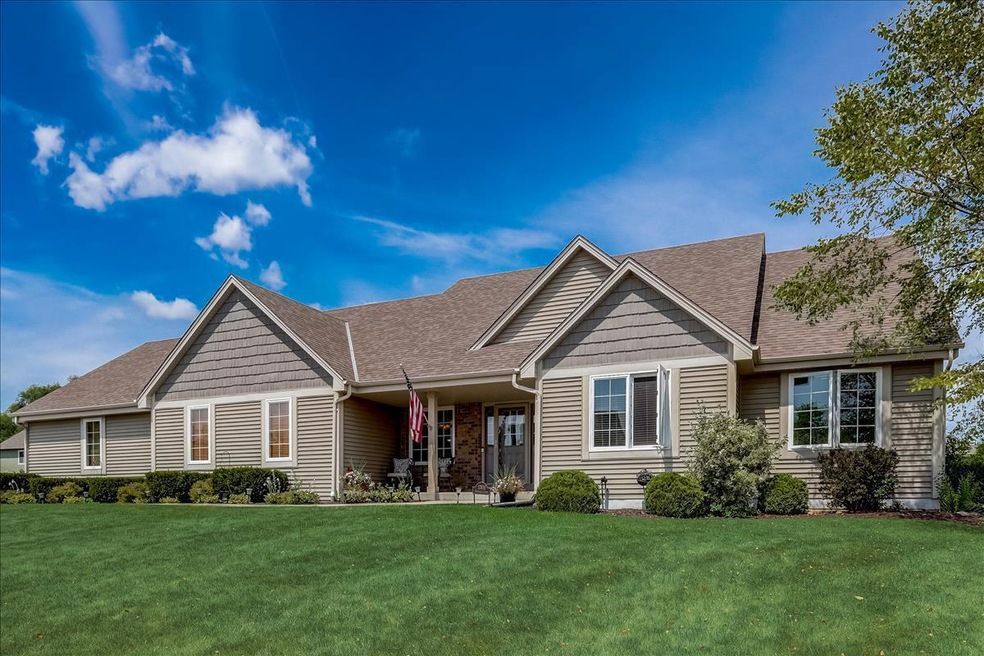
12300 W Shadwell Cir Franklin, WI 53132
Estimated Value: $606,000 - $689,493
Highlights
- 4 Car Attached Garage
- Walk-In Closet
- Bathroom on Main Level
- Country Dale Elementary School Rated A
- Patio
- En-Suite Primary Bedroom
About This Home
As of September 2021Wow this one is a stunner! Walk into your lovingly cared for open concept 4 bedroom ranch home that has been professionally painted. Kitchen has tons of cabinets with granite counters, island, pantry, and ss appliances that are matching and only 3 yrs old. Formal dining room is open to living room and kitchen. First floor laundry off of the garage. Master has newly custom tiled shower , soaking tub, walk in closet, and ample space for all of your furniture. Finished lower level features a bedroom, office area, and wet bar for your entertaining.
Last Agent to Sell the Property
Landmark Realty, LLC Brokerage Phone: 414-510-4903 License #56632-90 Listed on: 08/02/2021
Last Buyer's Agent
Diane Zollitsch
RE/MAX Realty Pros~Milwaukee License #33303-94
Home Details
Home Type
- Single Family
Est. Annual Taxes
- $8,748
Year Built
- Built in 2008
Lot Details
- 0.52 Acre Lot
- Property is zoned resd
Parking
- 4 Car Attached Garage
- Tandem Garage
- Garage Door Opener
Home Design
- Vinyl Siding
Interior Spaces
- 4,112 Sq Ft Home
- 1-Story Property
- Finished Basement
- Basement Fills Entire Space Under The House
Kitchen
- Range
- Microwave
- Dishwasher
- Disposal
Bedrooms and Bathrooms
- 4 Bedrooms
- En-Suite Primary Bedroom
- Walk-In Closet
- Bathroom on Main Level
- Bathtub Includes Tile Surround
- Primary Bathroom includes a Walk-In Shower
Laundry
- Dryer
- Washer
Outdoor Features
- Patio
Schools
- Forest Park Middle School
- Franklin High School
Utilities
- Forced Air Heating and Cooling System
- Heating System Uses Natural Gas
Listing and Financial Details
- Exclusions: Sellers personal property
Ownership History
Purchase Details
Home Financials for this Owner
Home Financials are based on the most recent Mortgage that was taken out on this home.Purchase Details
Home Financials for this Owner
Home Financials are based on the most recent Mortgage that was taken out on this home.Purchase Details
Home Financials for this Owner
Home Financials are based on the most recent Mortgage that was taken out on this home.Similar Homes in Franklin, WI
Home Values in the Area
Average Home Value in this Area
Purchase History
| Date | Buyer | Sale Price | Title Company |
|---|---|---|---|
| Luu Son T | $525,900 | Merit Title | |
| Harpole James E | $415,000 | None Available | |
| Shelton Terrance G | $89,900 | Premier Title & Closing Serv |
Mortgage History
| Date | Status | Borrower | Loan Amount |
|---|---|---|---|
| Open | Luu Son T | $280,000 | |
| Previous Owner | Harpole James C | $332,100 | |
| Previous Owner | Harpole James E | $332,000 | |
| Previous Owner | Shelton Terrance G | $291,200 | |
| Previous Owner | Shelton Terrance G | $306,000 | |
| Previous Owner | Shelton Terrance | $17,950 | |
| Previous Owner | Shelton Terrance G | $71,900 |
Property History
| Date | Event | Price | Change | Sq Ft Price |
|---|---|---|---|---|
| 09/14/2021 09/14/21 | Sold | $525,900 | 0.0% | $128 / Sq Ft |
| 08/08/2021 08/08/21 | Pending | -- | -- | -- |
| 08/02/2021 08/02/21 | For Sale | $525,900 | -- | $128 / Sq Ft |
Tax History Compared to Growth
Tax History
| Year | Tax Paid | Tax Assessment Tax Assessment Total Assessment is a certain percentage of the fair market value that is determined by local assessors to be the total taxable value of land and additions on the property. | Land | Improvement |
|---|---|---|---|---|
| 2023 | $9,334 | $588,000 | $82,600 | $505,400 |
| 2022 | $9,097 | $452,300 | $82,600 | $369,700 |
| 2021 | $8,517 | $422,200 | $77,000 | $345,200 |
| 2020 | $8,749 | $0 | $0 | $0 |
| 2019 | $9,997 | $414,900 | $77,000 | $337,900 |
| 2018 | $8,832 | $0 | $0 | $0 |
| 2017 | $0 | $382,500 | $77,000 | $305,500 |
| 2015 | -- | $331,000 | $71,400 | $259,600 |
| 2013 | -- | $331,000 | $71,400 | $259,600 |
Agents Affiliated with this Home
-
Sarah Cole

Seller's Agent in 2021
Sarah Cole
Landmark Realty, LLC
(414) 489-0000
6 in this area
65 Total Sales
-
D
Buyer's Agent in 2021
Diane Zollitsch
RE/MAX
Map
Source: Metro MLS
MLS Number: 1755696
APN: 798-0156-000
- W129S8634 Muscovy Way
- W129S8660 Muscovy Way
- W125S9782 N Cape Rd
- 11532 W Tess Creek St
- 11470 W Tess Creek St
- Lt74 S Overlook Way
- 9157 S Overlook Way
- 9254 S Overlook Way
- 8687 S Deerwood Ln Unit 11
- 7949 S Scepter Dr Unit 3
- 10049 W Loomis Rd
- 10115 W Loomis Rd
- 11223 W Loomis Rd
- 11607 W Ryan Rd
- 9633 S Sophia Ct
- S73W14252 Settler Way
- 9582 S Sophia Ct
- 9603 S Sophia Ct
- Lt0 Ryan Dr
- 9530 W Loomis Rd
- 12300 W Shadwell Cir
- 12317 W Shadwell Cir
- 12341 W Shadwell Cir
- 12293 W Shadwell Cir
- 8267 S Shadwell Cir
- 12282 W Shadwell Cir
- 12269 W Shadwell Cir
- 8255 S Shadwell Cir
- 8248 S Shadwell Cir
- 12258 W Shadwell Cir
- 12245 W Shadwell Cir
- 8232 S Shadwell Cir
- 12221 W Shadwell Cir
- 8229 S Shadwell Cir
- 8224 S Shadwell Cir
- W124S8276 N Cape Rd
- W125S8292 N Cape Rd
- W125S8330 N Cape Rd
- 12247 W Edgehill Ct
- W124S8236 N Cape Rd
