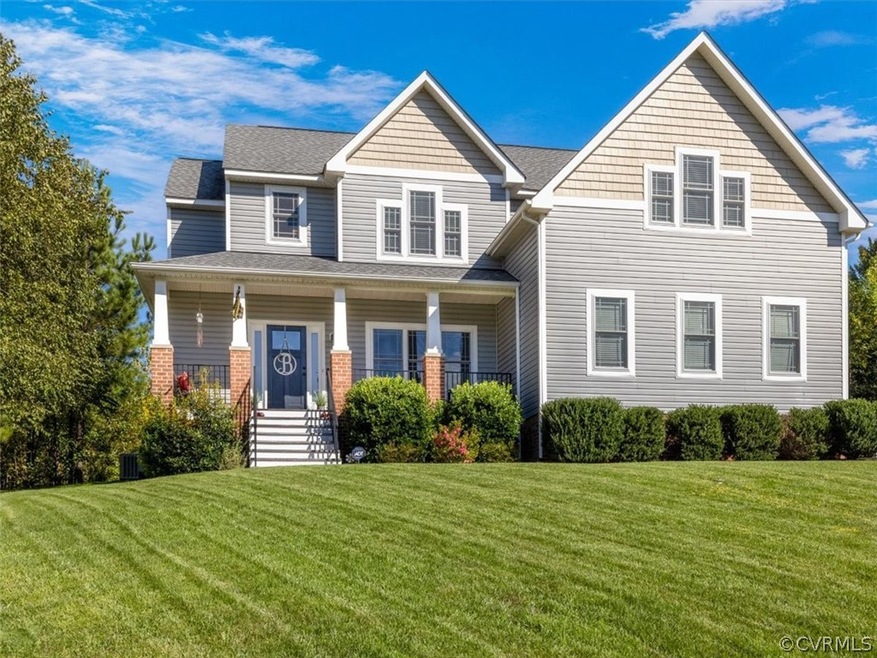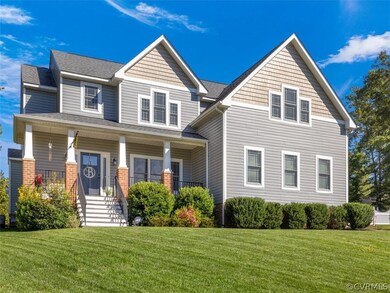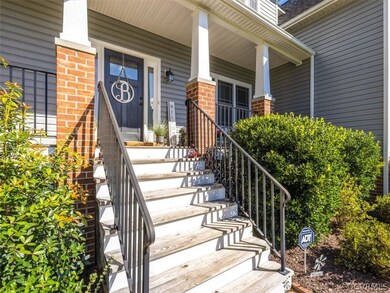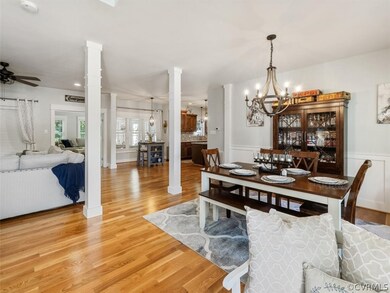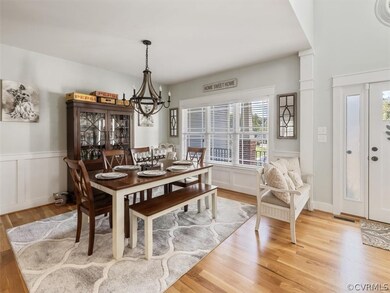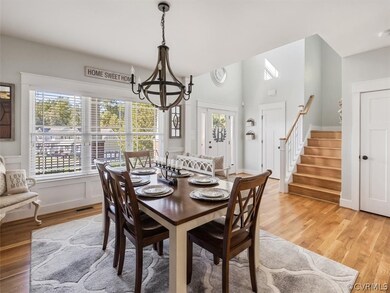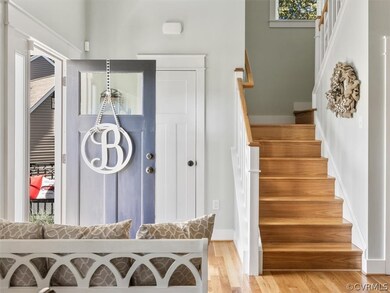
12301 Point Landing Ct Midlothian, VA 23112
Birkdale NeighborhoodHighlights
- Outdoor Pool
- Deck
- Wood Flooring
- Alberta Smith Elementary School Rated A-
- Transitional Architecture
- Separate Formal Living Room
About This Home
As of November 2021Incredibly Maintained Home In Coveted Bayhill Pointe! Sitting on a private cul-de-sac lot, this beauty features 4 BR, 3.5 BA, 2,649 sq ft, HDWD throughout entire home, gourmet kitchen, expansive sunroom, tons of renovations & incredible open concept living. Newly installed vinyl picket fence in rear of home is a fabulous addition for ultimate privacy. Four season sunroom was added, exuding tons of natural light, allowing access to incredible outdoor space. Trex back deck &floating deck w/gazebo cover make for an ideal spot to lounge &easily watch the kids run &play in backyard. Notice tremendous craftsmanship throughout, from the detailed board &batten wainscoting in dining room to the dramatic vaulted ceiling in primary suite! Kitchen is a dream, sparing no expense, w/custom tile backsplash, huge granite island, SS appliances, gas cooking &WI pantry. Luxurious primary ensuite is a must-see, showcasing separate granite vanities, water closet w/pocket door, garden tub &WI shower w/glass surround. Plenty of storage can be found in pull-down attic &2-car garage. The privacy of this lot is unmatched, backing up to protected woodlands providing the perfect buffer for ultimate seclusion.
Home Details
Home Type
- Single Family
Est. Annual Taxes
- $3,481
Year Built
- Built in 2013
Lot Details
- 0.65 Acre Lot
- Cul-De-Sac
- Back Yard Fenced
- Zoning described as R12
HOA Fees
- $42 Monthly HOA Fees
Parking
- 2 Car Attached Garage
- Garage Door Opener
Home Design
- Transitional Architecture
- Frame Construction
- Shingle Roof
- Composition Roof
- Vinyl Siding
Interior Spaces
- 2,649 Sq Ft Home
- 2-Story Property
- High Ceiling
- Ceiling Fan
- Recessed Lighting
- Gas Fireplace
- French Doors
- Separate Formal Living Room
- Crawl Space
- Washer and Dryer Hookup
Kitchen
- Breakfast Area or Nook
- Eat-In Kitchen
- Oven
- Gas Cooktop
- Stove
- Microwave
- Dishwasher
- Kitchen Island
- Granite Countertops
- Disposal
Flooring
- Wood
- Partially Carpeted
- Ceramic Tile
Bedrooms and Bathrooms
- 4 Bedrooms
- En-Suite Primary Bedroom
- Walk-In Closet
- Double Vanity
- Garden Bath
Outdoor Features
- Outdoor Pool
- Deck
- Front Porch
Schools
- Alberta Smith Elementary School
- Bailey Bridge Middle School
- Manchester High School
Utilities
- Zoned Heating and Cooling System
- Heating System Uses Natural Gas
- Heat Pump System
- Gas Water Heater
Listing and Financial Details
- Tax Lot 8
- Assessor Parcel Number 740-67-11-47-900-000
Community Details
Overview
- Bayhill Pointe Subdivision
Recreation
- Community Pool
Ownership History
Purchase Details
Home Financials for this Owner
Home Financials are based on the most recent Mortgage that was taken out on this home.Purchase Details
Home Financials for this Owner
Home Financials are based on the most recent Mortgage that was taken out on this home.Purchase Details
Home Financials for this Owner
Home Financials are based on the most recent Mortgage that was taken out on this home.Purchase Details
Purchase Details
Map
Similar Homes in Midlothian, VA
Home Values in the Area
Average Home Value in this Area
Purchase History
| Date | Type | Sale Price | Title Company |
|---|---|---|---|
| Warranty Deed | $466,000 | Attorney | |
| Warranty Deed | $466,000 | Attorney | |
| Warranty Deed | $293,775 | -- | |
| Warranty Deed | $95,288 | -- | |
| Warranty Deed | $45,000 | -- |
Mortgage History
| Date | Status | Loan Amount | Loan Type |
|---|---|---|---|
| Open | $372,800 | New Conventional | |
| Previous Owner | $279,086 | New Conventional |
Property History
| Date | Event | Price | Change | Sq Ft Price |
|---|---|---|---|---|
| 11/05/2021 11/05/21 | Sold | $466,000 | +5.9% | $176 / Sq Ft |
| 10/05/2021 10/05/21 | Pending | -- | -- | -- |
| 09/30/2021 09/30/21 | For Sale | $439,900 | +14.6% | $166 / Sq Ft |
| 07/24/2020 07/24/20 | Sold | $384,000 | 0.0% | $145 / Sq Ft |
| 05/23/2020 05/23/20 | Pending | -- | -- | -- |
| 03/29/2020 03/29/20 | For Sale | $384,000 | 0.0% | $145 / Sq Ft |
| 03/09/2020 03/09/20 | Pending | -- | -- | -- |
| 03/04/2020 03/04/20 | For Sale | $384,000 | -- | $145 / Sq Ft |
Tax History
| Year | Tax Paid | Tax Assessment Tax Assessment Total Assessment is a certain percentage of the fair market value that is determined by local assessors to be the total taxable value of land and additions on the property. | Land | Improvement |
|---|---|---|---|---|
| 2024 | $4,381 | $474,900 | $75,000 | $399,900 |
| 2023 | $4,210 | $462,600 | $75,000 | $387,600 |
| 2022 | $3,592 | $390,400 | $75,000 | $315,400 |
| 2021 | $3,506 | $366,400 | $75,000 | $291,400 |
| 2020 | $3,351 | $348,000 | $75,000 | $273,000 |
| 2019 | $3,187 | $335,500 | $74,000 | $261,500 |
| 2018 | $3,019 | $335,500 | $74,000 | $261,500 |
| 2017 | $2,801 | $327,600 | $70,000 | $257,600 |
| 2016 | $2,628 | $273,800 | $70,000 | $203,800 |
| 2015 | $2,617 | $270,000 | $70,000 | $200,000 |
| 2014 | $2,484 | $256,100 | $68,000 | $188,100 |
Source: Central Virginia Regional MLS
MLS Number: 2130107
APN: 740-67-11-47-900-000
- 6160 Cedar Springs Rd
- 11901 Longfellow Dr
- 6301 Cedar Springs Rd
- 16900 Barmer Dr
- 12027 Beaver Spring Ct
- 9007 Hidden Nest Dr
- 12203 King Cotton Ct
- 9118 Penny Bridge Ct
- 9006 Buffalo Springs Dr
- 4907 Misty Spring Dr
- 9212 Bailey Oak Dr
- 12806 Bailey Hill Place
- 5107 Parrish Creek Terrace
- 11418 Parrish Creek Ln
- 5313 Sandy Ridge Ct
- 10213 Carol Anne Rd
- 12525 Wescott Dr
- 12433 Wescott Dr
- 10303 W Alberta Ct
- 12313 Wescott Way
