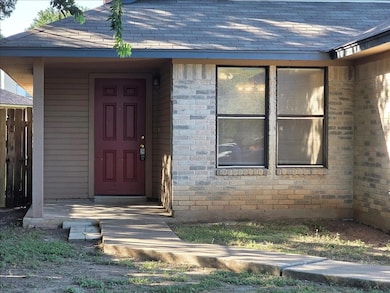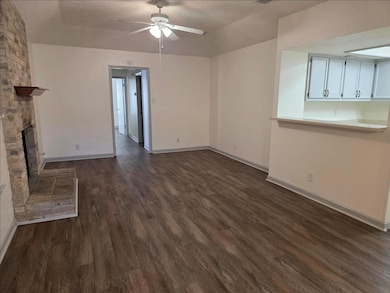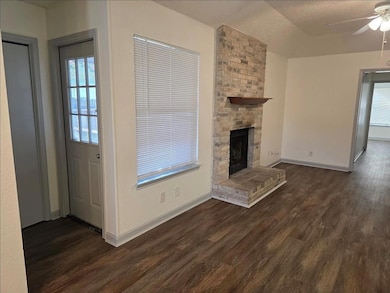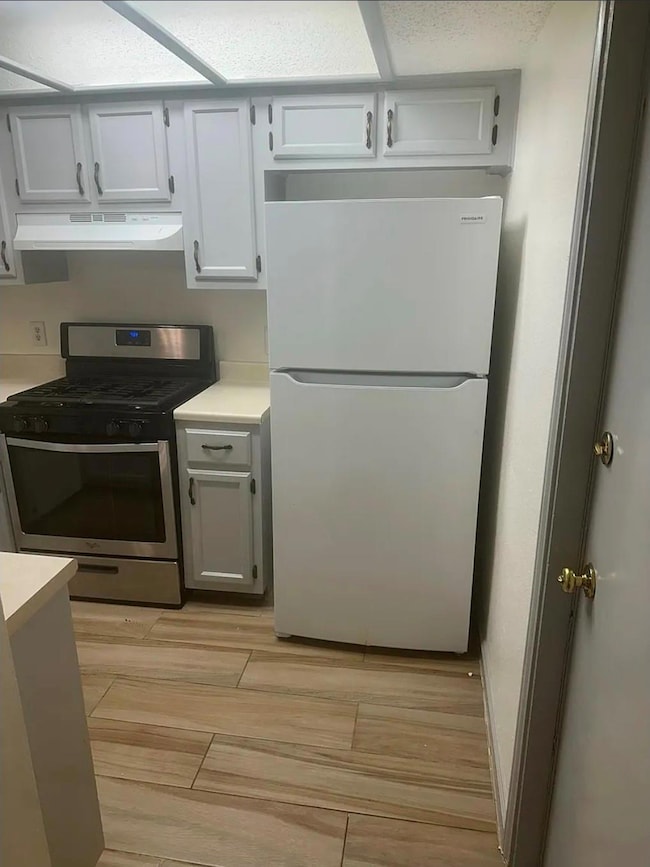
12302 Los Indios Trail Unit A Austin, TX 78729
Anderson Mill Neighborhood
2
Beds
2
Baths
2,133
Sq Ft
6,534
Sq Ft Lot
Highlights
- No HOA
- Cul-De-Sac
- Walk-In Closet
- Pond Springs Elementary School Rated A-
- 1 Car Attached Garage
- Tile Flooring
About This Home
Very nice, must see!
Listing Agent
Lone Star Realty Group Brokerage Phone: (512) 844-4565 License #0473316 Listed on: 10/01/2025
Property Details
Home Type
- Multi-Family
Year Built
- Built in 1985
Lot Details
- 6,534 Sq Ft Lot
- Cul-De-Sac
- South Facing Home
- Wood Fence
- Dense Growth Of Small Trees
Parking
- 1 Car Attached Garage
- Front Facing Garage
- Single Garage Door
Home Design
- Duplex
- Brick Exterior Construction
- Slab Foundation
- Composition Roof
- Masonry Siding
Interior Spaces
- 2,133 Sq Ft Home
- 1-Story Property
- Window Treatments
- Living Room with Fireplace
Kitchen
- Gas Range
- Free-Standing Range
- Dishwasher
Flooring
- Carpet
- Tile
- Vinyl
Bedrooms and Bathrooms
- 2 Main Level Bedrooms
- Walk-In Closet
- 2 Full Bathrooms
Schools
- Pond Springs Elementary School
- Deerpark Middle School
- Mcneil High School
Additional Features
- Stepless Entry
- Central Heating and Cooling System
Listing and Financial Details
- Security Deposit $1,395
- Tenant pays for all utilities
- Negotiable Lease Term
- $75 Application Fee
- Assessor Parcel Number 164396000J0014
Community Details
Overview
- No Home Owners Association
- 2 Units
- Los Indios Ph A Subdivision
- Property managed by AAA Realty
Pet Policy
- Pets allowed on a case-by-case basis
- Pet Deposit $250
Map
Property History
| Date | Event | Price | List to Sale | Price per Sq Ft |
|---|---|---|---|---|
| 11/09/2025 11/09/25 | Under Contract | -- | -- | -- |
| 10/01/2025 10/01/25 | For Rent | $1,395 | +16.7% | -- |
| 05/22/2018 05/22/18 | Rented | $1,195 | 0.0% | -- |
| 05/21/2018 05/21/18 | Under Contract | -- | -- | -- |
| 04/21/2018 04/21/18 | Price Changed | $1,195 | -4.4% | $1 / Sq Ft |
| 03/29/2018 03/29/18 | For Rent | $1,250 | +8.7% | -- |
| 09/01/2015 09/01/15 | Rented | $1,150 | 0.0% | -- |
| 08/04/2015 08/04/15 | Under Contract | -- | -- | -- |
| 07/30/2015 07/30/15 | For Rent | $1,150 | +6.5% | -- |
| 08/29/2014 08/29/14 | Rented | $1,080 | 0.0% | -- |
| 08/29/2014 08/29/14 | Under Contract | -- | -- | -- |
| 08/18/2014 08/18/14 | For Rent | $1,080 | +18.0% | -- |
| 05/24/2012 05/24/12 | Rented | $915 | +2.2% | -- |
| 05/18/2012 05/18/12 | Under Contract | -- | -- | -- |
| 05/01/2012 05/01/12 | For Rent | $895 | -- | -- |
Source: Unlock MLS (Austin Board of REALTORS®)
About the Listing Agent
Paul's Other Listings
Source: Unlock MLS (Austin Board of REALTORS®)
MLS Number: 1592153
Nearby Homes
- 12307 Cahone Trail
- 12325 Los Indios Trail Unit 31
- 12325 Los Indios Trail Unit 12
- 12401 Los Indios Trail Unit 5
- 7708 San Felipe Blvd Unit 8
- 12423 Los Indios Trail
- 8111 Elkhorn Mountain Trail
- 12301 Deer Falls Dr
- 12601 Oro Valley Cove
- 12505 Hunters Chase Dr
- 12703 Oro Valley Trail
- 12211 Dundee Dr
- 11814 Barrington Way
- 8111 Matchlock Cove
- 8518 Cahill Dr Unit 36
- 12808 Marimba Trail
- 7405 Potters Trail
- 8330 Fathom Cir Unit 102
- 11811 Barrington Way
- 12001 Commonwealth Way






