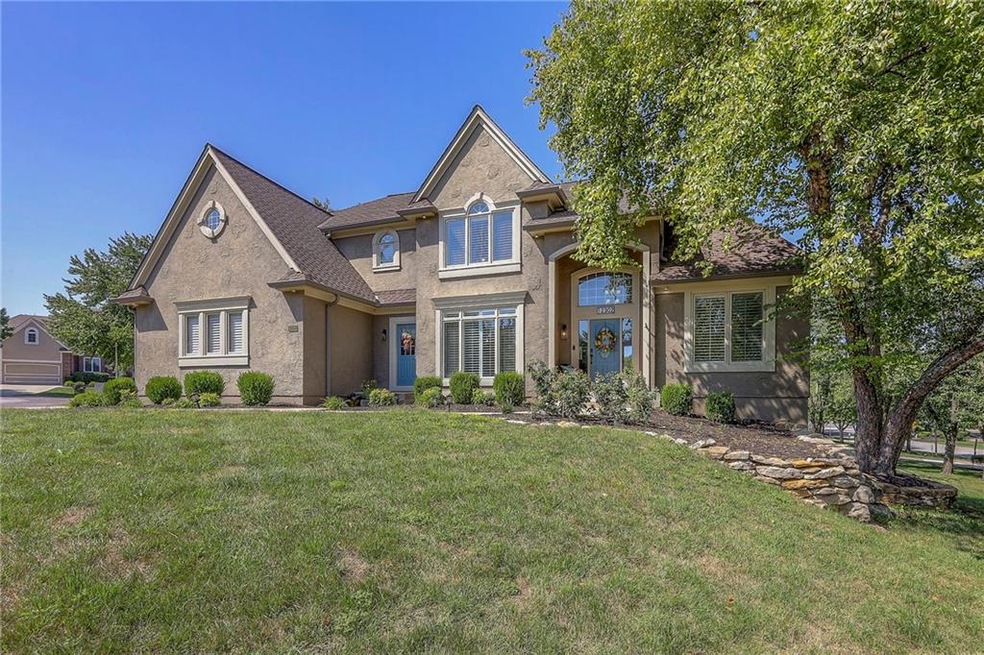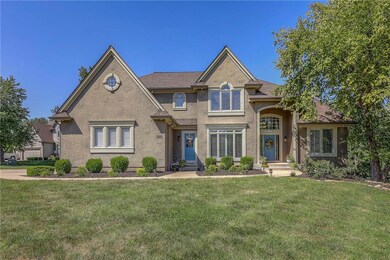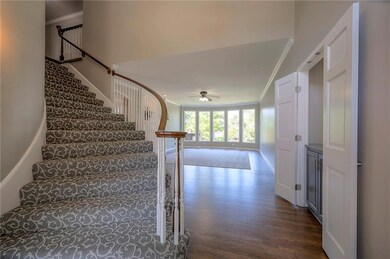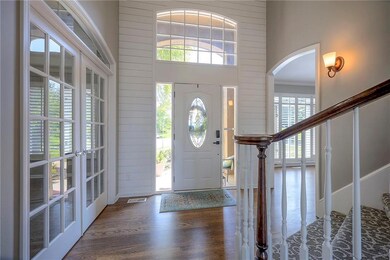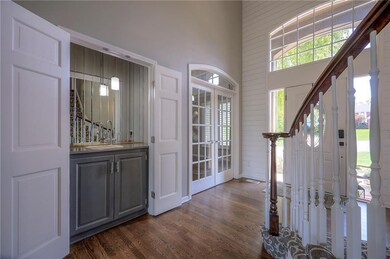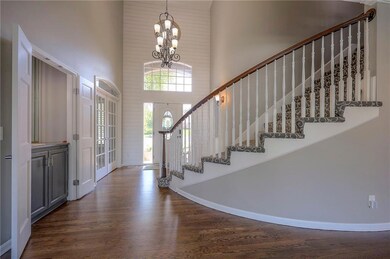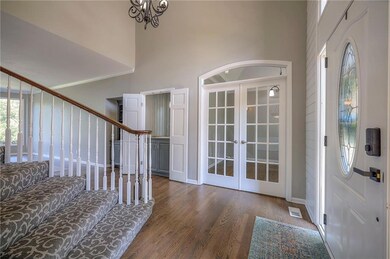
12302 W 128th St Overland Park, KS 66213
Nottingham NeighborhoodHighlights
- Custom Closet System
- Clubhouse
- Great Room with Fireplace
- Bentwood Elementary School Rated A
- Deck
- Hearth Room
About This Home
As of November 2024Welcome home to this gorgeous Nottingham by the Green two-story house that has been well-loved by long term owners. This house represents an exceptional value- featuring recently refinished hardwoods, new carpet upstairs, freshly painted kitchen cabinetry, a lot just over a half acre, and a finished walkout basement featuring a second kitchen. You will love how the entryway greets you with new paint, designer carpet on the stairs, and a gorgeous shiplap feature wall. Whether you are looking for a dedicated playroom or office on the main level, this home has a great space right off of the entry. An entertainer's dream, this home has a wet bar, a large living area, multiple fireplaces, an updated kitchen, a large dining room, and a convenient outdoor entertaining space on the deck off of the kitchen. The kitchen offers stainless steel appliances, freshly painted cabinets, tons of storage, and updated lighting. The main level also features a pantry, a large laundry room with a service entry and a half bathroom. Upstairs you will find spacious bedrooms, three full bathrooms, and great closet space. The primary suite features a fireplace, a sitting area, a large bathroom featuring a large tub and separate shower. The primary bedroom's closet is HUGE- featuring a center island for storage and tons of hanging space. The finished walkout basement offers a fifth bedroom, a fourth full bathroom, a living and dining area, tons of storage, and a kitchen area. Outside you will find a partially covered patio. The expansive lot has a level driveway leading to the three car garage. This is an exceptional value for Nottingham by the Green. Call today!
Co-Listed By
Your Future Address, LLC Brokerage Phone: 913-220-3260 License #BR00231301
Home Details
Home Type
- Single Family
Est. Annual Taxes
- $8,571
Year Built
- Built in 1994
Lot Details
- 0.51 Acre Lot
- Cul-De-Sac
- Corner Lot
- Paved or Partially Paved Lot
- Many Trees
HOA Fees
- $71 Monthly HOA Fees
Parking
- 3 Car Attached Garage
- Side Facing Garage
- Garage Door Opener
Home Design
- Traditional Architecture
- Composition Roof
- Wood Siding
Interior Spaces
- 2-Story Property
- Wet Bar
- Ceiling Fan
- Thermal Windows
- Window Treatments
- Entryway
- Great Room with Fireplace
- 3 Fireplaces
- Family Room Downstairs
- Sitting Room
- Formal Dining Room
- Home Office
- Home Security System
Kitchen
- Hearth Room
- Breakfast Room
- Eat-In Kitchen
- Built-In Double Oven
- Gas Range
- Recirculated Exhaust Fan
- Dishwasher
- Stainless Steel Appliances
- Kitchen Island
- Disposal
Flooring
- Wood
- Carpet
- Ceramic Tile
Bedrooms and Bathrooms
- 5 Bedrooms
- Custom Closet System
- Walk-In Closet
Laundry
- Laundry Room
- Laundry on main level
Finished Basement
- Walk-Out Basement
- Basement Fills Entire Space Under The House
- Bedroom in Basement
Outdoor Features
- Deck
- Covered patio or porch
Schools
- Bentwood Elementary School
- Olathe East High School
Utilities
- Forced Air Zoned Heating and Cooling System
Listing and Financial Details
- Assessor Parcel Number NP54240001 0001
- $39 special tax assessment
Community Details
Overview
- Association fees include trash
- Nottingham By The Green Association
- Nottingham By The Green Subdivision
Amenities
- Clubhouse
Recreation
- Tennis Courts
- Community Pool
Ownership History
Purchase Details
Home Financials for this Owner
Home Financials are based on the most recent Mortgage that was taken out on this home.Purchase Details
Home Financials for this Owner
Home Financials are based on the most recent Mortgage that was taken out on this home.Purchase Details
Map
Similar Homes in Overland Park, KS
Home Values in the Area
Average Home Value in this Area
Purchase History
| Date | Type | Sale Price | Title Company |
|---|---|---|---|
| Warranty Deed | -- | Alliance Title | |
| Joint Tenancy Deed | -- | Chicago Title Ins Co | |
| Special Warranty Deed | -- | Old Republic Title Co |
Mortgage History
| Date | Status | Loan Amount | Loan Type |
|---|---|---|---|
| Previous Owner | $42,000 | Unknown | |
| Previous Owner | $394,200 | New Conventional |
Property History
| Date | Event | Price | Change | Sq Ft Price |
|---|---|---|---|---|
| 11/06/2024 11/06/24 | Sold | -- | -- | -- |
| 09/12/2024 09/12/24 | For Sale | $685,000 | -- | $149 / Sq Ft |
Tax History
| Year | Tax Paid | Tax Assessment Tax Assessment Total Assessment is a certain percentage of the fair market value that is determined by local assessors to be the total taxable value of land and additions on the property. | Land | Improvement |
|---|---|---|---|---|
| 2024 | $8,721 | $79,408 | $15,997 | $63,411 |
| 2023 | $8,610 | $77,396 | $15,997 | $61,399 |
| 2022 | $7,749 | $68,184 | $15,997 | $52,187 |
| 2021 | $7,397 | $62,226 | $13,902 | $48,324 |
| 2020 | $7,290 | $61,260 | $10,696 | $50,564 |
| 2019 | $7,087 | $59,121 | $9,294 | $49,827 |
| 2018 | $6,424 | $57,179 | $9,304 | $47,875 |
| 2017 | $6,596 | $54,154 | $9,304 | $44,850 |
| 2016 | $6,272 | $52,774 | $9,304 | $43,470 |
| 2015 | $5,940 | $50,451 | $9,304 | $41,147 |
| 2013 | -- | $46,806 | $9,304 | $37,502 |
Source: Heartland MLS
MLS Number: 2508602
APN: NP54240001-0001
- 12808 Century St
- 12313 W 126th St
- 12835 Century St
- 12310 W 125th Terrace
- 12705 W 126th St
- 12860 Bradshaw St
- 11821 W 128th St
- 13106 W 125th Terrace
- 12008 W 129th Terrace
- 12417 Long St
- 12811 Garnett Ln
- 12753 Garnett St
- 13116 W 126th St
- 11509 W 127th Terrace
- 12604 Hauser St
- 11910 W 131st Terrace
- 13440 W 126th Terrace
- 12337 Gillette St
- 13029 Flint St
- 12844 Haskins St
