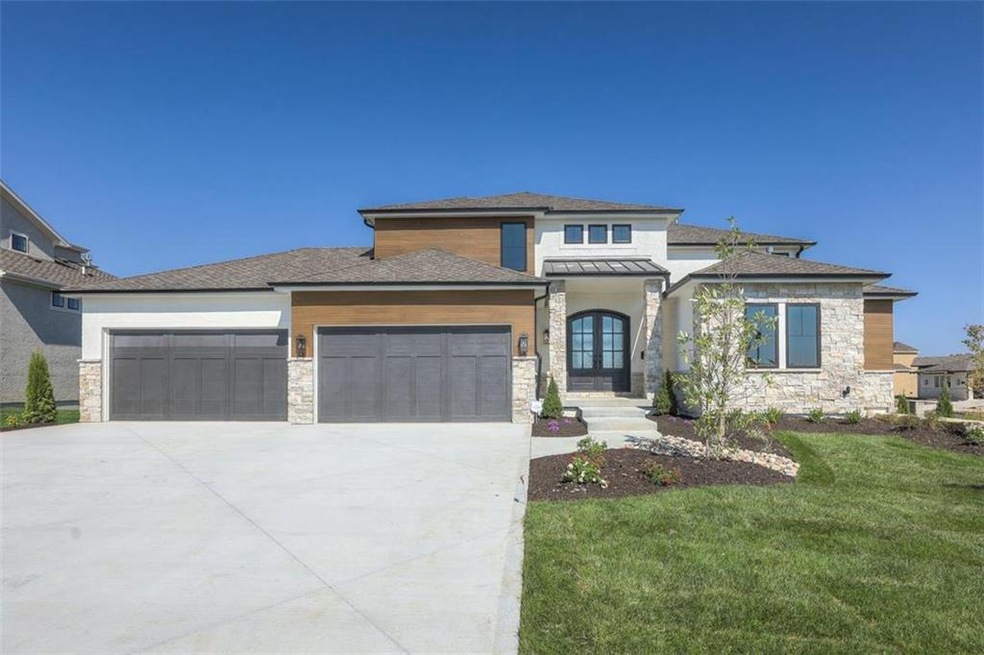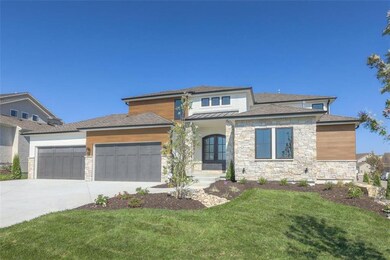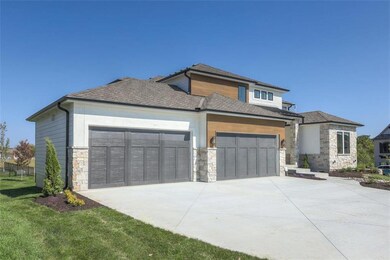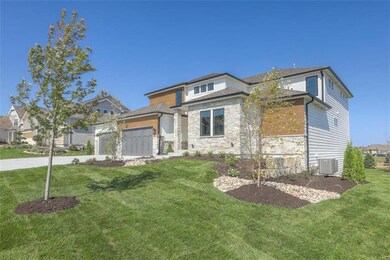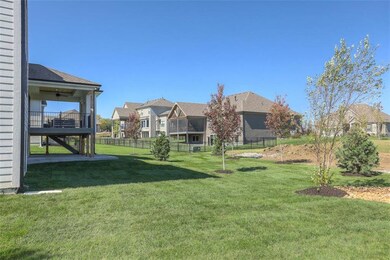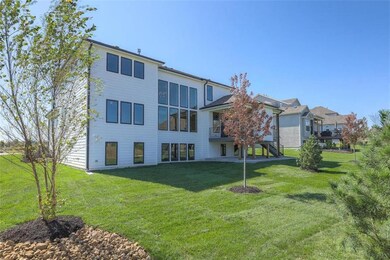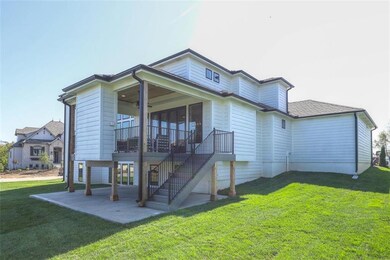
12302 W 169th Terrace Overland Park, KS 66221
South Overland Park NeighborhoodHighlights
- Custom Closet System
- Clubhouse
- Great Room with Fireplace
- Wolf Springs Elementary School Rated A
- Contemporary Architecture
- Vaulted Ceiling
About This Home
As of October 2023Finished & Furnished for your viewing pleasure! 4 Car Maplewood III by JFE Construction. Stunning 1.5 story has all the sought after features with impressive curved stair, huge 2 story great rm full of windows, prep kitchen pantry, large island, XL upstairs loft space & main floor master. Premium designer features in this crisp white & grey home. XL daylight basement full of windows. Corner lot on a cul de sac street & amazing covered deck w/ fireplace. Move in Ready - MUST SEE! Don't Wait or it will be gone! A rich amenity package with resort style pool, clubhouse, sports field, pickle ball court, children’s play area, community garden & walking trails. Construction has begun! Designed to honor our rich mid-west farming history featuring modern reminders of this important part of our culture & country
Last Agent to Sell the Property
Weichert, Realtors Welch & Com License #1999019634 Listed on: 02/09/2020

Home Details
Home Type
- Single Family
Est. Annual Taxes
- $11,467
Year Built
- Built in 2020 | Under Construction
Lot Details
- Lot Dimensions are 85 x 134
- Corner Lot
- Paved or Partially Paved Lot
- Level Lot
- Sprinkler System
HOA Fees
- $100 Monthly HOA Fees
Parking
- 4 Car Attached Garage
- Front Facing Garage
Home Design
- Contemporary Architecture
- Frame Construction
- Composition Roof
- Stone Trim
Interior Spaces
- 3,598 Sq Ft Home
- 1.5-Story Property
- Vaulted Ceiling
- Gas Fireplace
- Thermal Windows
- Entryway
- Great Room with Fireplace
- 2 Fireplaces
- Dining Room
- Open Floorplan
- Home Office
- Loft
- Home Gym
- Fire and Smoke Detector
Kitchen
- Breakfast Area or Nook
- Open to Family Room
- Built-In Oven
- Cooktop
- Dishwasher
- Kitchen Island
- Disposal
Flooring
- Wood
- Carpet
Bedrooms and Bathrooms
- 5 Bedrooms
- Primary Bedroom on Main
- Custom Closet System
- Walk-In Closet
- 4 Full Bathrooms
Laundry
- Laundry Room
- Laundry on main level
Basement
- Basement Fills Entire Space Under The House
- Natural lighting in basement
Outdoor Features
- Playground
- Porch
Schools
- Wolf Springs Elementary School
- Blue Valley Southwest High School
Additional Features
- City Lot
- Forced Air Zoned Heating and Cooling System
Listing and Financial Details
- $126 special tax assessment
Community Details
Overview
- Association fees include curbside recycling, trash
- Century Farms Subdivision, Maplewood Iii Custom Floorplan
Amenities
- Clubhouse
- Community Center
Recreation
- Community Pool
- Trails
Ownership History
Purchase Details
Home Financials for this Owner
Home Financials are based on the most recent Mortgage that was taken out on this home.Purchase Details
Home Financials for this Owner
Home Financials are based on the most recent Mortgage that was taken out on this home.Similar Homes in the area
Home Values in the Area
Average Home Value in this Area
Purchase History
| Date | Type | Sale Price | Title Company |
|---|---|---|---|
| Warranty Deed | -- | Continental Title Company | |
| Special Warranty Deed | -- | Security 1St Title Llc |
Mortgage History
| Date | Status | Loan Amount | Loan Type |
|---|---|---|---|
| Previous Owner | $730,000 | New Conventional | |
| Previous Owner | $787,024 | Commercial | |
| Previous Owner | $680,000 | Construction |
Property History
| Date | Event | Price | Change | Sq Ft Price |
|---|---|---|---|---|
| 05/16/2025 05/16/25 | For Sale | $1,375,000 | +1.2% | $259 / Sq Ft |
| 10/03/2023 10/03/23 | Sold | -- | -- | -- |
| 09/19/2023 09/19/23 | Pending | -- | -- | -- |
| 07/11/2023 07/11/23 | Price Changed | $1,359,000 | -2.9% | $256 / Sq Ft |
| 06/13/2023 06/13/23 | Price Changed | $1,399,000 | -4.1% | $263 / Sq Ft |
| 06/02/2023 06/02/23 | For Sale | $1,459,000 | +57.7% | $275 / Sq Ft |
| 04/02/2021 04/02/21 | Sold | -- | -- | -- |
| 03/05/2021 03/05/21 | Pending | -- | -- | -- |
| 02/26/2021 02/26/21 | For Sale | $925,000 | 0.0% | $257 / Sq Ft |
| 02/25/2021 02/25/21 | Off Market | -- | -- | -- |
| 01/29/2021 01/29/21 | For Sale | $925,000 | +15.6% | $257 / Sq Ft |
| 11/03/2020 11/03/20 | Sold | -- | -- | -- |
| 10/07/2020 10/07/20 | Pending | -- | -- | -- |
| 09/08/2020 09/08/20 | Price Changed | $799,900 | -2.4% | $222 / Sq Ft |
| 06/03/2020 06/03/20 | Price Changed | $819,900 | -2.4% | $228 / Sq Ft |
| 02/08/2020 02/08/20 | For Sale | $839,900 | -- | $233 / Sq Ft |
Tax History Compared to Growth
Tax History
| Year | Tax Paid | Tax Assessment Tax Assessment Total Assessment is a certain percentage of the fair market value that is determined by local assessors to be the total taxable value of land and additions on the property. | Land | Improvement |
|---|---|---|---|---|
| 2024 | $14,331 | $138,000 | $22,903 | $115,097 |
| 2023 | $11,765 | $112,356 | $20,827 | $91,529 |
| 2022 | $11,978 | $112,298 | $20,827 | $91,471 |
| 2021 | $10,197 | $91,184 | $20,827 | $70,357 |
| 2020 | $2,451 | $21,732 | $21,732 | $0 |
| 2019 | $1,591 | $12,677 | $12,677 | $0 |
| 2018 | $864 | $0 | $0 | $0 |
Agents Affiliated with this Home
-
Tina Branine

Seller's Agent in 2025
Tina Branine
Keller Williams Realty Partner
(913) 708-8074
7 in this area
181 Total Sales
-
Derrick Darling
D
Seller Co-Listing Agent in 2025
Derrick Darling
Keller Williams Realty Partner
(913) 906-5400
1 in this area
4 Total Sales
-

Seller's Agent in 2023
Sarah Coleman
Compass Realty Group
(316) 258-2622
-
D
Buyer's Agent in 2023
David George
Platinum Realty LLC
-
Matt Kincaid

Seller's Agent in 2021
Matt Kincaid
RE/MAX State Line
(913) 284-7579
12 in this area
162 Total Sales
-
Cami Jones

Buyer's Agent in 2021
Cami Jones
ReeceNichols - Leawood
(913) 206-2410
78 in this area
137 Total Sales
Map
Source: Heartland MLS
MLS Number: 2206458
APN: NP09090000-0035
- 17008 Rosehill St
- 12604 W 170th St
- 12504 W 170th St
- 17105 S Oakmont St
- 12500 W 170th St
- 12313 W 169th St
- 12315 W 169th Terrace
- 12204 W 171st St
- 12205 W 171st St
- 12502 W 170th Terrace
- 17032 St
- 12303 W 167th Terrace
- 17000 Rosehill St
- 16805 Rosehill
- 17020 Earnshaw St
- 11705 W 170th St
- 17041 Earnshaw St
- 17304 Earnshaw St
- 16908 Rosehill St
- 17021 Lucille St
