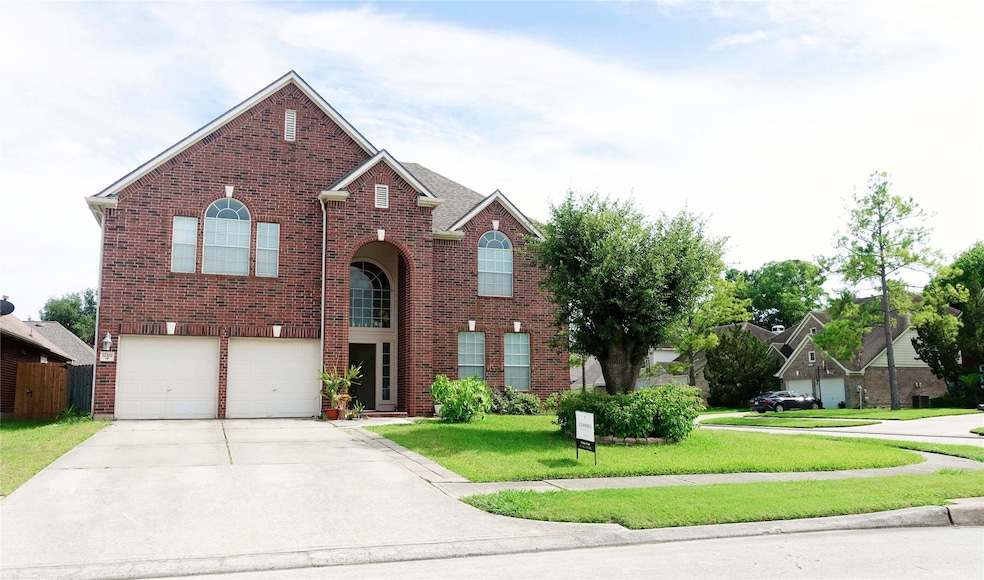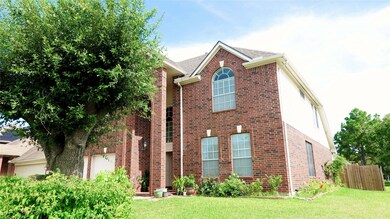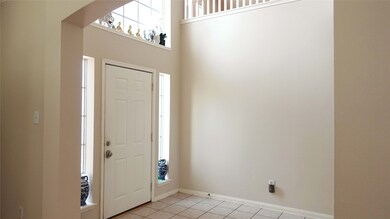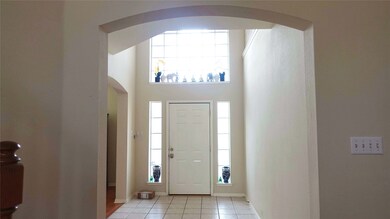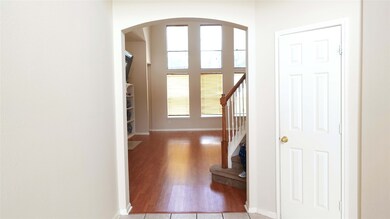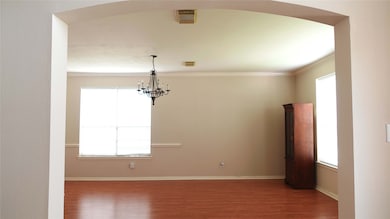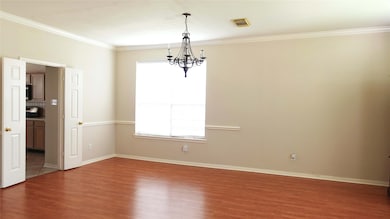
12302 Wellington Pkwy Houston, TX 77014
Northside NeighborhoodHighlights
- Traditional Architecture
- High Ceiling
- Home Office
- Corner Lot
- Game Room
- Breakfast Room
About This Home
As of July 2025Welcome to this spacious and beautifully maintained corner-lot home in the desirable Silverglen West community. Step into a gracious entryway with soaring ceilings that lead you into the open-concept family room, where a striking two-story wall of windows and a cozy fireplace create a warm, inviting atmosphere. The kitchen seamlessly connects to the family room and features stainless steel appliances, a breakfast bar, a generous walk-in pantry, and ample cabinet and counter space—perfect for everyday living and entertaining. The home also offers a formal dining room and a versatile formal living area that can double as a study.
The primary suite is located on the main floor and includes a luxurious en-suite bath with double vanities, a soaking tub, separate shower, and a spacious walk-in closet. Upstairs, enjoy a large game room ideal for movie nights, gaming, or quiet reading time. Three additional bedrooms and two full baths complete the second floor.
Last Agent to Sell the Property
J. Lindsey Properties License #0727803 Listed on: 06/17/2025
Home Details
Home Type
- Single Family
Est. Annual Taxes
- $8,592
Year Built
- Built in 2001
Lot Details
- 6,554 Sq Ft Lot
- Back Yard Fenced
- Corner Lot
HOA Fees
- $31 Monthly HOA Fees
Parking
- 2 Car Attached Garage
- Garage Door Opener
- Additional Parking
Home Design
- Traditional Architecture
- Brick Exterior Construction
- Slab Foundation
- Composition Roof
- Cement Siding
Interior Spaces
- 3,034 Sq Ft Home
- 2-Story Property
- High Ceiling
- Gas Fireplace
- Entrance Foyer
- Family Room Off Kitchen
- Living Room
- Breakfast Room
- Dining Room
- Home Office
- Game Room
- Washer and Gas Dryer Hookup
Kitchen
- Breakfast Bar
- Electric Oven
- Electric Cooktop
- Microwave
- Dishwasher
- Disposal
Flooring
- Carpet
- Laminate
- Tile
Bedrooms and Bathrooms
- 4 Bedrooms
- En-Suite Primary Bedroom
- Double Vanity
- Single Vanity
- Bathtub with Shower
- Separate Shower
Schools
- Deloras E Thompson Elementary School
- Stelle Claughton Middle School
- Westfield High School
Utilities
- Central Heating and Cooling System
- Heating System Uses Gas
Additional Features
- Energy-Efficient HVAC
- Balcony
Community Details
- Silverglen Hoa/Inframark Association, Phone Number (281) 870-0585
- Built by Plantation Homes
- Silverglen West Sec 01 Subdivision
Ownership History
Purchase Details
Purchase Details
Home Financials for this Owner
Home Financials are based on the most recent Mortgage that was taken out on this home.Purchase Details
Home Financials for this Owner
Home Financials are based on the most recent Mortgage that was taken out on this home.Similar Homes in Houston, TX
Home Values in the Area
Average Home Value in this Area
Purchase History
| Date | Type | Sale Price | Title Company |
|---|---|---|---|
| Quit Claim Deed | -- | Accommodation/Courtesy Recordi | |
| Vendors Lien | -- | American Title Company | |
| Vendors Lien | -- | Millennium Title |
Mortgage History
| Date | Status | Loan Amount | Loan Type |
|---|---|---|---|
| Previous Owner | $232,750 | New Conventional | |
| Previous Owner | $82,025 | Unknown | |
| Previous Owner | $80,000 | No Value Available |
Property History
| Date | Event | Price | Change | Sq Ft Price |
|---|---|---|---|---|
| 07/17/2025 07/17/25 | Sold | -- | -- | -- |
| 07/04/2025 07/04/25 | Pending | -- | -- | -- |
| 07/01/2025 07/01/25 | For Sale | $325,000 | 0.0% | $107 / Sq Ft |
| 06/23/2025 06/23/25 | Pending | -- | -- | -- |
| 06/17/2025 06/17/25 | For Sale | $325,000 | +32.7% | $107 / Sq Ft |
| 01/27/2021 01/27/21 | Sold | -- | -- | -- |
| 12/28/2020 12/28/20 | Pending | -- | -- | -- |
| 09/17/2020 09/17/20 | For Sale | $245,000 | -- | $81 / Sq Ft |
Tax History Compared to Growth
Tax History
| Year | Tax Paid | Tax Assessment Tax Assessment Total Assessment is a certain percentage of the fair market value that is determined by local assessors to be the total taxable value of land and additions on the property. | Land | Improvement |
|---|---|---|---|---|
| 2024 | $8,592 | $329,662 | $48,803 | $280,859 |
| 2023 | $8,592 | $324,016 | $48,803 | $275,213 |
| 2022 | $8,049 | $299,023 | $25,012 | $274,011 |
| 2021 | $6,807 | $239,768 | $25,012 | $214,756 |
| 2020 | $6,601 | $214,374 | $25,012 | $189,362 |
| 2019 | $6,619 | $207,550 | $25,012 | $182,538 |
| 2018 | $5,009 | $190,849 | $25,012 | $165,837 |
| 2017 | $5,735 | $190,849 | $25,012 | $165,837 |
| 2016 | $5,214 | $176,590 | $25,012 | $151,578 |
| 2015 | $4,019 | $176,590 | $25,012 | $151,578 |
| 2014 | $4,019 | $136,239 | $25,012 | $111,227 |
Agents Affiliated with this Home
-
Savai Pham
S
Seller's Agent in 2025
Savai Pham
J. Lindsey Properties
(385) 274-8895
3 in this area
14 Total Sales
-
Jennifer Singleton

Seller's Agent in 2021
Jennifer Singleton
Better Homes and Gardens Real Estate Gary Greene - Cypress
(832) 725-1498
2 in this area
33 Total Sales
Map
Source: Houston Association of REALTORS®
MLS Number: 39498501
APN: 1214720030008
- 0 April Wind Dr Unit 4296428
- 2915 Quailwood St
- 2827 Silver Charm
- 0 Old Walters Rd
- 2822 Pine Estate Ln
- 2827 Pine Estate Ln
- 2819 Pine Estate Ln
- 2815 Pine Estate Ln
- 2811 Pine Estate Ln
- 2815 Bowlin Leaf Ln
- 2807 Pine Estate Ln
- 2811 Bowlin Leaf Ln
- 2803 Pine Estate Ln
- 2807 Bowlin Leaf Ln
- 2803 Bowlin Leaf Ln
- 12214 Heather Flower Ln
- 12210 Heather Flower Ln
- 12206 Heather Flower Ln
- 2819 Topiary Ln
- 12202 Heather Flower Ln
