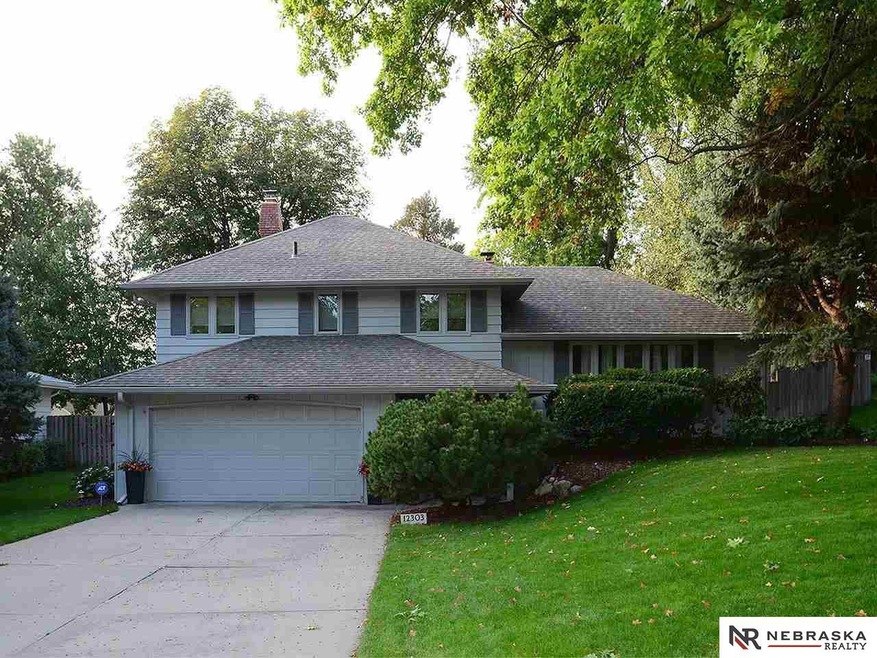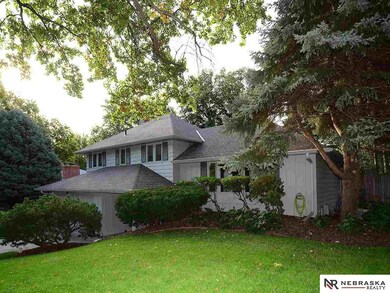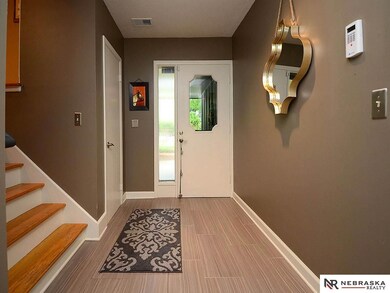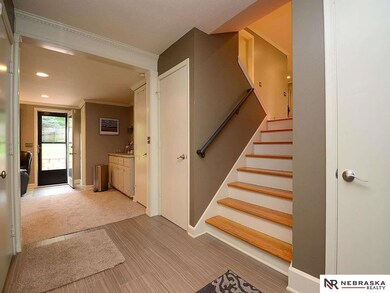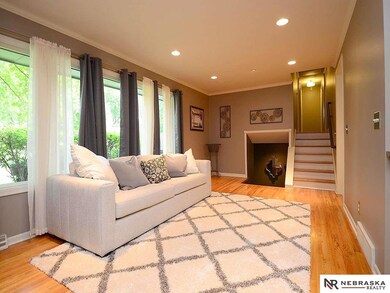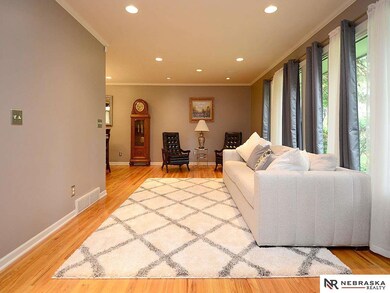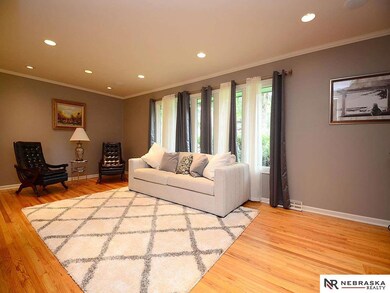
12303 Shamrock Rd Omaha, NE 68154
Deer Ridge NeighborhoodHighlights
- Second Kitchen
- Wood Flooring
- Formal Dining Room
- Wooded Lot
- No HOA
- Porch
About This Home
As of January 20214 bedroom 3 bath 2 car garage Lots of updates thru-out; smooth ceils/recessed lights/crown molding Title entry & beautiful oak flrs. Cozy FP in FR. Completely updated cooks Kit w/slate backsplash, lrg pantry & breakfast bar. Beautifully landscaped fenced yd w/2 brick patios & a park like setting. Perfect home for entertaining
Last Agent to Sell the Property
Nebraska Realty Brokerage Phone: 402-706-5381 License #0930419 Listed on: 11/11/2020

Home Details
Home Type
- Single Family
Est. Annual Taxes
- $4,767
Year Built
- Built in 1967
Lot Details
- 0.32 Acre Lot
- Lot Dimensions are 90 x 155 x 70.5 x 156
- Property is Fully Fenced
- Privacy Fence
- Wood Fence
- Level Lot
- Wooded Lot
Parking
- 2 Car Attached Garage
- Garage Door Opener
Home Design
- Brick Exterior Construction
- Block Foundation
- Composition Roof
Interior Spaces
- 2,004 Sq Ft Home
- 3-Story Property
- Ceiling Fan
- Wood Burning Fireplace
- Window Treatments
- Family Room with Fireplace
- Formal Dining Room
Kitchen
- Second Kitchen
- Oven
- Microwave
- Dishwasher
- Disposal
Flooring
- Wood
- Carpet
- Ceramic Tile
Bedrooms and Bathrooms
- 4 Bedrooms
- Shower Only
Basement
- Partial Basement
- Walk-Up Access
- Sump Pump
Accessible Home Design
- Stepless Entry
Outdoor Features
- Covered Deck
- Patio
- Shed
- Outbuilding
- Porch
Schools
- Columbian Elementary School
- Beveridge Middle School
- Burke High School
Utilities
- Whole House Fan
- Forced Air Heating and Cooling System
- Heating System Uses Gas
- Cable TV Available
Community Details
- No Home Owners Association
- Deer Ridge Subdivision
Listing and Financial Details
- Assessor Parcel Number 1972149809
- Tax Block 10
Ownership History
Purchase Details
Home Financials for this Owner
Home Financials are based on the most recent Mortgage that was taken out on this home.Purchase Details
Home Financials for this Owner
Home Financials are based on the most recent Mortgage that was taken out on this home.Purchase Details
Home Financials for this Owner
Home Financials are based on the most recent Mortgage that was taken out on this home.Purchase Details
Home Financials for this Owner
Home Financials are based on the most recent Mortgage that was taken out on this home.Purchase Details
Home Financials for this Owner
Home Financials are based on the most recent Mortgage that was taken out on this home.Purchase Details
Similar Homes in Omaha, NE
Home Values in the Area
Average Home Value in this Area
Purchase History
| Date | Type | Sale Price | Title Company |
|---|---|---|---|
| Interfamily Deed Transfer | -- | Green Title & Escrow | |
| Warranty Deed | $320,000 | Green Title & Escrow | |
| Warranty Deed | $227,000 | Nebraska Title Co | |
| Warranty Deed | $198,000 | -- | |
| Warranty Deed | $214,000 | Dri Title & Escrow | |
| Warranty Deed | $216,000 | -- |
Mortgage History
| Date | Status | Loan Amount | Loan Type |
|---|---|---|---|
| Open | $320,000 | VA | |
| Previous Owner | $35,000 | Credit Line Revolving | |
| Previous Owner | $175,450 | New Conventional | |
| Previous Owner | $170,800 | New Conventional | |
| Previous Owner | $58,043 | VA |
Property History
| Date | Event | Price | Change | Sq Ft Price |
|---|---|---|---|---|
| 01/15/2021 01/15/21 | Sold | $320,000 | +1.6% | $160 / Sq Ft |
| 12/11/2020 12/11/20 | Pending | -- | -- | -- |
| 12/07/2020 12/07/20 | Price Changed | $315,000 | -3.1% | $157 / Sq Ft |
| 11/11/2020 11/11/20 | For Sale | $325,000 | +43.5% | $162 / Sq Ft |
| 05/28/2015 05/28/15 | Sold | $226,450 | -1.5% | $113 / Sq Ft |
| 04/23/2015 04/23/15 | Pending | -- | -- | -- |
| 04/22/2015 04/22/15 | For Sale | $229,900 | +16.1% | $115 / Sq Ft |
| 10/15/2013 10/15/13 | Sold | $198,000 | -7.3% | $99 / Sq Ft |
| 09/08/2013 09/08/13 | Pending | -- | -- | -- |
| 05/23/2013 05/23/13 | For Sale | $213,500 | -- | $107 / Sq Ft |
Tax History Compared to Growth
Tax History
| Year | Tax Paid | Tax Assessment Tax Assessment Total Assessment is a certain percentage of the fair market value that is determined by local assessors to be the total taxable value of land and additions on the property. | Land | Improvement |
|---|---|---|---|---|
| 2024 | $6,150 | $291,500 | $47,700 | $243,800 |
| 2023 | $6,150 | $291,500 | $47,700 | $243,800 |
| 2022 | $5,268 | $246,800 | $47,700 | $199,100 |
| 2021 | $5,224 | $246,800 | $47,700 | $199,100 |
| 2020 | $4,753 | $222,000 | $47,700 | $174,300 |
| 2019 | $4,767 | $222,000 | $47,700 | $174,300 |
| 2018 | $4,027 | $187,300 | $47,700 | $139,600 |
| 2017 | $4,163 | $187,300 | $47,700 | $139,600 |
| 2016 | $4,163 | $194,000 | $30,300 | $163,700 |
| 2015 | $3,838 | $181,300 | $28,300 | $153,000 |
| 2014 | $3,838 | $181,300 | $28,300 | $153,000 |
Agents Affiliated with this Home
-
Mark Taylor

Seller's Agent in 2021
Mark Taylor
Nebraska Realty
(402) 706-5381
1 in this area
252 Total Sales
-
Jonie Sturek

Buyer's Agent in 2021
Jonie Sturek
Better Homes and Gardens R.E.
(402) 305-8195
1 in this area
183 Total Sales
-
Adam Briley

Seller's Agent in 2015
Adam Briley
BHHS Ambassador Real Estate
(402) 680-5733
1 in this area
1,246 Total Sales
-
Josh Bundren

Seller Co-Listing Agent in 2015
Josh Bundren
BHHS Ambassador Real Estate
(402) 915-0742
110 Total Sales
-
Stephanie Houser
S
Buyer's Agent in 2015
Stephanie Houser
Mike Egan Real Estate
(402) 968-7991
44 Total Sales
-
Philip Rich

Seller's Agent in 2013
Philip Rich
Americas Realty Team
(402) 598-6696
9 Total Sales
Map
Source: Great Plains Regional MLS
MLS Number: 22027999
APN: 1972-1498-09
- 836 S 123rd St
- 12212 Leavenworth Rd
- 12206 Leavenworth Rd
- 1211 S 121st Plaza Unit 119
- 12025 Pierce Plaza Unit 123
- 1231 S 121st Plaza Unit 312
- 12507 Poppleton Ave
- 605 S 126th St
- 12218 Deer Hollow Dr
- 605 S 120th Ave
- 12079 Westover Rd
- 12102 Westover Rd
- 760 Leawood Dr
- 12714 Woolworth Ave
- 1426 S 126th St
- 1409 S 127 St
- 1417 S 127 St
- 1507 S 127 St
- 1414 S 127 St
- 12814 Woolworth Ave
