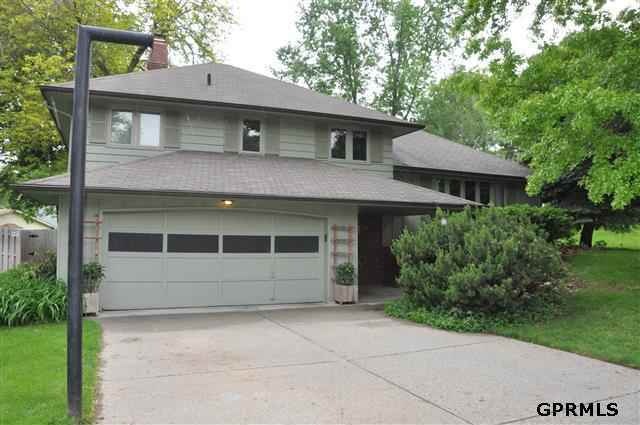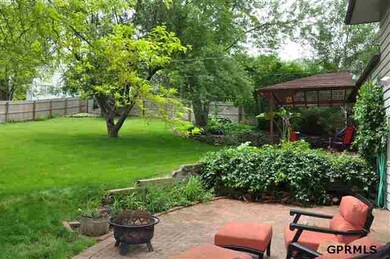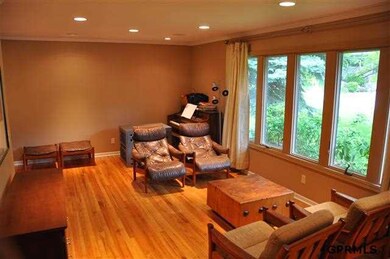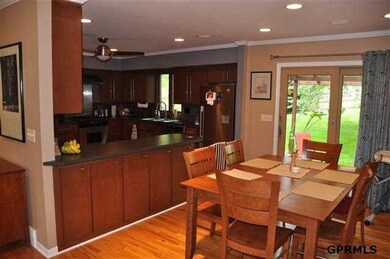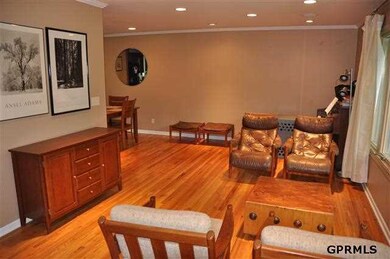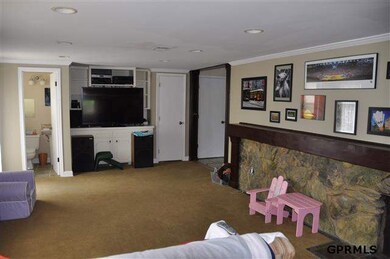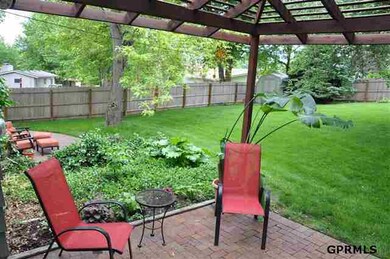
12303 Shamrock Rd Omaha, NE 68154
Deer Ridge NeighborhoodHighlights
- Wood Flooring
- 2 Car Attached Garage
- Whole House Fan
- No HOA
- Covered Deck
- Patio
About This Home
As of January 2021LOCATION, LOCATION, LOCATION tremendous tri-level home that fits the lot well. Open main floor concept. With updated fence, ac, and Master bath. Large family room. Oak Floors on main level, hallways and bedrooms. An abundance of beautiful landscaping especially in the backyard. Two patios with one covered. Large storage shed. All measurements approx. Don't miss this one. A MUST SEE.
Last Agent to Sell the Property
Americas Realty Team License #20020067 Listed on: 05/25/2013
Home Details
Home Type
- Single Family
Est. Annual Taxes
- $3,573
Year Built
- Built in 1967
Lot Details
- Lot Dimensions are 90 x 157
- Property is Fully Fenced
- Privacy Fence
- Wood Fence
- Level Lot
- Sprinkler System
Parking
- 2 Car Attached Garage
Home Design
- Brick Exterior Construction
- Composition Roof
Interior Spaces
- 2,004 Sq Ft Home
- 3-Story Property
- Ceiling Fan
- Window Treatments
- Family Room with Fireplace
- Basement
Kitchen
- Oven
- Microwave
- Dishwasher
- Disposal
Flooring
- Wood
- Wall to Wall Carpet
Bedrooms and Bathrooms
- 4 Bedrooms
Outdoor Features
- Covered Deck
- Patio
- Shed
Schools
- Columbian Elementary School
- Beveridge Middle School
- Burke High School
Utilities
- Whole House Fan
- Forced Air Heating and Cooling System
- Heating System Uses Gas
- Cable TV Available
Community Details
- No Home Owners Association
- Deer Ridge Subdivision
Listing and Financial Details
- Assessor Parcel Number 1972149809
- Tax Block 10
Ownership History
Purchase Details
Home Financials for this Owner
Home Financials are based on the most recent Mortgage that was taken out on this home.Purchase Details
Home Financials for this Owner
Home Financials are based on the most recent Mortgage that was taken out on this home.Purchase Details
Home Financials for this Owner
Home Financials are based on the most recent Mortgage that was taken out on this home.Purchase Details
Home Financials for this Owner
Home Financials are based on the most recent Mortgage that was taken out on this home.Purchase Details
Home Financials for this Owner
Home Financials are based on the most recent Mortgage that was taken out on this home.Purchase Details
Similar Homes in Omaha, NE
Home Values in the Area
Average Home Value in this Area
Purchase History
| Date | Type | Sale Price | Title Company |
|---|---|---|---|
| Interfamily Deed Transfer | -- | Green Title & Escrow | |
| Warranty Deed | $320,000 | Green Title & Escrow | |
| Warranty Deed | $227,000 | Nebraska Title Co | |
| Warranty Deed | $198,000 | -- | |
| Warranty Deed | $214,000 | Dri Title & Escrow | |
| Warranty Deed | $216,000 | -- |
Mortgage History
| Date | Status | Loan Amount | Loan Type |
|---|---|---|---|
| Open | $320,000 | VA | |
| Previous Owner | $35,000 | Credit Line Revolving | |
| Previous Owner | $175,450 | New Conventional | |
| Previous Owner | $170,800 | New Conventional | |
| Previous Owner | $58,043 | VA |
Property History
| Date | Event | Price | Change | Sq Ft Price |
|---|---|---|---|---|
| 01/15/2021 01/15/21 | Sold | $320,000 | +1.6% | $160 / Sq Ft |
| 12/11/2020 12/11/20 | Pending | -- | -- | -- |
| 12/07/2020 12/07/20 | Price Changed | $315,000 | -3.1% | $157 / Sq Ft |
| 11/11/2020 11/11/20 | For Sale | $325,000 | +43.5% | $162 / Sq Ft |
| 05/28/2015 05/28/15 | Sold | $226,450 | -1.5% | $113 / Sq Ft |
| 04/23/2015 04/23/15 | Pending | -- | -- | -- |
| 04/22/2015 04/22/15 | For Sale | $229,900 | +16.1% | $115 / Sq Ft |
| 10/15/2013 10/15/13 | Sold | $198,000 | -7.3% | $99 / Sq Ft |
| 09/08/2013 09/08/13 | Pending | -- | -- | -- |
| 05/23/2013 05/23/13 | For Sale | $213,500 | -- | $107 / Sq Ft |
Tax History Compared to Growth
Tax History
| Year | Tax Paid | Tax Assessment Tax Assessment Total Assessment is a certain percentage of the fair market value that is determined by local assessors to be the total taxable value of land and additions on the property. | Land | Improvement |
|---|---|---|---|---|
| 2023 | $6,150 | $291,500 | $47,700 | $243,800 |
| 2022 | $5,268 | $246,800 | $47,700 | $199,100 |
| 2021 | $5,224 | $246,800 | $47,700 | $199,100 |
| 2020 | $4,753 | $222,000 | $47,700 | $174,300 |
| 2019 | $4,767 | $222,000 | $47,700 | $174,300 |
| 2018 | $4,027 | $187,300 | $47,700 | $139,600 |
| 2017 | $4,163 | $187,300 | $47,700 | $139,600 |
| 2016 | $4,163 | $194,000 | $30,300 | $163,700 |
| 2015 | $3,838 | $181,300 | $28,300 | $153,000 |
| 2014 | $3,838 | $181,300 | $28,300 | $153,000 |
Agents Affiliated with this Home
-
Mark Taylor

Seller's Agent in 2021
Mark Taylor
Nebraska Realty
(402) 706-5381
1 in this area
252 Total Sales
-
Jonie Sturek

Buyer's Agent in 2021
Jonie Sturek
Better Homes and Gardens R.E.
(402) 305-8195
1 in this area
190 Total Sales
-
Adam Briley

Seller's Agent in 2015
Adam Briley
BHHS Ambassador Real Estate
(402) 680-5733
1 in this area
1,230 Total Sales
-
Josh Bundren

Seller Co-Listing Agent in 2015
Josh Bundren
BHHS Ambassador Real Estate
(402) 915-0742
110 Total Sales
-
Stephanie Houser
S
Buyer's Agent in 2015
Stephanie Houser
Mike Egan Real Estate
(402) 968-7991
43 Total Sales
-
Philip Rich

Seller's Agent in 2013
Philip Rich
Americas Realty Team
(402) 598-6696
12 Total Sales
Map
Source: Great Plains Regional MLS
MLS Number: 21309785
APN: 1972-1498-09
- 1014 S 123rd Cir
- 12212 Leavenworth Rd
- 12025 Pierce Plaza Unit 123
- 1231 S 121st Plaza Unit 312
- 987 S 119th Ct
- 12106 Leavenworth Rd
- 12507 Poppleton Ave
- 614 S 126th St
- 12310 Woolworth Ave
- 12714 Woolworth Ave
- 1409 S 127 St
- 1417 S 127 St
- 1507 S 127 St
- 1414 S 127 St
- 951 Crestridge Rd
- 13015 Morrison Dr
- 724 Leawood Dr
- 12814 Woolworth Ave
- 1512 S 127 St
- 216 S 123rd St
