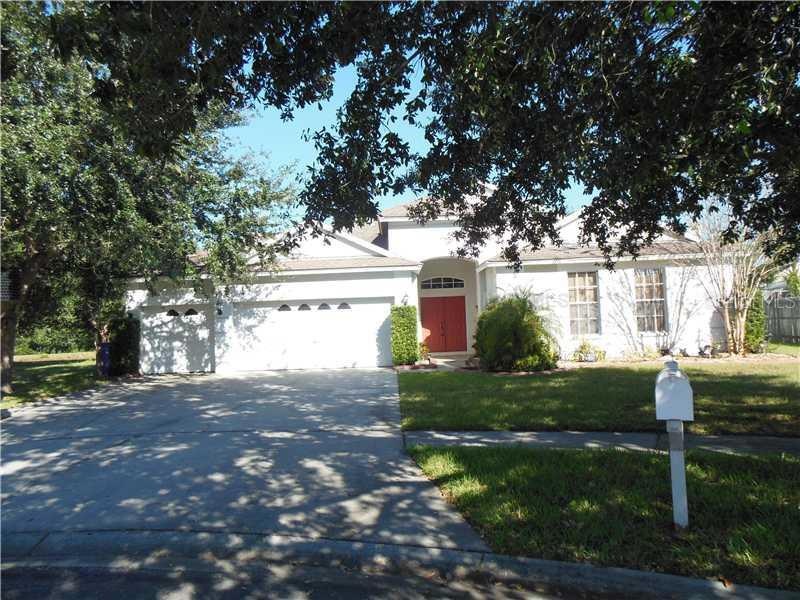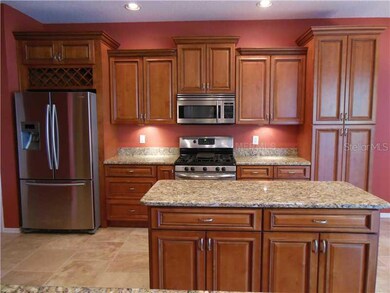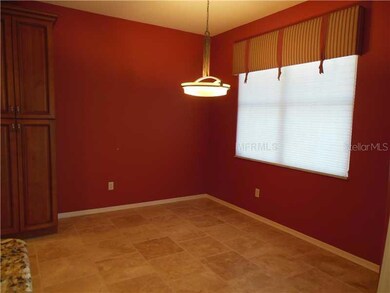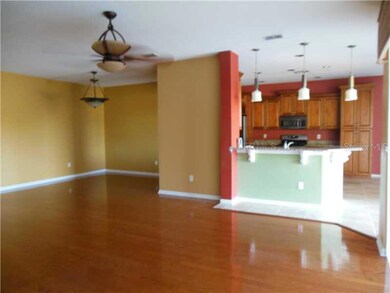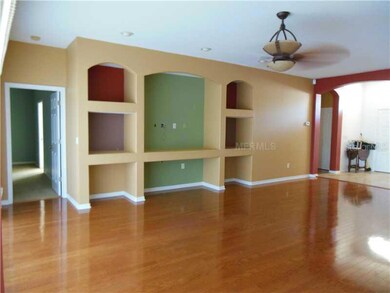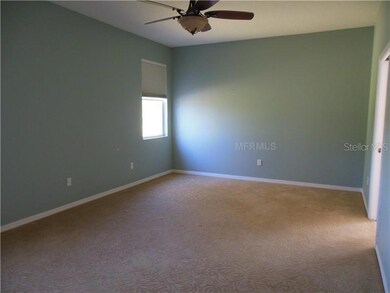
12304 Freesia Ct Riverview, FL 33569
Highlights
- Indoor Pool
- Home fronts a pond
- Pond View
- Boyette Springs Elementary School Rated A-
- Gated Community
- Open Floorplan
About This Home
As of December 2013This beautiful home features 4 bedroom, 3 bath with a 3 car garage. Recently remodel kitchen with new wood cabinet, granite counter tops, stainless steel appliances, new tile in kitchen and foyer. Inside utility room includes washer & dryer plus deepsink. Living room and dining room combo with wood floors. Split bedroom plan and open floor plan. Screened enclosed pool with brick pavers that over looks pond. Premium lot located in a cul-de-sac. Great location, community is gated.
Last Agent to Sell the Property
HOMM REAL ESTATE SERVICES License #668850 Listed on: 10/31/2013
Home Details
Home Type
- Single Family
Est. Annual Taxes
- $4,042
Year Built
- Built in 2000
Lot Details
- 6,970 Sq Ft Lot
- Lot Dimensions are 90.0x135.0
- Home fronts a pond
- Near Conservation Area
- Cul-De-Sac
- South Facing Home
- Mature Landscaping
- Oversized Lot
- Irrigation
- Landscaped with Trees
- Property is zoned PD-H
HOA Fees
- $88 Monthly HOA Fees
Parking
- 3 Car Attached Garage
Home Design
- Slab Foundation
- Shingle Roof
- Block Exterior
- Stucco
Interior Spaces
- 2,412 Sq Ft Home
- Open Floorplan
- Cathedral Ceiling
- Ceiling Fan
- Blinds
- Sliding Doors
- Great Room
- Family Room Off Kitchen
- Combination Dining and Living Room
- Breakfast Room
- Inside Utility
- Pond Views
- Fire and Smoke Detector
Kitchen
- Range
- Microwave
- Stone Countertops
- Disposal
Flooring
- Wood
- Carpet
- Ceramic Tile
Bedrooms and Bathrooms
- 4 Bedrooms
- Split Bedroom Floorplan
- Walk-In Closet
- 3 Full Bathrooms
Laundry
- Dryer
- Washer
Pool
- Indoor Pool
- Screened Pool
- Spa
- Fence Around Pool
- Pool Sweep
- Auto Pool Cleaner
Outdoor Features
- Deck
- Enclosed patio or porch
Schools
- Boyette Springs Elementary School
- Barrington Middle School
- Riverview High School
Utilities
- Central Heating and Cooling System
- Electric Water Heater
- Cable TV Available
Listing and Financial Details
- Visit Down Payment Resource Website
- Legal Lot and Block 000640 / 000001
- Assessor Parcel Number U-22-30-20-2SK-000001-00064.0
Community Details
Overview
- Riverglen Unit 5 Ph 2 Subdivision
- The community has rules related to deed restrictions
Recreation
- Community Playground
- Park
Security
- Gated Community
Ownership History
Purchase Details
Home Financials for this Owner
Home Financials are based on the most recent Mortgage that was taken out on this home.Purchase Details
Home Financials for this Owner
Home Financials are based on the most recent Mortgage that was taken out on this home.Purchase Details
Home Financials for this Owner
Home Financials are based on the most recent Mortgage that was taken out on this home.Purchase Details
Home Financials for this Owner
Home Financials are based on the most recent Mortgage that was taken out on this home.Purchase Details
Similar Homes in Riverview, FL
Home Values in the Area
Average Home Value in this Area
Purchase History
| Date | Type | Sale Price | Title Company |
|---|---|---|---|
| Warranty Deed | $268,000 | Hillsborough Title | |
| Warranty Deed | $252,000 | All American Title | |
| Warranty Deed | $227,900 | Fidelity National Title Insu | |
| Warranty Deed | $196,000 | -- | |
| Deed | $30,000 | -- |
Mortgage History
| Date | Status | Loan Amount | Loan Type |
|---|---|---|---|
| Open | $56,200 | Credit Line Revolving | |
| Open | $214,400 | New Conventional | |
| Previous Owner | $187,500 | New Conventional | |
| Previous Owner | $48,000 | Credit Line Revolving | |
| Previous Owner | $174,000 | Unknown | |
| Previous Owner | $170,900 | Unknown | |
| Previous Owner | $201,833 | VA | |
| Closed | $45,600 | No Value Available |
Property History
| Date | Event | Price | Change | Sq Ft Price |
|---|---|---|---|---|
| 06/02/2025 06/02/25 | Pending | -- | -- | -- |
| 05/05/2025 05/05/25 | Price Changed | $639,900 | -1.5% | $265 / Sq Ft |
| 04/10/2025 04/10/25 | For Sale | $649,900 | +142.5% | $269 / Sq Ft |
| 06/16/2014 06/16/14 | Off Market | $268,000 | -- | -- |
| 12/05/2013 12/05/13 | Sold | $268,000 | -3.9% | $111 / Sq Ft |
| 11/12/2013 11/12/13 | Pending | -- | -- | -- |
| 10/31/2013 10/31/13 | For Sale | $279,000 | -- | $116 / Sq Ft |
Tax History Compared to Growth
Tax History
| Year | Tax Paid | Tax Assessment Tax Assessment Total Assessment is a certain percentage of the fair market value that is determined by local assessors to be the total taxable value of land and additions on the property. | Land | Improvement |
|---|---|---|---|---|
| 2024 | $4,523 | $267,937 | -- | -- |
| 2023 | $4,359 | $260,133 | $0 | $0 |
| 2022 | $4,160 | $252,556 | $0 | $0 |
| 2021 | $4,111 | $245,200 | $0 | $0 |
| 2020 | $4,016 | $241,815 | $0 | $0 |
| 2019 | $4,190 | $236,378 | $0 | $0 |
| 2018 | $4,093 | $231,971 | $0 | $0 |
| 2017 | $4,041 | $243,342 | $0 | $0 |
| 2016 | $4,009 | $222,527 | $0 | $0 |
| 2015 | $4,051 | $220,980 | $0 | $0 |
| 2014 | $4,024 | $219,226 | $0 | $0 |
| 2013 | -- | $191,041 | $0 | $0 |
Agents Affiliated with this Home
-
Elena Paredes

Seller's Agent in 2025
Elena Paredes
FUTURE HOME REALTY INC
(813) 477-7375
1 in this area
45 Total Sales
-
Earl Knighten

Buyer's Agent in 2025
Earl Knighten
BOARDWALK REALTY ASSOCIATES, LLC
(678) 414-7888
8 in this area
148 Total Sales
-
Marie Negron

Seller's Agent in 2013
Marie Negron
HOMM REAL ESTATE SERVICES
(813) 624-3588
6 in this area
39 Total Sales
-
Jake Miklavic

Buyer's Agent in 2013
Jake Miklavic
Mark Spain
(813) 323-2501
9 in this area
16 Total Sales
Map
Source: Stellar MLS
MLS Number: T2598905
APN: U-22-30-20-2SK-000001-00064.0
- 9636 Greenbank Dr
- 9408 Sayre St
- 12626 Glenn Creek Dr
- 9422 Clover Glen Dr
- 9603 Sunnyoak Dr
- 12682 Glenn Creek Dr
- 12656 Glenn Creek Dr
- 12660 Glenn Creek Dr
- 12652 Glenn Creek Dr
- 12620 Glenn Creek Dr
- 12104 Mcmullen Loop
- 12208 Mcmullen Loop
- 12212 Mcmullen Loop
- 12523 Riverglen Dr
- 11912 Mcmullen Loop
- 8518 Tidal Breeze Dr
- 12335 Yellow Rose Cir
- 9712 White Barn Way
- 9298 Carr Rd
- 9615 Raiden Ln
