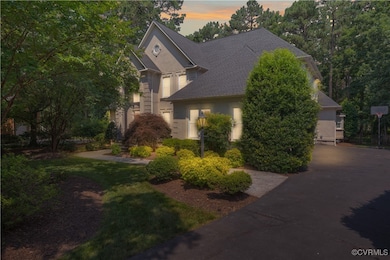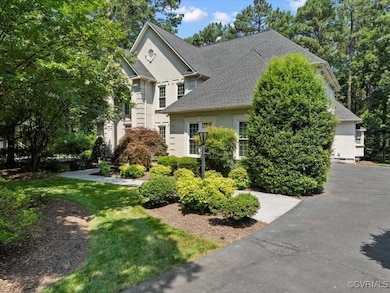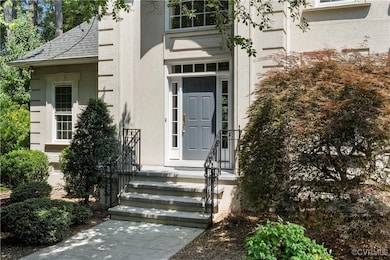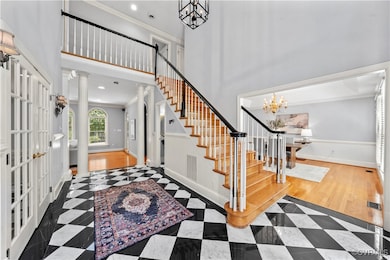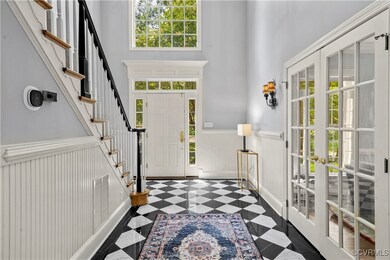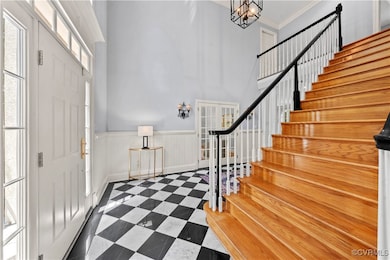
12304 Hunters Glen Terrace Glen Allen, VA 23059
Wyndham NeighborhoodEstimated payment $6,189/month
Highlights
- 0.79 Acre Lot
- Marble Flooring
- Main Floor Bedroom
- Shady Grove Elementary School Rated A-
- Transitional Architecture
- Hydromassage or Jetted Bathtub
About This Home
Tucked at the end of a quiet cul-de-sac in the sought-after Millstone section of Wyndham, an amenity filled neighborhood that is waiting for you. 12304 Hunters Glen Terrace is a beautifully maintained 5-bedroom, 3.5-bath stucco transitional with a rare three-car garage and elegant details throughout. The dramatic vaulted foyer welcomes you with stunning black-and-white marble flooring. On either side, you’ll find a private office with French doors and a formal dining room that flows directly from the kitchen—ideal for entertaining. The sunken family room offers hardwood floors, a gas fireplace, flanking built-ins, and a large light-filled windows that fills the space with warmth. The gourmet kitchen features granite counters, a Sub-Zero refrigerator, Viking gas cooktop, double wall ovens, a built-in wine cooler, and ample cabinetry. The first-floor primary suite is a peaceful retreat with hardwood flooring, private slate patio access, and a spa-like bath with a tiled shower, jetted tub, comfort-height vanities, tiled flooring, and a large walk-in closet. Upstairs are four additional bedrooms, including one with a private bath and direct access to a media/exercise room. A functional storage room with built-in drawers keeps everything organized. Bedroom #5 is a whimsical hideaway with a built-in bed, hand-painted murals, and faux picket fencing, plus an adjacent bonus room perfect for play, crafts, or extra sleeping space. The remaining bedrooms are spacious and share an elegant hall bath with a tiled tub/shower and double comfort-height vanity. The over-sized and fenced backyard offers space for relaxation and entertaining. This one-of-a-kind home offers luxury, creativity, and space in one of Glen Allen’s most coveted neighborhoods. Enjoy Wyndham’s amenities including pool, tennis, clubhouse, and the Dominion Club Golf Course.
Home Details
Home Type
- Single Family
Est. Annual Taxes
- $7,671
Year Built
- Built in 1994
Lot Details
- 0.79 Acre Lot
- Cul-De-Sac
- Back Yard Fenced
- Sprinkler System
- Zoning described as R2C
HOA Fees
- $39 Monthly HOA Fees
Parking
- 3 Car Attached Garage
- Rear-Facing Garage
- Driveway
Home Design
- Transitional Architecture
- Frame Construction
- Shingle Roof
- Composition Roof
- Stucco
Interior Spaces
- 4,033 Sq Ft Home
- 2-Story Property
- Central Vacuum
- Tray Ceiling
- High Ceiling
- Ceiling Fan
- Recessed Lighting
- Gas Fireplace
- Thermal Windows
- French Doors
- Sliding Doors
- Separate Formal Living Room
- Dining Area
- Crawl Space
- Washer and Dryer Hookup
Kitchen
- Breakfast Area or Nook
- Eat-In Kitchen
- Built-In Oven
- Gas Cooktop
- Dishwasher
- Wine Cooler
- Kitchen Island
- Granite Countertops
- Disposal
Flooring
- Wood
- Partially Carpeted
- Marble
- Ceramic Tile
Bedrooms and Bathrooms
- 5 Bedrooms
- Main Floor Bedroom
- En-Suite Primary Bedroom
- Walk-In Closet
- Double Vanity
- Hydromassage or Jetted Bathtub
Outdoor Features
- Stoop
Schools
- Shady Grove Elementary School
- Short Pump Middle School
- Deep Run High School
Utilities
- Forced Air Zoned Heating and Cooling System
- Heating System Uses Natural Gas
- Gas Water Heater
Community Details
- Hunters Glen At Millstone Subdivision
Listing and Financial Details
- Tax Lot 19
- Assessor Parcel Number 738-777-5416
Map
Home Values in the Area
Average Home Value in this Area
Tax History
| Year | Tax Paid | Tax Assessment Tax Assessment Total Assessment is a certain percentage of the fair market value that is determined by local assessors to be the total taxable value of land and additions on the property. | Land | Improvement |
|---|---|---|---|---|
| 2025 | $7,757 | $902,500 | $198,000 | $704,500 |
| 2024 | $7,757 | $886,000 | $181,500 | $704,500 |
| 2023 | $7,531 | $886,000 | $181,500 | $704,500 |
| 2022 | $5,981 | $703,700 | $165,000 | $538,700 |
| 2021 | $5,931 | $681,700 | $143,000 | $538,700 |
| 2020 | $5,931 | $681,700 | $143,000 | $538,700 |
| 2019 | $5,931 | $681,700 | $143,000 | $538,700 |
| 2018 | $5,757 | $661,700 | $143,000 | $518,700 |
| 2017 | $5,302 | $609,400 | $130,000 | $479,400 |
| 2016 | $5,302 | $609,400 | $130,000 | $479,400 |
| 2015 | $5,151 | $592,100 | $120,000 | $472,100 |
| 2014 | $5,151 | $592,100 | $120,000 | $472,100 |
Property History
| Date | Event | Price | Change | Sq Ft Price |
|---|---|---|---|---|
| 06/30/2025 06/30/25 | Pending | -- | -- | -- |
| 06/27/2025 06/27/25 | For Sale | $995,000 | -- | $247 / Sq Ft |
Purchase History
| Date | Type | Sale Price | Title Company |
|---|---|---|---|
| Deed | $428,000 | -- |
Mortgage History
| Date | Status | Loan Amount | Loan Type |
|---|---|---|---|
| Open | $250,000 | Credit Line Revolving | |
| Closed | $290,000 | New Conventional | |
| Closed | $250,000 | Credit Line Revolving | |
| Closed | $200,000 | Credit Line Revolving | |
| Closed | $206,000 | New Conventional | |
| Closed | $342,400 | New Conventional |
About the Listing Agent

Family Tree Realty Group is a dedicated mother-and-son real estate team serving Central Virginia. With years of experience, we specialize in helping buyers, sellers, and investors navigate the local market with confidence. Our personalized approach, deep market knowledge, and commitment to making the process enjoyable set us apart. Whether you're finding your first home, upgrading, or investing, we're here to guide you every step of the way.
Making Your Next Step in Real Estate a Little
Dawn's Other Listings
Source: Central Virginia Regional MLS
MLS Number: 2515926
APN: 738-777-5416
- 5605 Hunters Glen Dr
- 12410 Creek Mill Ct
- 11904 Lerade Ct
- 11905 Lerade Ct
- 6021 Chestnut Hill Dr
- 12418 Morgans Glen Cir
- 5905 Maybrook Dr
- 12313 Old Greenway Ct
- 11809 Park Forest Ct
- 5901 Barnstable Ct
- 12213 Collinstone Place
- 5904 Park Forest Ln
- 5908 Dominion Fairways Ct
- 6229 Ginda Terrace
- 11742 Olde Covington Way
- 10932 Dominion Fairways Ln
- 11916 Brookmeade Ct
- 5308 Hillshire Way
- 5408 Woolshire Dr
- 5025 Ellis Meadows Ct

