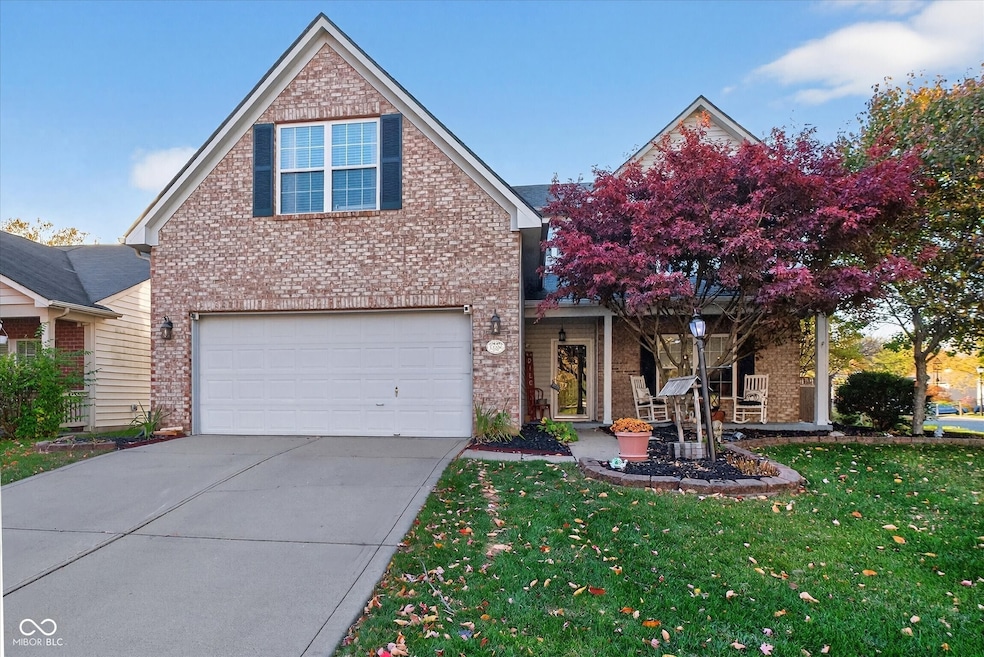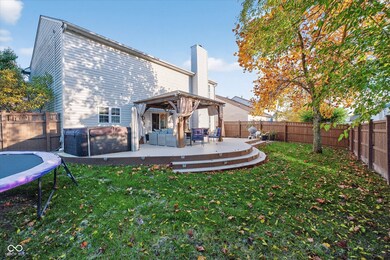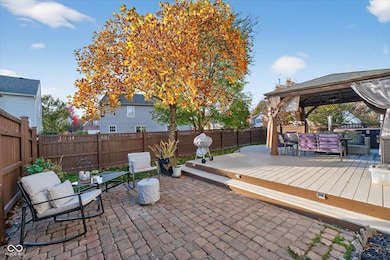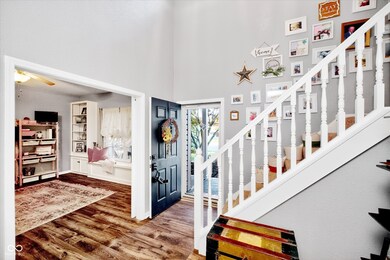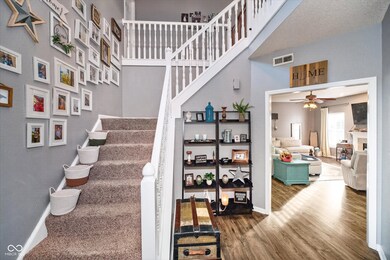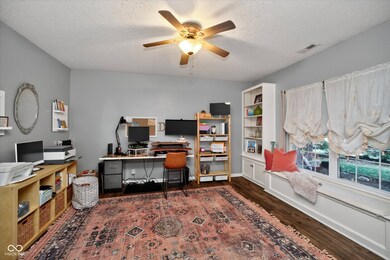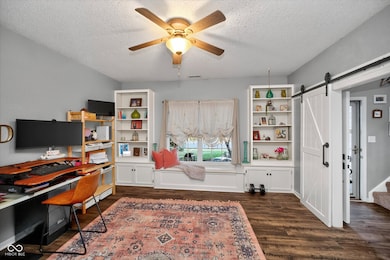12304 Rambling Rd Fishers, IN 46037
Estimated payment $2,318/month
Highlights
- Mature Trees
- Vaulted Ceiling
- Corner Lot
- Hoosier Road Elementary School Rated A
- Separate Formal Living Room
- 2 Car Attached Garage
About This Home
This beautiful 4 BR 2.5 BA home is located in the welcoming Fishers neighborhood of Summerlin Trails. It is a short distance to Hoosier Road Elementary school, the new Fishers Community Center and amenities. This home location is perfect for the convenience of everyday living and the easy gathering of family and friends inside. The open main level flows comfortably from the kitchen to the living spaces, giving you room to cook, connect, and unwind. Laminate hardwood flooring on the main level adds warmth and durability, and the large eat-in Kitchen features a center island with plenty of prep and storage space. A separate Great Room with a gas fireplace and Living Room with custom built-ins offer flexibility for how you live, work and relax. Coming in from the garage, a generously sized bench seat and cubbies, awaits coats, shoes and backpacks and helps everyone to stay organized. Upstairs, the Primary Suite offers a quiet retreat with large dual walk-in closets and a private Bath with both a soaking tub and separate shower. Two additional Bedrooms are well-sized. The third Bedroom is oversized and features a large walk-in closet. The convenient upstairs Laundry Room makes day-to-day routines easier. Outside, your own private relaxation spot awaits. The pergola-covered deck offers shade and charm, and the hot tub is ready for slow mornings, quiet evenings, and everything in between. The brick paver patio area is a great spot for meals, a fire pit and just relaxing in the sun. The backyard space features a full wooden privacy fence that feels private and inviting-an easy favorite place for gatherings or quiet time.
Home Details
Home Type
- Single Family
Est. Annual Taxes
- $2,826
Year Built
- Built in 2002
Lot Details
- 7,841 Sq Ft Lot
- Corner Lot
- Mature Trees
HOA Fees
- $27 Monthly HOA Fees
Parking
- 2 Car Attached Garage
Home Design
- Slab Foundation
- Vinyl Construction Material
Interior Spaces
- 2-Story Property
- Woodwork
- Vaulted Ceiling
- Self Contained Fireplace Unit Or Insert
- Fireplace With Gas Starter
- Entrance Foyer
- Great Room with Fireplace
- Separate Formal Living Room
- Combination Kitchen and Dining Room
- Attic Access Panel
- Fire and Smoke Detector
Kitchen
- Eat-In Kitchen
- Electric Oven
- Built-In Microwave
- Dishwasher
- Disposal
Flooring
- Carpet
- Laminate
- Vinyl
Bedrooms and Bathrooms
- 4 Bedrooms
- Walk-In Closet
- Soaking Tub
Laundry
- Laundry Room
- Laundry on upper level
Schools
- Hoosier Road Elementary School
- Riverside Junior High
- Riverside Intermediate School
- Hamilton Southeastern High School
Utilities
- Forced Air Heating and Cooling System
- Gas Water Heater
Community Details
- Association fees include insurance
- Association Phone (317) 207-4281
- Sumerlin Trails At Hoosier Woods Subdivision
- Property managed by M Group Management
- The community has rules related to covenants, conditions, and restrictions
Listing and Financial Details
- Legal Lot and Block 106 / 4
- Assessor Parcel Number 291133007011000020
Map
Home Values in the Area
Average Home Value in this Area
Tax History
| Year | Tax Paid | Tax Assessment Tax Assessment Total Assessment is a certain percentage of the fair market value that is determined by local assessors to be the total taxable value of land and additions on the property. | Land | Improvement |
|---|---|---|---|---|
| 2024 | $2,825 | $327,400 | $47,400 | $280,000 |
| 2023 | $2,825 | $306,900 | $47,400 | $259,500 |
| 2022 | $2,794 | $274,500 | $47,400 | $227,100 |
| 2021 | $2,292 | $238,100 | $47,400 | $190,700 |
| 2020 | $2,143 | $224,800 | $47,400 | $177,400 |
| 2019 | $2,006 | $219,600 | $32,800 | $186,800 |
| 2018 | $1,777 | $204,300 | $32,800 | $171,500 |
| 2017 | $1,388 | $179,400 | $32,800 | $146,600 |
| 2016 | $1,236 | $169,600 | $32,800 | $136,800 |
| 2014 | $1,053 | $163,900 | $32,800 | $131,100 |
| 2013 | $1,053 | $161,400 | $32,800 | $128,600 |
Property History
| Date | Event | Price | List to Sale | Price per Sq Ft | Prior Sale |
|---|---|---|---|---|---|
| 11/07/2025 11/07/25 | Pending | -- | -- | -- | |
| 11/04/2025 11/04/25 | For Sale | $389,900 | +119.0% | $136 / Sq Ft | |
| 06/18/2014 06/18/14 | Sold | $178,000 | +1.7% | $70 / Sq Ft | View Prior Sale |
| 05/05/2014 05/05/14 | Pending | -- | -- | -- | |
| 05/05/2014 05/05/14 | For Sale | $175,000 | 0.0% | $69 / Sq Ft | |
| 05/03/2014 05/03/14 | Pending | -- | -- | -- | |
| 05/01/2014 05/01/14 | For Sale | $175,000 | -- | $69 / Sq Ft |
Purchase History
| Date | Type | Sale Price | Title Company |
|---|---|---|---|
| Warranty Deed | -- | None Available | |
| Interfamily Deed Transfer | -- | None Available | |
| Warranty Deed | -- | -- | |
| Warranty Deed | -- | -- |
Mortgage History
| Date | Status | Loan Amount | Loan Type |
|---|---|---|---|
| Open | $178,000 | VA | |
| Previous Owner | $144,000 | New Conventional | |
| Previous Owner | $133,304 | Purchase Money Mortgage |
Source: MIBOR Broker Listing Cooperative®
MLS Number: 22071711
APN: 29-11-33-007-011.000-020
- 12220 Sweet Creek Trail
- 10953 Roundtree Rd
- 12438 Berry Patch Ln
- 12638 Granite Ridge Cir
- 12687 Granite Ridge Cir
- 10513 Blue Springs Ln
- 12783 Granite Ridge Cir
- 12662 Granite Ridge Cir
- 12807 Granite Ridge Cir
- 12650 Granite Ridge Cir
- 12126 Blue Springs Ln
- 11893 Cedar Dr
- 10873 Glazer Way
- 11722 Silver Meadow Ct
- 10671 Pleasant View Ln
- 12966 Pleasant View Ln
- 10573 E 116th St
- 12622 Whisper Way
- 13048 Ross Crossing
- 11581 Ludlow Dr
