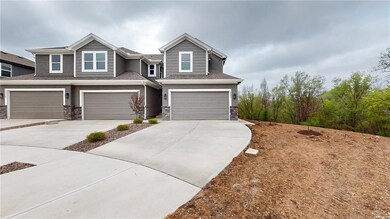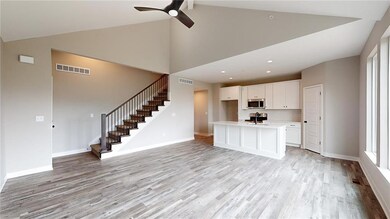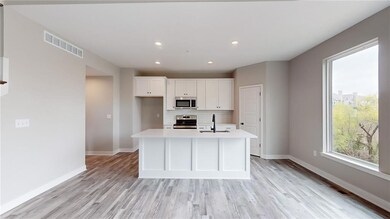
12304 S Prairie Creek Rd Olathe, KS 66061
Highlights
- Deck
- Traditional Architecture
- Living Room
- Millbrooke Elementary Rated A-
- 2 Car Attached Garage
- Laundry Room
About This Home
As of July 2025This stunning new construction townhouse offers the perfect blend of modern living and convenience. Boasting three spacious bedrooms and two and a half baths, this two-story home exudes charm and functionality, featuring a main-level master bedroom.
Entertaining is easy with a bright, open-concept main level. The well-appointed kitchen includes a walk-in pantry with plenty of storage. Enjoy outdoor living with a deck overlooking green space off the main living area. The second-floor laundry adds convenience to your daily routine.
Nestled in a prime location, you'll have easy access to downtown amenities and nearby parks, creating the perfect balance of urban excitement and natural tranquility.
Don't miss this opportunity to own a contemporary townhouse designed for comfort and style in an ideal location.
Other amenities include quartz countertops, a garage door opener, and an interior fire sprinkler system.
Agent is related to the builder.
Last Agent to Sell the Property
Real Broker, LLC Brokerage Phone: 816-232-4111 Listed on: 02/19/2025

Townhouse Details
Home Type
- Townhome
Est. Annual Taxes
- $2,902
Year Built
- Built in 2024
HOA Fees
- $150 Monthly HOA Fees
Parking
- 2 Car Attached Garage
Home Design
- Traditional Architecture
- Composition Roof
- Stone Veneer
Interior Spaces
- 1,734 Sq Ft Home
- 1.5-Story Property
- Living Room
- Unfinished Basement
Kitchen
- Built-In Electric Oven
- Cooktop
- Dishwasher
- Kitchen Island
- Disposal
Flooring
- Carpet
- Tile
Bedrooms and Bathrooms
- 3 Bedrooms
Laundry
- Laundry Room
- Laundry on lower level
Schools
- Millbrooke Elementary School
- Olathe Northwest High School
Additional Features
- Deck
- 8,937 Sq Ft Lot
- Central Air
Community Details
- Association fees include lawn service, snow removal, trash
- Stone Creek Village Subdivision
Listing and Financial Details
- Assessor Parcel Number DP72510000-0005
- $0 special tax assessment
Ownership History
Purchase Details
Similar Homes in Olathe, KS
Home Values in the Area
Average Home Value in this Area
Purchase History
| Date | Type | Sale Price | Title Company |
|---|---|---|---|
| Warranty Deed | -- | Stewart Title Co |
Mortgage History
| Date | Status | Loan Amount | Loan Type |
|---|---|---|---|
| Open | $803,250 | Construction |
Property History
| Date | Event | Price | Change | Sq Ft Price |
|---|---|---|---|---|
| 07/22/2025 07/22/25 | For Rent | $2,999 | 0.0% | -- |
| 07/18/2025 07/18/25 | Sold | -- | -- | -- |
| 06/20/2025 06/20/25 | Pending | -- | -- | -- |
| 05/29/2025 05/29/25 | Price Changed | $399,000 | -2.7% | $230 / Sq Ft |
| 03/25/2025 03/25/25 | Price Changed | $410,000 | -4.4% | $236 / Sq Ft |
| 02/19/2025 02/19/25 | For Sale | $429,000 | -- | $247 / Sq Ft |
Tax History Compared to Growth
Tax History
| Year | Tax Paid | Tax Assessment Tax Assessment Total Assessment is a certain percentage of the fair market value that is determined by local assessors to be the total taxable value of land and additions on the property. | Land | Improvement |
|---|---|---|---|---|
| 2024 | $2,902 | $26,402 | $3,764 | $22,638 |
| 2023 | $889 | $7,601 | $7,601 | $0 |
| 2022 | $533 | $4,432 | $4,432 | $0 |
| 2021 | $554 | $4,432 | $4,432 | $0 |
| 2020 | $799 | $0 | $0 | $0 |
| 2019 | $1,528 | $12,029 | $12,029 | $0 |
| 2018 | $567 | $4,433 | $4,433 | $0 |
| 2017 | $521 | $4,030 | $4,030 | $0 |
| 2016 | $457 | $3,626 | $3,626 | $0 |
| 2015 | $457 | $3,626 | $3,626 | $0 |
| 2013 | -- | $6 | $6 | $0 |
Agents Affiliated with this Home
-
E
Seller's Agent in 2025
Elliana Savage
KW KANSAS CITY METRO
-
Stroud & Associa Team

Seller's Agent in 2025
Stroud & Associa Team
Real Broker, LLC
(816) 232-4111
26 in this area
731 Total Sales
-
Jennifer Spiess
J
Seller Co-Listing Agent in 2025
Jennifer Spiess
Real Broker, LLC
(913) 707-6645
5 in this area
5 Total Sales
-
Non MLS
N
Buyer's Agent in 2025
Non MLS
Non-MLS Office
(913) 661-1600
82 in this area
7,726 Total Sales
Map
Source: Heartland MLS
MLS Number: 2531709
APN: DP72510000-0005
- 21818 W 123rd Terrace
- 21794 W 123rd Terrace
- 21732 W 122nd St
- 21605 W 122nd Terrace
- 1310 N Leeview Cir
- 21533 W 122nd St
- 12184 S Tallgrass Dr
- 21320 W 123rd Ct
- 21480 W 121st St
- 12497 S Marion St
- 12499 S Marion St
- 21766 W 119th Terrace Unit 1301
- 12324 S Clinton St
- 21185 W 126th St
- 11901 S Tallgrass Dr Unit 701
- 11901 S Tallgrass Dr Unit 703
- 11901 S Tallgrass Dr Unit 702
- 11901 S Tallgrass Dr Unit 700
- 11921 S Tallgrass Dr Unit 603
- 11921 S Tallgrass Dr Unit 602





