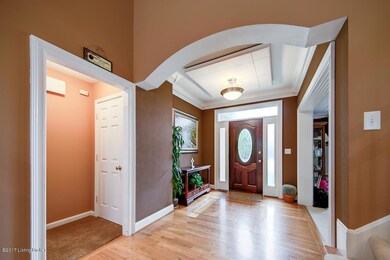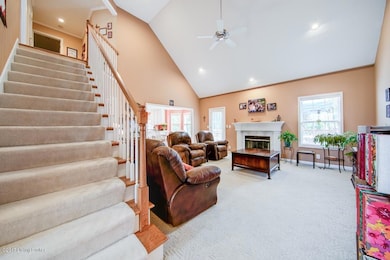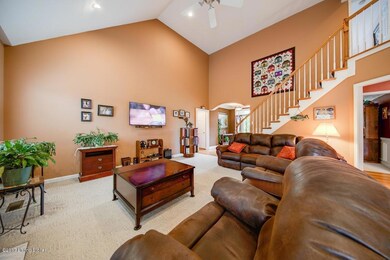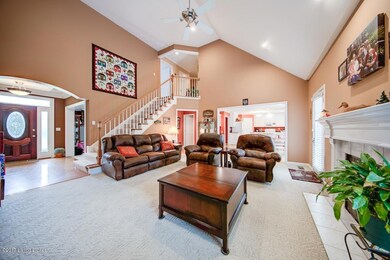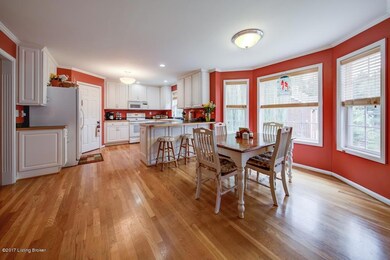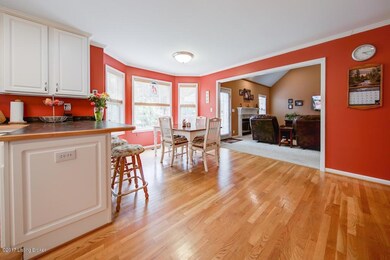
12304 Saratoga View Ct Louisville, KY 40299
Highlights
- Deck
- 1 Fireplace
- Forced Air Heating and Cooling System
- Traditional Architecture
- Patio
- 2 Car Garage
About This Home
As of April 2025***NEW PRICE 2/1/18***Updates, Spacious, Open and Walk Out Basement (be sure to see the pictures)! This Saratoga Woods Estate home offers an elegant entry with a formal dining room (currently being used as an office). The 2-story great room has recessed lighting, remote controlled gas fireplace, and remote-controlled window blinds; The spacious eat-in kitchen features an abundance of cherry cabinets, built-in pantry, breakfast bar, convection microwave and hardwood floors. You’ll love the 1st-floor master bedroom with cove lighting, hip vaulted ceiling; master bath with high based vanity, whirlpool tub, separate shower stall and large walk-in closet. The 2nd floor features three good sized bedrooms and large full bath. The finished walk-out lower level has its own heating system and kitchen behind the large complete bar. The family room includes surround sound and remote-controlled window shades, bedroom, full bath, office and washer/dryer closet. You'll find crown molding throughout and landscape with lighting, built-in irrigation system (with rain sensor); concrete pad and newer hot tub. Come and see this one today!
Last Agent to Sell the Property
RE/MAX Properties East Brokerage Phone: (502) 376-5483 License #206702 Listed on: 11/27/2017
Home Details
Home Type
- Single Family
Est. Annual Taxes
- $4,986
Year Built
- Built in 2000
Lot Details
- Property is Fully Fenced
Parking
- 2 Car Garage
Home Design
- Traditional Architecture
- Poured Concrete
- Shingle Roof
Interior Spaces
- 2-Story Property
- 1 Fireplace
- Basement
Bedrooms and Bathrooms
- 5 Bedrooms
Outdoor Features
- Deck
- Patio
Utilities
- Forced Air Heating and Cooling System
- Heating System Uses Natural Gas
Community Details
- Property has a Home Owners Association
Listing and Financial Details
- Legal Lot and Block 0029 / 3207
- Assessor Parcel Number 320700290000
- Seller Concessions Not Offered
Ownership History
Purchase Details
Home Financials for this Owner
Home Financials are based on the most recent Mortgage that was taken out on this home.Purchase Details
Home Financials for this Owner
Home Financials are based on the most recent Mortgage that was taken out on this home.Purchase Details
Purchase Details
Home Financials for this Owner
Home Financials are based on the most recent Mortgage that was taken out on this home.Purchase Details
Purchase Details
Home Financials for this Owner
Home Financials are based on the most recent Mortgage that was taken out on this home.Purchase Details
Similar Homes in Louisville, KY
Home Values in the Area
Average Home Value in this Area
Purchase History
| Date | Type | Sale Price | Title Company |
|---|---|---|---|
| Warranty Deed | $560,000 | Enterprise Title | |
| Warranty Deed | $342,000 | Freibert & Mattingly Title G | |
| Interfamily Deed Transfer | $340,000 | None Available | |
| Interfamily Deed Transfer | -- | None Available | |
| Interfamily Deed Transfer | -- | None Available | |
| Warranty Deed | $340,000 | None Available | |
| Deed | $262,500 | -- | |
| Warranty Deed | $51,900 | -- |
Mortgage History
| Date | Status | Loan Amount | Loan Type |
|---|---|---|---|
| Open | $448,000 | New Conventional | |
| Previous Owner | $273,000 | New Conventional | |
| Previous Owner | $324,900 | New Conventional | |
| Previous Owner | $169,700 | New Conventional | |
| Previous Owner | $184,500 | Stand Alone Refi Refinance Of Original Loan | |
| Previous Owner | $240,000 | Purchase Money Mortgage |
Property History
| Date | Event | Price | Change | Sq Ft Price |
|---|---|---|---|---|
| 06/08/2025 06/08/25 | Pending | -- | -- | -- |
| 06/05/2025 06/05/25 | For Sale | $600,000 | +7.1% | $148 / Sq Ft |
| 04/24/2025 04/24/25 | Sold | $560,000 | 0.0% | $138 / Sq Ft |
| 03/24/2025 03/24/25 | Pending | -- | -- | -- |
| 03/24/2025 03/24/25 | Price Changed | $560,000 | +12.0% | $138 / Sq Ft |
| 03/20/2025 03/20/25 | For Sale | $500,000 | +46.2% | $123 / Sq Ft |
| 03/16/2018 03/16/18 | Sold | $342,000 | -5.0% | $102 / Sq Ft |
| 02/21/2018 02/21/18 | Pending | -- | -- | -- |
| 02/01/2018 02/01/18 | Price Changed | $360,000 | -4.0% | $107 / Sq Ft |
| 11/27/2017 11/27/17 | For Sale | $375,000 | -- | $112 / Sq Ft |
Tax History Compared to Growth
Tax History
| Year | Tax Paid | Tax Assessment Tax Assessment Total Assessment is a certain percentage of the fair market value that is determined by local assessors to be the total taxable value of land and additions on the property. | Land | Improvement |
|---|---|---|---|---|
| 2024 | $4,986 | $439,260 | $65,000 | $374,260 |
| 2023 | $3,769 | $322,670 | $65,000 | $257,670 |
| 2022 | $3,717 | $322,670 | $65,000 | $257,670 |
| 2021 | $4,027 | $322,670 | $65,000 | $257,670 |
| 2020 | $3,957 | $342,000 | $60,000 | $282,000 |
| 2019 | $3,878 | $342,000 | $60,000 | $282,000 |
| 2018 | $3,506 | $312,930 | $60,000 | $252,930 |
| 2017 | $3,284 | $312,930 | $60,000 | $252,930 |
| 2013 | $3,400 | $340,000 | $45,000 | $295,000 |
Agents Affiliated with this Home
-
Carol Weber

Seller's Agent in 2025
Carol Weber
Louisville Realty Group
(502) 821-1513
124 Total Sales
-
Nick Graziose

Seller's Agent in 2025
Nick Graziose
Semonin Realty
(502) 541-3954
50 Total Sales
-
Hiva Golparvar

Buyer's Agent in 2025
Hiva Golparvar
United Real Estate Louisville
(502) 645-3053
44 Total Sales
-
Bob Sokoler

Seller's Agent in 2018
Bob Sokoler
RE/MAX
(502) 376-5483
1,058 Total Sales
-
Becky Lusch

Buyer's Agent in 2018
Becky Lusch
Keller Williams Louisville East
(502) 639-9617
191 Total Sales
Map
Source: Metro Search (Greater Louisville Association of REALTORS®)
MLS Number: 1491292
APN: 320700290000
- 5131 Oaklawn Park Dr
- 12305 Newport Trace Ct
- 12006 Hudson View Ct
- 4703 Brixham Ct
- 12504 Grand Oak Ct
- 12615 Valley Pine Dr
- 4702 Chenoweth Run Rd
- 12522 Deer Lake Ln
- 5601 Chenoweth Run Rd
- 4110 Saratoga Woods Dr
- 11712 Wicker Ct
- 11701 Peyote Place
- 4031 Bolling Brook Dr
- 10711 Easum Rd
- 4607 Dove Lake Ct
- 10906 Saint Rene Rd
- 33 Dove Point
- 4009 Chenoweth Run Rd
- 4220 Stilger Cir
- 4201 Patterson Park Ct

