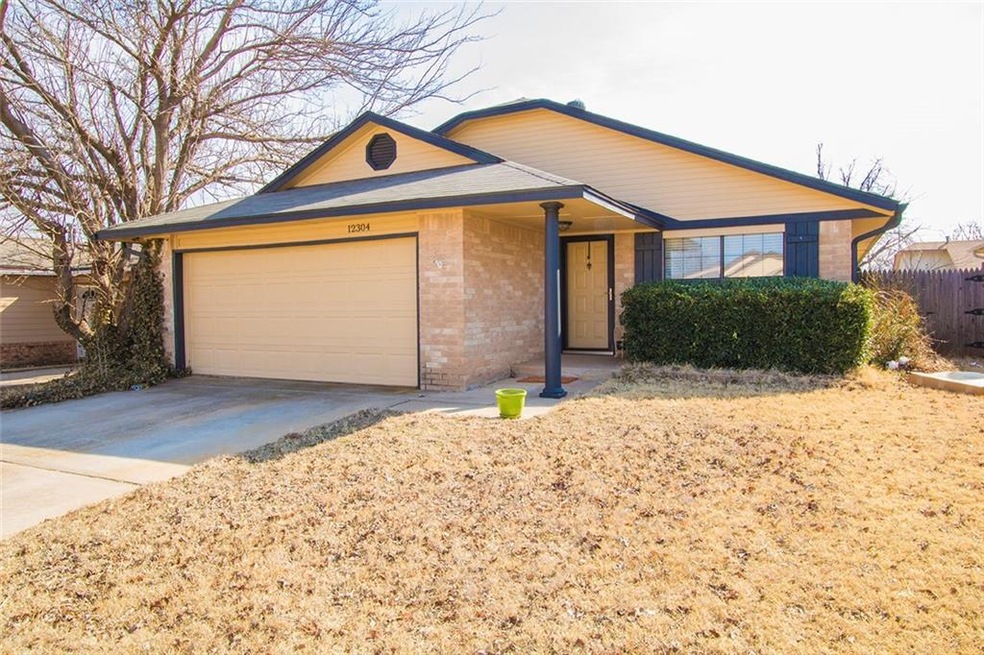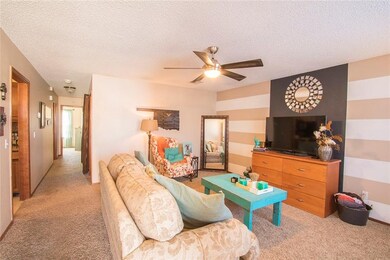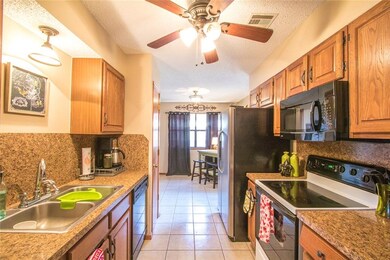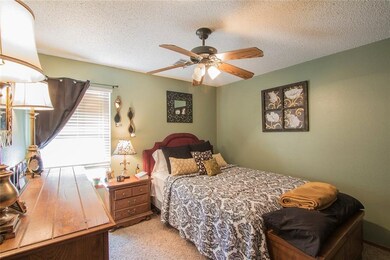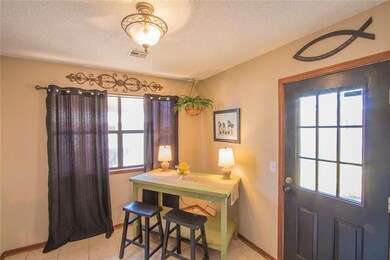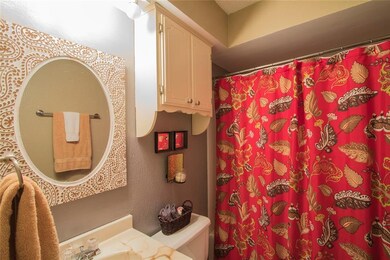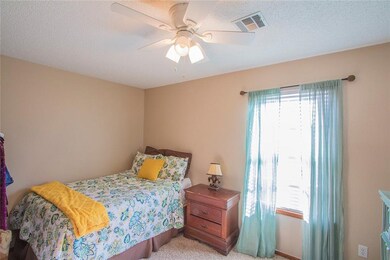
12304 SW 13th St Yukon, OK 73099
Westgate NeighborhoodHighlights
- Traditional Architecture
- Covered patio or porch
- Interior Lot
- Meadow Brook Intermediate School Rated A-
- 2 Car Attached Garage
- 1-Story Property
About This Home
As of September 2021Super cozy and well-maintained. Large living room area with sunny bay window, breakfast nook with natural lighting. Good size bedrooms, master bed with walk-in closet. Built in microwave. Alarm system ready. Roof in 2013. Heat/air 2007, hot water tank 2009. Close to Mustang Schools, restaurants, and shopping. Owner/agent.
Last Agent to Sell the Property
Brieana Cooper
Kevo Properties Listed on: 02/06/2017
Home Details
Home Type
- Single Family
Est. Annual Taxes
- $1,773
Year Built
- Built in 1985
Lot Details
- 5,492 Sq Ft Lot
- Interior Lot
Parking
- 2 Car Attached Garage
- Garage Door Opener
Home Design
- Traditional Architecture
- Slab Foundation
- Brick Frame
- Composition Roof
Interior Spaces
- 1,054 Sq Ft Home
- 1-Story Property
- Window Treatments
Kitchen
- Electric Oven
- Electric Range
- Free-Standing Range
- Microwave
- Dishwasher
- Wood Stained Kitchen Cabinets
- Disposal
Bedrooms and Bathrooms
- 3 Bedrooms
Outdoor Features
- Covered patio or porch
Utilities
- Central Heating and Cooling System
- Cable TV Available
Listing and Financial Details
- Legal Lot and Block 42 / 4
Ownership History
Purchase Details
Home Financials for this Owner
Home Financials are based on the most recent Mortgage that was taken out on this home.Purchase Details
Home Financials for this Owner
Home Financials are based on the most recent Mortgage that was taken out on this home.Purchase Details
Home Financials for this Owner
Home Financials are based on the most recent Mortgage that was taken out on this home.Purchase Details
Home Financials for this Owner
Home Financials are based on the most recent Mortgage that was taken out on this home.Purchase Details
Purchase Details
Similar Homes in Yukon, OK
Home Values in the Area
Average Home Value in this Area
Purchase History
| Date | Type | Sale Price | Title Company |
|---|---|---|---|
| Warranty Deed | $138,000 | Old Republic Title | |
| Warranty Deed | $109,000 | Chicago Title Oklahoma | |
| Warranty Deed | $106,000 | Old Republic Title | |
| Warranty Deed | $75,000 | None Available | |
| Warranty Deed | $70,000 | -- | |
| Warranty Deed | $48,900 | -- |
Mortgage History
| Date | Status | Loan Amount | Loan Type |
|---|---|---|---|
| Open | $101,250 | New Conventional | |
| Previous Owner | $102,077 | FHA | |
| Previous Owner | $98,530 | FHA | |
| Previous Owner | $70,900 | New Conventional |
Property History
| Date | Event | Price | Change | Sq Ft Price |
|---|---|---|---|---|
| 09/29/2021 09/29/21 | Sold | $138,000 | +5.4% | $131 / Sq Ft |
| 09/04/2021 09/04/21 | Pending | -- | -- | -- |
| 09/02/2021 09/02/21 | For Sale | $130,900 | +20.4% | $124 / Sq Ft |
| 03/17/2017 03/17/17 | Sold | $108,700 | -0.3% | $103 / Sq Ft |
| 02/13/2017 02/13/17 | Pending | -- | -- | -- |
| 02/06/2017 02/06/17 | For Sale | $109,000 | +2.8% | $103 / Sq Ft |
| 06/05/2015 06/05/15 | Sold | $106,000 | -3.5% | $97 / Sq Ft |
| 05/04/2015 05/04/15 | Pending | -- | -- | -- |
| 05/02/2015 05/02/15 | For Sale | $109,900 | -- | $101 / Sq Ft |
Tax History Compared to Growth
Tax History
| Year | Tax Paid | Tax Assessment Tax Assessment Total Assessment is a certain percentage of the fair market value that is determined by local assessors to be the total taxable value of land and additions on the property. | Land | Improvement |
|---|---|---|---|---|
| 2024 | $1,773 | $16,437 | $1,440 | $14,997 |
| 2023 | $1,773 | $15,654 | $1,440 | $14,214 |
| 2022 | $1,714 | $14,909 | $1,440 | $13,469 |
| 2021 | $1,296 | $12,314 | $1,440 | $10,874 |
| 2020 | $1,267 | $11,955 | $1,440 | $10,515 |
| 2019 | $1,226 | $11,607 | $1,440 | $10,167 |
| 2018 | $1,209 | $11,269 | $1,440 | $9,829 |
| 2017 | $1,210 | $11,412 | $1,440 | $9,972 |
| 2016 | $1,168 | $11,079 | $1,440 | $9,639 |
| 2015 | $1,207 | $8,665 | $1,440 | $7,225 |
| 2014 | $1,207 | $11,340 | $1,440 | $9,900 |
Agents Affiliated with this Home
-
Brittany Neumann

Seller's Agent in 2021
Brittany Neumann
Dillard Cies Real Estate
(405) 921-3164
3 in this area
107 Total Sales
-
Kathleen Fowler

Buyer's Agent in 2021
Kathleen Fowler
Epique Realty
(580) 278-4095
1 in this area
90 Total Sales
-
B
Seller's Agent in 2017
Brieana Cooper
Kevo Properties
-
Becky Ballew

Buyer's Agent in 2017
Becky Ballew
H&W Realty Branch
(405) 215-7064
7 Total Sales
-
Susan Woodward-Owens

Seller's Agent in 2015
Susan Woodward-Owens
RE/MAX
(405) 210-9776
60 Total Sales
Map
Source: MLSOK
MLS Number: 759707
APN: 090003338
- 12304 SW 11th St
- 12281 SW 11th St
- 12414 SW 15th Terrace
- 1029 Switzerland Ave
- 12308 SW 9th Terrace
- 12529 SW 15th Terrace
- 12329 SW 9th Terrace
- 844 Shady Creek Ln
- 901 Coyote Dr
- 12032 SW 10th St
- 816 White Tail Trail
- 1004 Aspen Creek Terrace
- 12127 SW 4th St
- 12401 SW 7th St
- 900 Aspen Creek Terrace
- 1009 Redwood Creek Dr
- 1005 Redwood Creek Dr
- 1108 Redwood Creek Dr
- 1104 Redwood Creek Dr
- 1105 Redwood Creek Dr
