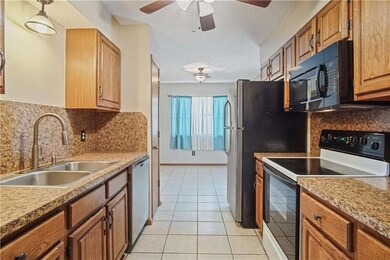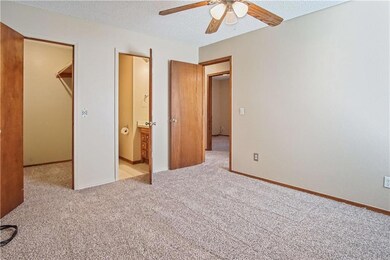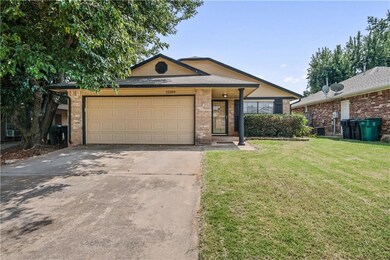
12304 SW 13th St Yukon, OK 73099
Westgate NeighborhoodHighlights
- Traditional Architecture
- Covered patio or porch
- Interior Lot
- Meadow Brook Intermediate School Rated A-
- 2 Car Attached Garage
- Inside Utility
About This Home
As of September 2021Tucked away on a cozy and quiet street with mature trees in Yukon! Upon entering you will be greeted with a functional floor plan that encompasses a light and bright living area. The kitchen has ample counterspace with a breakfast nook that overlooks the backyard. The primary bedroom is spacious with a ceiling fan and a half bath. The 2 bedrooms are generous in size. The backyard is private, and perfect for morning coffee relaxation listening to the birds. This is exquisitely situated with close proximity to the highways, restaurants and entertainment venues. This is a MUST see! Multiple Offer Situation Best and Highest Offers due 9/4/2021 at 5pm.
Home Details
Home Type
- Single Family
Est. Annual Taxes
- $1,773
Year Built
- Built in 1985
Lot Details
- 5,493 Sq Ft Lot
- West Facing Home
- Wood Fence
- Interior Lot
Parking
- 2 Car Attached Garage
- Garage Door Opener
- Driveway
Home Design
- Traditional Architecture
- Slab Foundation
- Brick Frame
- Composition Roof
Interior Spaces
- 1,054 Sq Ft Home
- 1-Story Property
- Ceiling Fan
- Inside Utility
Kitchen
- Electric Oven
- Electric Range
- Free-Standing Range
- Microwave
- Dishwasher
- Wood Stained Kitchen Cabinets
- Disposal
Flooring
- Carpet
- Tile
Bedrooms and Bathrooms
- 3 Bedrooms
Outdoor Features
- Covered patio or porch
Schools
- Mustang Trails Elementary School
- Meadow Brook Intermediate School
- Mustang High School
Utilities
- Central Heating and Cooling System
- Cable TV Available
Listing and Financial Details
- Legal Lot and Block 042 / 004
Ownership History
Purchase Details
Home Financials for this Owner
Home Financials are based on the most recent Mortgage that was taken out on this home.Purchase Details
Home Financials for this Owner
Home Financials are based on the most recent Mortgage that was taken out on this home.Purchase Details
Home Financials for this Owner
Home Financials are based on the most recent Mortgage that was taken out on this home.Purchase Details
Home Financials for this Owner
Home Financials are based on the most recent Mortgage that was taken out on this home.Purchase Details
Purchase Details
Similar Homes in Yukon, OK
Home Values in the Area
Average Home Value in this Area
Purchase History
| Date | Type | Sale Price | Title Company |
|---|---|---|---|
| Warranty Deed | $138,000 | Old Republic Title | |
| Warranty Deed | $109,000 | Chicago Title Oklahoma | |
| Warranty Deed | $106,000 | Old Republic Title | |
| Warranty Deed | $75,000 | None Available | |
| Warranty Deed | $70,000 | -- | |
| Warranty Deed | $48,900 | -- |
Mortgage History
| Date | Status | Loan Amount | Loan Type |
|---|---|---|---|
| Open | $101,250 | New Conventional | |
| Previous Owner | $102,077 | FHA | |
| Previous Owner | $98,530 | FHA | |
| Previous Owner | $70,900 | New Conventional |
Property History
| Date | Event | Price | Change | Sq Ft Price |
|---|---|---|---|---|
| 09/29/2021 09/29/21 | Sold | $138,000 | +5.4% | $131 / Sq Ft |
| 09/04/2021 09/04/21 | Pending | -- | -- | -- |
| 09/02/2021 09/02/21 | For Sale | $130,900 | +20.4% | $124 / Sq Ft |
| 03/17/2017 03/17/17 | Sold | $108,700 | -0.3% | $103 / Sq Ft |
| 02/13/2017 02/13/17 | Pending | -- | -- | -- |
| 02/06/2017 02/06/17 | For Sale | $109,000 | +2.8% | $103 / Sq Ft |
| 06/05/2015 06/05/15 | Sold | $106,000 | -3.5% | $97 / Sq Ft |
| 05/04/2015 05/04/15 | Pending | -- | -- | -- |
| 05/02/2015 05/02/15 | For Sale | $109,900 | -- | $101 / Sq Ft |
Tax History Compared to Growth
Tax History
| Year | Tax Paid | Tax Assessment Tax Assessment Total Assessment is a certain percentage of the fair market value that is determined by local assessors to be the total taxable value of land and additions on the property. | Land | Improvement |
|---|---|---|---|---|
| 2024 | $1,773 | $16,437 | $1,440 | $14,997 |
| 2023 | $1,773 | $15,654 | $1,440 | $14,214 |
| 2022 | $1,714 | $14,909 | $1,440 | $13,469 |
| 2021 | $1,296 | $12,314 | $1,440 | $10,874 |
| 2020 | $1,267 | $11,955 | $1,440 | $10,515 |
| 2019 | $1,226 | $11,607 | $1,440 | $10,167 |
| 2018 | $1,209 | $11,269 | $1,440 | $9,829 |
| 2017 | $1,210 | $11,412 | $1,440 | $9,972 |
| 2016 | $1,168 | $11,079 | $1,440 | $9,639 |
| 2015 | $1,207 | $8,665 | $1,440 | $7,225 |
| 2014 | $1,207 | $11,340 | $1,440 | $9,900 |
Agents Affiliated with this Home
-
Brittany Neumann

Seller's Agent in 2021
Brittany Neumann
Dillard Cies Real Estate
(405) 921-3164
3 in this area
106 Total Sales
-
Kathleen Fowler

Buyer's Agent in 2021
Kathleen Fowler
Epique Realty
(580) 278-4095
1 in this area
89 Total Sales
-
B
Seller's Agent in 2017
Brieana Cooper
Kevo Properties
-
Becky Ballew

Buyer's Agent in 2017
Becky Ballew
H&W Realty Branch
(405) 215-7064
7 Total Sales
-
Susan Woodward-Owens

Seller's Agent in 2015
Susan Woodward-Owens
RE/MAX
(405) 210-9776
60 Total Sales
Map
Source: MLSOK
MLS Number: 974199
APN: 090003338
- 12281 SW 11th St
- 12414 SW 15th Terrace
- 1029 Switzerland Ave
- 12308 SW 9th Terrace
- 12529 SW 15th Terrace
- 12329 SW 9th Terrace
- 844 Shady Creek Ln
- 901 Coyote Dr
- 12032 SW 10th St
- 816 White Tail Trail
- 1004 Aspen Creek Terrace
- 12127 SW 4th St
- 12401 SW 7th St
- 900 Aspen Creek Terrace
- 1009 Redwood Creek Dr
- 1005 Redwood Creek Dr
- 1108 Redwood Creek Dr
- 1104 Redwood Creek Dr
- 1105 Redwood Creek Dr
- 1101 Redwood Creek Dr






