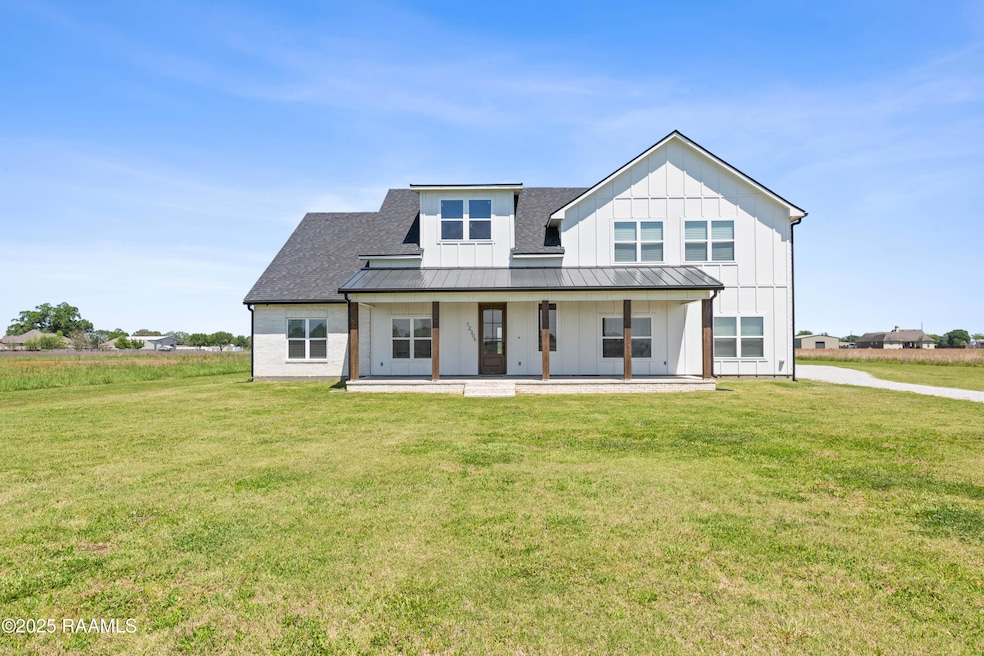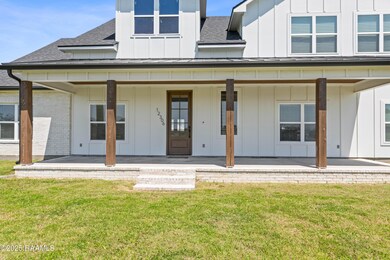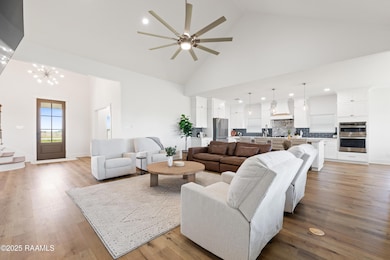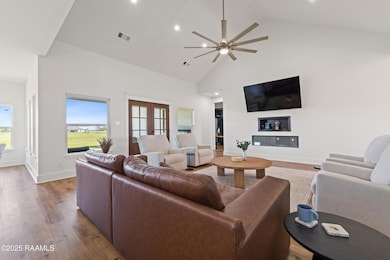12306 La Hwy 699 Maurice, LA 70555
Estimated payment $4,531/month
Highlights
- Horses Allowed On Property
- New Construction
- Modern Farmhouse Architecture
- Meaux Elementary School Rated A-
- RV Garage
- Freestanding Bathtub
About This Home
Multiple buydown and credit options! Inquire for more info. Welcome to your dream home, where timeless Southern elegance meets modern luxury. Nestled on a serene 2.4-acres, this custom-built 5-bedroom, 4 bath home + an office offers over 4,000 sqft of thoughtfully designed living space with every detail curated for comfort and function. Only 2 years old, this exquisite home is completely move-in-ready and makes a statement from the moment you arrive with a large front porch featuring warm tongue-and-groove ceilings, setting the tone for elevated Southern living. Inside, you're welcomed by open, light-filled spaces and premium finishes, including quartz countertops, custom cabinetry, and a chef's kitchen that opens to a HUGE butler's pantry--a true entertainer's dream. The main suite is a luxurious sanctuary tucked just off the utility room for seamless everyday living. Enjoy a spa-inspired bath with his-and-hers vanities, a freestanding soaking tub, a large walk-in shower and impressive custom closet with built-ins and a dedicated makeup vanity. Upstairs, a spacious game room offers the flexibility for more living area, a 5th bedroom. The under roof area is made complete with a large patio and outdoor kitchen overlooking the sprawling lawn with plenty of room for a pool, garden and big boy toys. Large 30x50 storage building with two 12' bays with water, electricity, plumbing and endless potential. Gain peace of mind with a whole-home Generac. Smart exterior security system with cameras and motion detection. Great location in the highly sought after North Vermilion school district, around the corner from convenience stores, ball fields and the brand new Nunu's. Easy access to Maurice Hwy/ Johnston street. You get the countryside offerings with easy access to all the City has to offer. This rare offering blends privacy, craftsmanship, and modern amenities into one extraordinary property. Experience luxury living redefined--schedule your private showing toda
Home Details
Home Type
- Single Family
Est. Annual Taxes
- $5,367
Lot Details
- 2.4 Acre Lot
- Property fronts a highway
- Level Lot
Parking
- 4 Car Garage
- Open Parking
- RV Garage
Home Design
- New Construction
- Modern Farmhouse Architecture
- Traditional Architecture
- Brick Exterior Construction
- Slab Foundation
- Frame Construction
- Composition Roof
- HardiePlank Type
Interior Spaces
- 4,124 Sq Ft Home
- 2-Story Property
- Crown Molding
- Vaulted Ceiling
- 1 Fireplace
- Double Pane Windows
- Window Treatments
- Home Office
- Vinyl Flooring
Kitchen
- Walk-In Pantry
- Gas Cooktop
- Stove
- Microwave
- Dishwasher
- Kitchen Island
- Quartz Countertops
- Disposal
Bedrooms and Bathrooms
- 5 Bedrooms
- Walk-In Closet
- In-Law or Guest Suite
- Double Vanity
- Freestanding Bathtub
- Soaking Tub
- Separate Shower
Laundry
- Dryer
- Washer
Outdoor Features
- Covered Patio or Porch
- Outdoor Kitchen
- Exterior Lighting
- Separate Outdoor Workshop
- Outdoor Storage
Schools
- Cecil Picard Elementary School
- North Vermilion Middle School
- North Vermilion High School
Horse Facilities and Amenities
- Horses Allowed On Property
Utilities
- Multiple cooling system units
- Central Heating and Cooling System
- Power Generator
- Septic Tank
Community Details
- Built by Courville Construction
- Landry Subdivision
Listing and Financial Details
- Tax Lot 8
Map
Home Values in the Area
Average Home Value in this Area
Tax History
| Year | Tax Paid | Tax Assessment Tax Assessment Total Assessment is a certain percentage of the fair market value that is determined by local assessors to be the total taxable value of land and additions on the property. | Land | Improvement |
|---|---|---|---|---|
| 2024 | $5,367 | $62,532 | $6,000 | $56,532 |
| 2023 | $534 | $6,000 | $6,000 | $0 |
| 2022 | $533 | $6,000 | $6,000 | $0 |
| 2021 | $533 | $6,000 | $6,000 | $0 |
| 2020 | $444 | $6,000 | $6,000 | $0 |
| 2019 | $367 | $5,000 | $5,000 | $0 |
| 2018 | $369 | $5,000 | $5,000 | $0 |
| 2017 | $369 | $5,000 | $5,000 | $0 |
Property History
| Date | Event | Price | List to Sale | Price per Sq Ft | Prior Sale |
|---|---|---|---|---|---|
| 06/20/2025 06/20/25 | Price Changed | $775,000 | -3.1% | $188 / Sq Ft | |
| 04/14/2025 04/14/25 | For Sale | $800,000 | +901.3% | $194 / Sq Ft | |
| 05/01/2020 05/01/20 | Sold | -- | -- | -- | View Prior Sale |
| 04/09/2020 04/09/20 | Pending | -- | -- | -- | |
| 11/19/2019 11/19/19 | For Sale | $79,900 | -- | -- |
Purchase History
| Date | Type | Sale Price | Title Company |
|---|---|---|---|
| Grant Deed | $70,000 | Tuten Title & Escrow Llc |
Mortgage History
| Date | Status | Loan Amount | Loan Type |
|---|---|---|---|
| Open | $63,000 | Construction |
Source: REALTOR® Association of Acadiana
MLS Number: 2020022794
APN: R5238400C
- Tbd Lot 7 W Etienne Rd
- Tbd Lot 6 W Etienne Rd
- Tbd Louisiana 699
- 13543 Louisiana 699
- 11051 Louisiana 699
- 10029 Louisiana 699
- 11825 Louisiana 699
- 11420 Twin Oaks Cir
- 11417 Twin Oaks Cir
- 11426 Twin Oaks Cir
- 11437 Twin Oaks Cir
- Tbd La Hwy 699
- 0 E Etienne Rd
- Tbd Tee Robe Rd
- 000 Hilton Rd
- 5211 Baylee Rd
- 124 Augustin Dr
- 6070 Hwy 167 Unit 4
- 2720 La Hwy 343
- Tbd La Hwy 343
- 13306 Louisiana Hwy 697 N
- 8899 Fusilier Rd Unit 16
- 109 Courtney Dr
- 121 Courtney Dr
- 3504 Canebreak Mill Dr
- 135 Maddox Jude Dr
- 1412 Us Highway 167
- 101 Acadian Lake Dr
- 1110 Allen Alexandre St
- 102 Glade Blvd
- 109 Stoneridge Dr
- 303 Ouachita Dr
- 706 Picard Rd Unit 15
- 203 Deerfield Loop
- 188 E Edith Rd
- 129 E Broussard Rd
- 417 E Broussard Rd
- 411 Dunvegan Ct
- 616 E Broussard Rd
- 216 Croft Row







