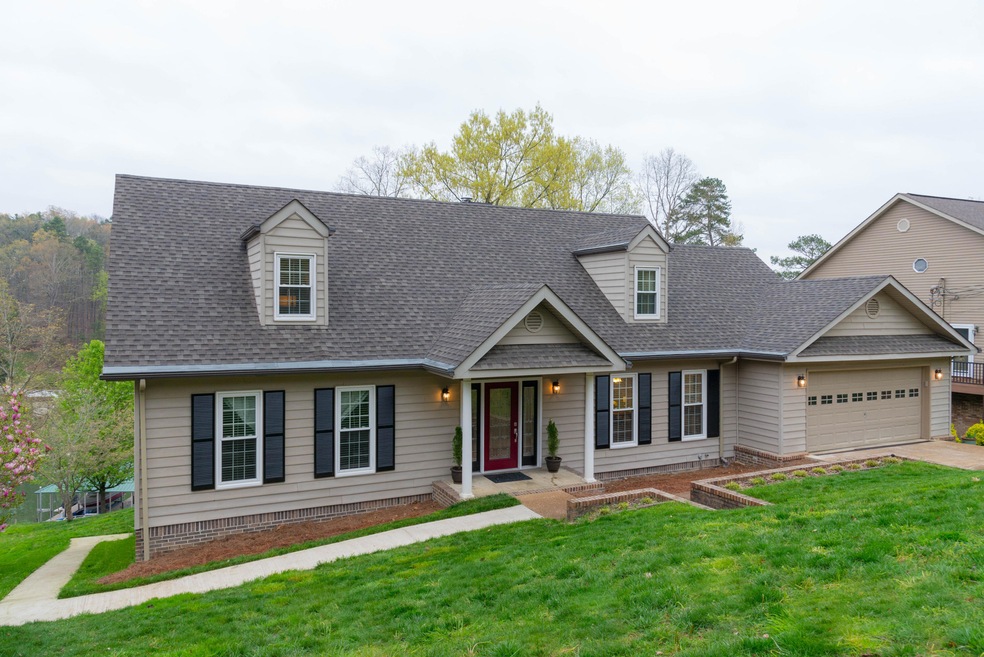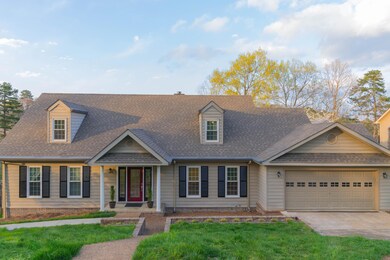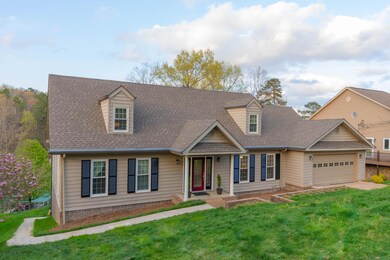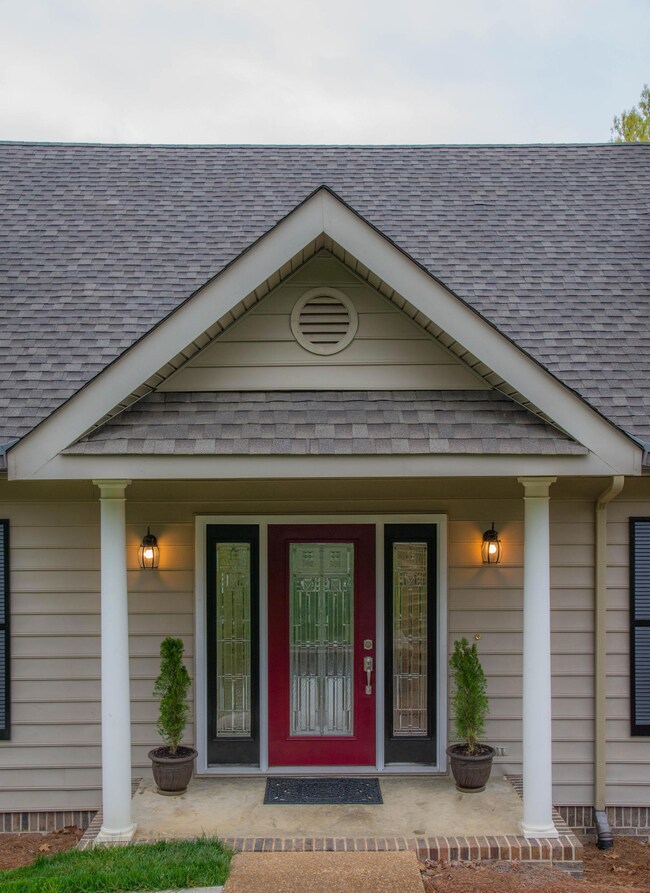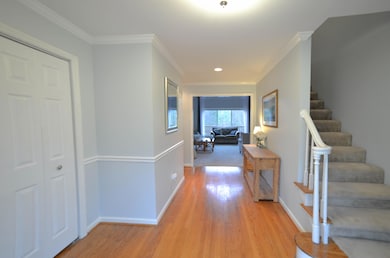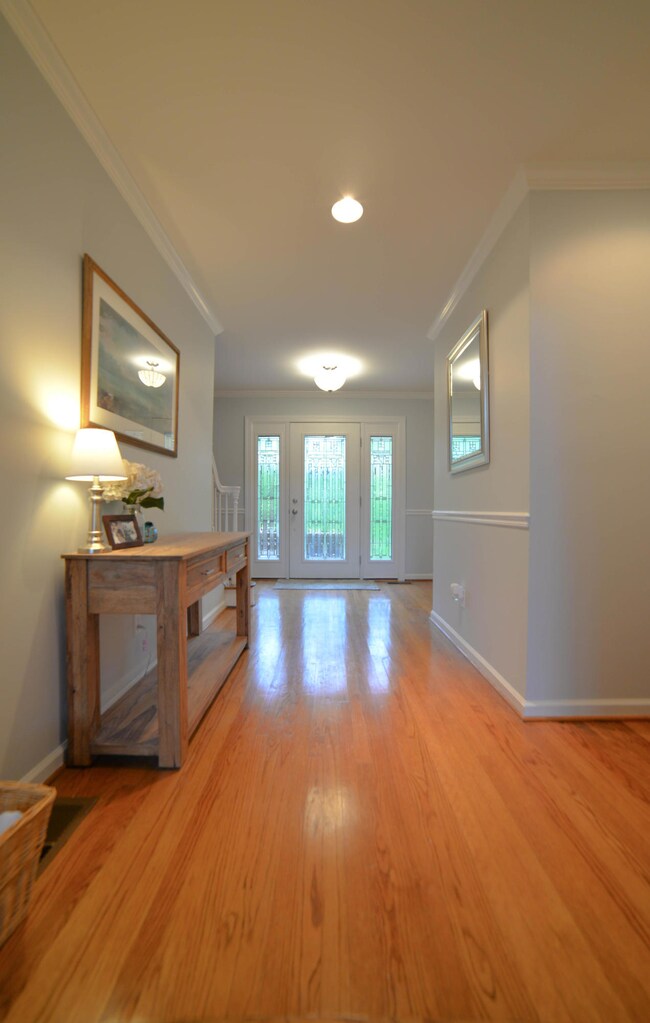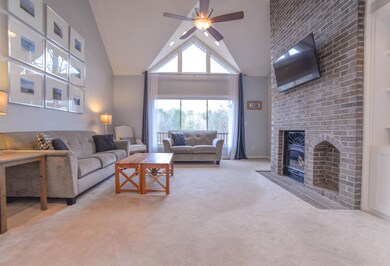This is the beautifully updated, lake front dream home in a quiet walk-able neighborhood you have been waiting for! This home sits in a protected cove with year round deep water, 15 feet off the dock in the winter and over 20 feet deep in the summer. No weeds interfering with your boat or jet skis, you will always have access to fishing or boating nearby Chickamauga Lake every day of the year. Newly remodeled and updated inside and out with water views from nearly every room. Five oversized bedrooms, three full and two half baths completely renovated. First floor master with two walk-in closets, enjoy the custom soaker tub and water views, separate shower and two vanities in the large bath suite. Updated kitchen with granite countertops, stainless steel appliances and gas range. Beautiful water views from the living room that also features vaulted ceilings and a wood-burning fireplace. Lower level features separate walkway, private entrances, a complete kitchen with gas range and stainless appliances and a fully updated bathroom. Also on the lower level, a second laundry room, workout room, office area and a separate Mother in-law suite.
New floating boat dock with 5,000lbs boat lift that can be upgraded to 7500lbs, two jet ski ports, TV, water and Wi-Fi internet at the dock along with room for multiple paddle boards and storage for canoes or kayaks. Relax around the fire pit at the waters edge or enjoy an undeveloped, wooded water view across from your large deck on the main level or lower level covered patio.
Oversize two car garage, with access to tiled mudroom, Invisible dog fence, TVA permitted programmable irrigation system that pulls water from lake. Public boat ramp less than 1 mile from the home, easy access to Hwy 27 and 25 minutes to downtown Chattanooga. Don't' miss out on this gorgeous year round waterfront home that's extremely functional and move-in ready!

