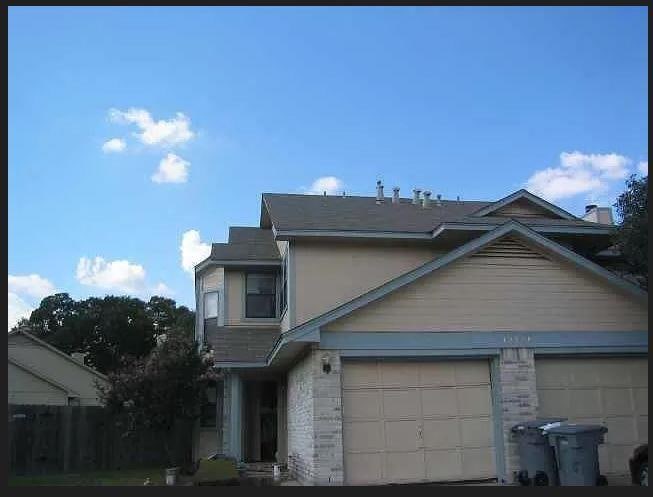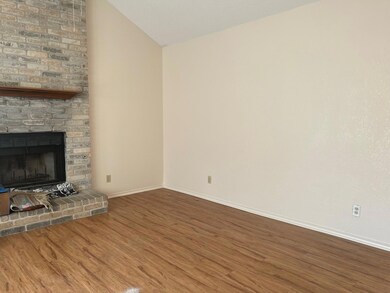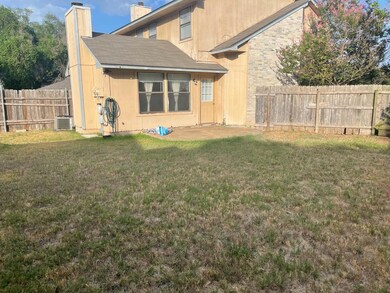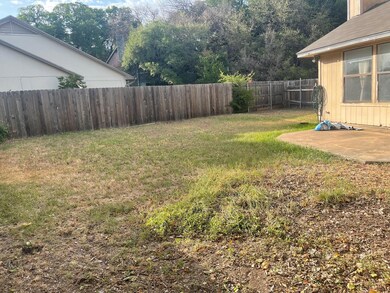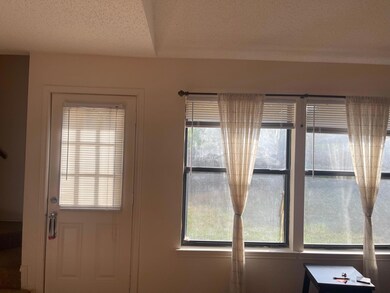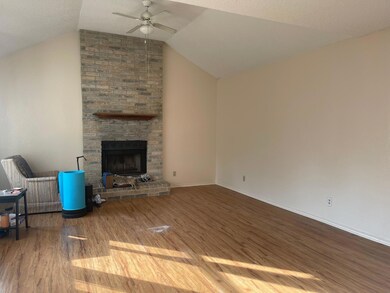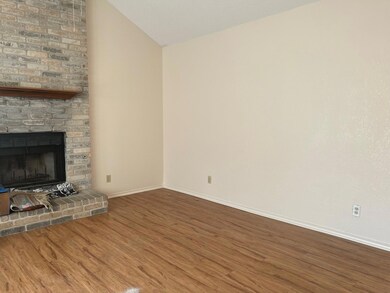12308 Los Indios Trail Austin, TX 78729
Anderson Mill NeighborhoodHighlights
- 0.25 Acre Lot
- Private Yard
- Tile Flooring
- Pond Springs Elementary School Rated A-
- No HOA
- Central Air
About This Home
This mid-size duplex unit #A Duplex, ~1,115sqft, 2Bed/2Bath Features 2 bedrooms and 2 full bathrooms, ideal for small families or shared living. Functional living/dining combo, independent HVAC, and in-unit laundry hookups. Part of a quiet multi-family building
Listing Agent
All City Real Estate Ltd. Co Brokerage Phone: (512) 762-1542 License #0778646 Listed on: 07/24/2025

Property Details
Home Type
- Multi-Family
Est. Annual Taxes
- $9,986
Year Built
- Built in 1985
Lot Details
- 10,807 Sq Ft Lot
- Southeast Facing Home
- Private Yard
- Back Yard
Parking
- 1 Car Garage
Home Design
- Duplex
Interior Spaces
- 1,115 Sq Ft Home
- 2-Story Property
- Ceiling Fan
- Built-In Gas Oven
Flooring
- Carpet
- Tile
Bedrooms and Bathrooms
- 2 Bedrooms
- 2 Full Bathrooms
Schools
- Pond Springs Elementary School
- Deerpark Middle School
- Mcneil High School
Utilities
- Central Air
- Natural Gas Connected
Listing and Financial Details
- Security Deposit $1,650
- Tenant pays for all utilities
- 12 Month Lease Term
- $85 Application Fee
- Assessor Parcel Number 164396000J0017_
- Tax Block J
Community Details
Overview
- No Home Owners Association
- Los Indios Ph A Subdivision
- Property managed by Active Estate Investment
Pet Policy
- Pet Deposit $300
- Medium pets allowed
Map
Source: Unlock MLS (Austin Board of REALTORS®)
MLS Number: 4208021
APN: R066443
- 12317 Cahone Trail
- 12325 Los Indios Trail Unit 14
- 12401 Los Indios Trail Unit 5
- 12401 Los Indios Trail Unit 44
- 7915 Petaca Trail
- 7708 San Felipe Blvd Unit 34
- 12400 Summersweet Cove
- 12413 Hunters Chase Dr
- 8204 Cahill Dr
- 8404 Cahill Dr
- 8518 Cahill Dr Unit 23
- 12528 Labrador Cove
- 8111 Chainfire Cove
- 12532 Labrador Cove
- 12706 Shemya Cove
- 11814 Barrington Way
- 12912 Marimba Trail
- 12615 Dove Valley Trail
- 12910 Steeple Chase Dr
- 12906 Humphrey Dr
- 12316 Cahone Trail Unit A
- 8005 Tuscarora Trail Unit B
- 7800 Chimayo Cove Unit B
- 7805 Topawa Cove Unit B
- 7900 San Felipe Blvd
- 12401 Los Indios Trail Unit 50
- 12304 Boneta Cove
- 7920 San Felipe Blvd
- 12401 Los Indios Trail Unit 46
- 12401 Los Indios Trail Unit 18
- 7708 San Felipe Blvd Unit 34
- 7708 San Felipe Blvd Unit 17
- 8101 San Felipe Blvd
- 12300 Deer Falls Dr Unit B
- 8113 Elkhorn Mountain Trail
- 12342 Hunters Chase Dr
- 12402 Deer Falls Dr Unit B
- 12406 Deer Falls Dr Unit A
- 8519 Cahill Dr
- 12710 Margit Dr
