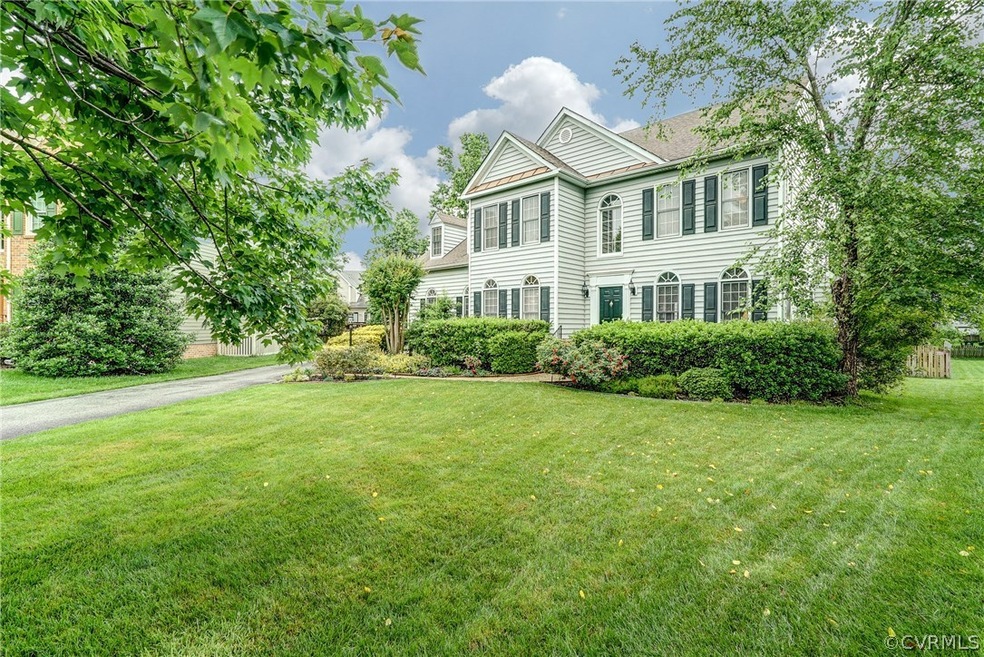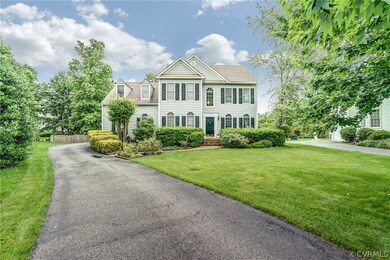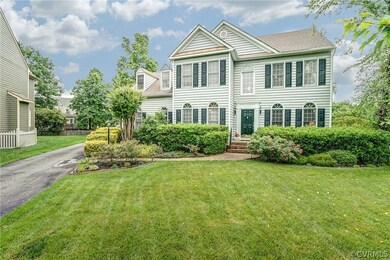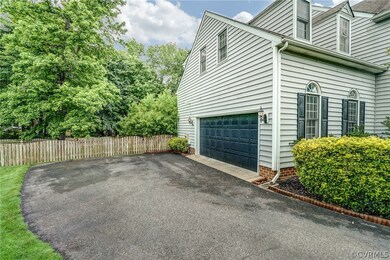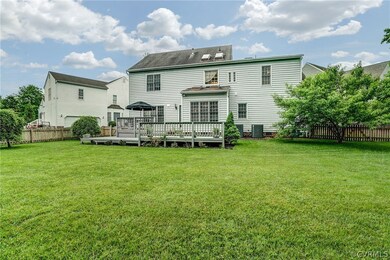
12308 Melcroft Place Glen Allen, VA 23059
Wyndham NeighborhoodEstimated Value: $653,995 - $670,000
Highlights
- Fitness Center
- Outdoor Pool
- Clubhouse
- Shady Grove Elementary School Rated A-
- Colonial Architecture
- Deck
About This Home
As of August 2017Great transitional on a cul-de-sac street! Hardwood flooring and 9' foot ceilings on both floors! Rear yard with privacy fence! Driveway leading to 2-car side load garage with storage. Irrigation! Four bedrooms and a sitting room! Two and one-half baths! Window blinds throughout! Ceiling fan, gas fireplace with TV niche in family room. New AC, heating and water heater. Open floor plan with hardwood flooring, ceiling fan and door to a three level deck! Large kitchen, beautiful Granite tops w/island and huge pantry! Conveniently located to interstates,Short Pump, shopping, restaurants, library and schools!
Last Agent to Sell the Property
Susanna Chait
Long & Foster REALTORS License #0225225242 Listed on: 05/25/2017
Home Details
Home Type
- Single Family
Est. Annual Taxes
- $3,306
Year Built
- Built in 1995
Lot Details
- 0.31 Acre Lot
- Cul-De-Sac
- Wood Fence
- Back Yard Fenced
- Zoning described as R3C
HOA Fees
- $63 Monthly HOA Fees
Parking
- 2 Car Garage
- Garage Door Opener
- Driveway
Home Design
- Colonial Architecture
- Frame Construction
- Shingle Roof
- Vinyl Siding
Interior Spaces
- 2,477 Sq Ft Home
- 2-Story Property
- Central Vacuum
- Tray Ceiling
- Cathedral Ceiling
- Ceiling Fan
- Skylights
- Gas Fireplace
- Window Treatments
- Separate Formal Living Room
- Attic Fan
- Fire and Smoke Detector
Kitchen
- Breakfast Area or Nook
- Eat-In Kitchen
- Built-In Self-Cleaning Double Oven
- Gas Cooktop
- Microwave
- Dishwasher
- Granite Countertops
- Disposal
Flooring
- Wood
- Ceramic Tile
Bedrooms and Bathrooms
- 4 Bedrooms
- En-Suite Primary Bedroom
- Walk-In Closet
- Double Vanity
- Hydromassage or Jetted Bathtub
- Garden Bath
Outdoor Features
- Outdoor Pool
- Balcony
- Deck
- Front Porch
Schools
- Shady Grove Elementary School
- Short Pump Middle School
- Deep Run High School
Utilities
- Forced Air Zoned Heating and Cooling System
- Heating System Uses Natural Gas
- Gas Water Heater
Listing and Financial Details
- Tax Lot 8
- Assessor Parcel Number 736-778-6683
Community Details
Overview
- Glen Abbey At Wyndham Subdivision
Amenities
- Common Area
- Clubhouse
Recreation
- Tennis Courts
- Community Playground
- Fitness Center
- Community Pool
Ownership History
Purchase Details
Home Financials for this Owner
Home Financials are based on the most recent Mortgage that was taken out on this home.Purchase Details
Home Financials for this Owner
Home Financials are based on the most recent Mortgage that was taken out on this home.Purchase Details
Home Financials for this Owner
Home Financials are based on the most recent Mortgage that was taken out on this home.Purchase Details
Home Financials for this Owner
Home Financials are based on the most recent Mortgage that was taken out on this home.Similar Homes in Glen Allen, VA
Home Values in the Area
Average Home Value in this Area
Purchase History
| Date | Buyer | Sale Price | Title Company |
|---|---|---|---|
| Watts Brent K | $399,950 | Attorney | |
| Chait Susanna | $340,000 | -- | |
| Jenkins Frank E | -- | -- | |
| Jenkins Frank E | $245,000 | -- |
Mortgage History
| Date | Status | Borrower | Loan Amount |
|---|---|---|---|
| Open | Watts Brent K | $162,800 | |
| Open | Watts Brent K | $275,000 | |
| Closed | Watts Brent K | $299,950 | |
| Previous Owner | Chait Susanna | $190,000 | |
| Previous Owner | Jenkins Frank E | $228,800 | |
| Previous Owner | Jenkins Frank E | $232,750 |
Property History
| Date | Event | Price | Change | Sq Ft Price |
|---|---|---|---|---|
| 08/28/2017 08/28/17 | Sold | $399,950 | 0.0% | $161 / Sq Ft |
| 07/06/2017 07/06/17 | Pending | -- | -- | -- |
| 07/05/2017 07/05/17 | Price Changed | $399,950 | -3.6% | $161 / Sq Ft |
| 06/19/2017 06/19/17 | For Sale | $415,000 | 0.0% | $168 / Sq Ft |
| 06/12/2017 06/12/17 | Pending | -- | -- | -- |
| 05/25/2017 05/25/17 | For Sale | $415,000 | -- | $168 / Sq Ft |
Tax History Compared to Growth
Tax History
| Year | Tax Paid | Tax Assessment Tax Assessment Total Assessment is a certain percentage of the fair market value that is determined by local assessors to be the total taxable value of land and additions on the property. | Land | Improvement |
|---|---|---|---|---|
| 2024 | $5,201 | $533,100 | $150,000 | $383,100 |
| 2023 | $4,531 | $533,100 | $150,000 | $383,100 |
| 2022 | $4,417 | $519,700 | $150,000 | $369,700 |
| 2021 | $3,724 | $419,200 | $110,000 | $309,200 |
| 2020 | $3,647 | $419,200 | $110,000 | $309,200 |
| 2019 | $3,647 | $419,200 | $110,000 | $309,200 |
| 2018 | $3,403 | $391,200 | $100,000 | $291,200 |
| 2017 | $3,306 | $380,000 | $100,000 | $280,000 |
| 2016 | $3,306 | $380,000 | $100,000 | $280,000 |
| 2015 | $3,306 | $380,000 | $100,000 | $280,000 |
| 2014 | $3,306 | $380,000 | $100,000 | $280,000 |
Agents Affiliated with this Home
-

Seller's Agent in 2017
Susanna Chait
Long & Foster
-
Ann Lauterbach
A
Buyer's Agent in 2017
Ann Lauterbach
Weichert Corporate
27 Total Sales
Map
Source: Central Virginia Regional MLS
MLS Number: 1719026
APN: 736-778-6683
- 6005 Glen Abbey Dr
- 5736 Rolling Creek Place
- 5804 Ascot Glen Dr
- 5713 Stoneacre Ct
- 12418 Morgans Glen Cir
- 12401 Wyndham Dr W
- 12414 Donahue Rd
- 12453 Donahue Rd
- 5605 Hunters Glen Dr
- 12201 Keats Grove Ct
- 12109 Jamieson Place
- 5519 Ashton Park Way
- 12105 Manor Park Dr
- 12024 Layton Dr
- 6300 Manor Park Way
- 11740 Park Forest Ct
- 5908 Dominion Fairways Ct
- 6113 Isleworth Dr
- 6213 Winsted Ct
- 5804 Bottomley Place
- 12308 Melcroft Place
- 12304 Melcroft Place
- 12312 Melcroft Place
- 6028 Chestnut Hill Dr
- 6024 Chestnut Hill Dr
- 6032 Chestnut Hill Dr
- 12300 Melcroft Place
- 6020 Chestnut Hill Dr
- 12205 Glen Abbey Place
- 12309 Melcroft Place
- 6036 Chestnut Hill Dr
- 12201 Glen Abbey Place
- 6016 Chestnut Hill Dr
- 6040 Chestnut Hill Dr
- 12301 Melcroft Place
- 12208 Glen Abbey Place
- 12300 Chestnut Hill Ct
- 6012 Chestnut Hill Dr
- 6000 Melcroft Ct
- 12301 Chestnut Hill Ct
