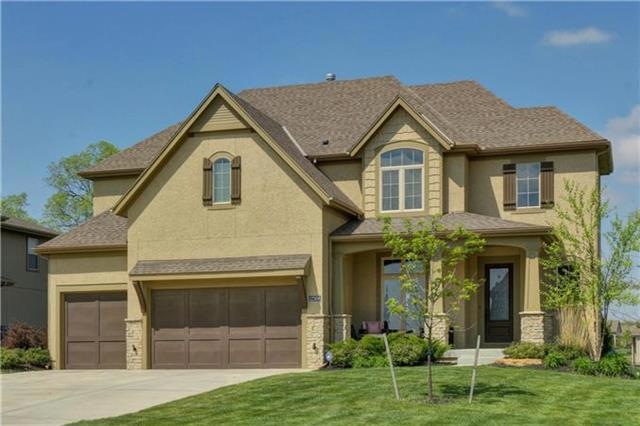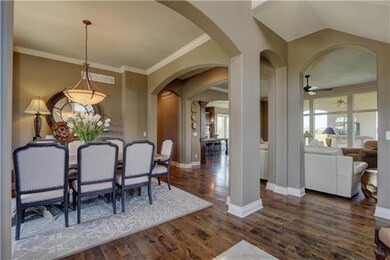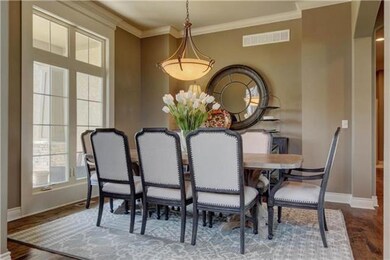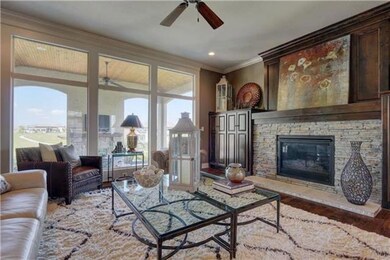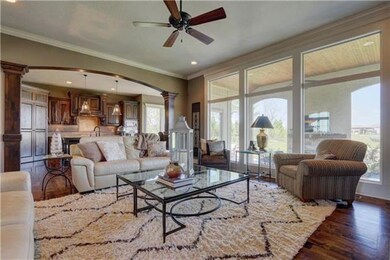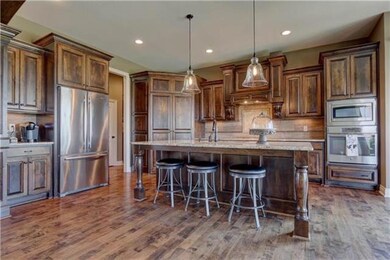
12308 W 162nd St Overland Park, KS 66062
South Overland Park NeighborhoodHighlights
- Clubhouse
- Great Room with Fireplace
- Traditional Architecture
- Timber Creek Elementary School Rated A
- Vaulted Ceiling
- Wood Flooring
About This Home
As of December 2023Elegant 2 story home has management center w/desk & boot bench, large butler pantry & built-in cabinetry in hearth room. Elegant archways & extensive trim detail. Beautiful kitchen designed for entertaining includes granite counters, large center island, gas cooktop w/vented hood, upgraded kitchen backsplash, built-in pantry. Main level bedroom /study w/full bath. Secondary bedrooms are extra spacious with walk-in closets & tiled bathrooms. Master closet is conveniently connected to the laundry room. Outdoor area w/covered patio, fireplace & add'l patio w/firepit. Backs to green space w/walking path to the pool & clubhouse. LL has full bath & rec room w/projector & electronic drop down screen.Fantastic bar area w/microwave, dishwasher and conditioned wine room. Zoned heating & cooling.
Last Agent to Sell the Property
ReeceNichols - Overland Park License #SP00226078 Listed on: 04/23/2016

Last Buyer's Agent
Lettiann Southerland
Lettiann & Associates Real Estate Services, LLC License #1999040866
Home Details
Home Type
- Single Family
Est. Annual Taxes
- $7,779
Year Built
- Built in 2013
Lot Details
- Side Green Space
- Sprinkler System
HOA Fees
- $100 Monthly HOA Fees
Parking
- 3 Car Attached Garage
- Front Facing Garage
- Garage Door Opener
Home Design
- Traditional Architecture
- Blown-In Insulation
- Composition Roof
- Stone Trim
Interior Spaces
- 4,365 Sq Ft Home
- Wet Bar: Ceramic Tiles, Hardwood, Carpet, Walk-In Closet(s), Double Vanity, Shower Over Tub, Separate Shower And Tub, Cathedral/Vaulted Ceiling, Built-in Features, Kitchen Island, Pantry, Fireplace
- Built-In Features: Ceramic Tiles, Hardwood, Carpet, Walk-In Closet(s), Double Vanity, Shower Over Tub, Separate Shower And Tub, Cathedral/Vaulted Ceiling, Built-in Features, Kitchen Island, Pantry, Fireplace
- Vaulted Ceiling
- Ceiling Fan: Ceramic Tiles, Hardwood, Carpet, Walk-In Closet(s), Double Vanity, Shower Over Tub, Separate Shower And Tub, Cathedral/Vaulted Ceiling, Built-in Features, Kitchen Island, Pantry, Fireplace
- Skylights
- Gas Fireplace
- Shades
- Plantation Shutters
- Drapes & Rods
- Mud Room
- Great Room with Fireplace
- 2 Fireplaces
- Formal Dining Room
- Den
- Laundry Room
Kitchen
- Breakfast Room
- Dishwasher
- Kitchen Island
- Granite Countertops
- Laminate Countertops
- Disposal
Flooring
- Wood
- Wall to Wall Carpet
- Linoleum
- Laminate
- Stone
- Ceramic Tile
- Luxury Vinyl Plank Tile
- Luxury Vinyl Tile
Bedrooms and Bathrooms
- 5 Bedrooms
- Cedar Closet: Ceramic Tiles, Hardwood, Carpet, Walk-In Closet(s), Double Vanity, Shower Over Tub, Separate Shower And Tub, Cathedral/Vaulted Ceiling, Built-in Features, Kitchen Island, Pantry, Fireplace
- Walk-In Closet: Ceramic Tiles, Hardwood, Carpet, Walk-In Closet(s), Double Vanity, Shower Over Tub, Separate Shower And Tub, Cathedral/Vaulted Ceiling, Built-in Features, Kitchen Island, Pantry, Fireplace
- Double Vanity
- Ceramic Tiles
Finished Basement
- Sub-Basement: Laundry
- Natural lighting in basement
Outdoor Features
- Enclosed patio or porch
- Playground
Schools
- Timber Creek Elementary School
- Blue Valley Southwest High School
Additional Features
- City Lot
- Forced Air Zoned Heating and Cooling System
Listing and Financial Details
- Assessor Parcel Number NP82370000 0082
Community Details
Overview
- Association fees include curbside recycling, trash pick up
- Summerwood Subdivision, Carolina Ex Floorplan
Amenities
- Clubhouse
Recreation
- Community Pool
- Trails
Ownership History
Purchase Details
Home Financials for this Owner
Home Financials are based on the most recent Mortgage that was taken out on this home.Purchase Details
Home Financials for this Owner
Home Financials are based on the most recent Mortgage that was taken out on this home.Purchase Details
Home Financials for this Owner
Home Financials are based on the most recent Mortgage that was taken out on this home.Purchase Details
Home Financials for this Owner
Home Financials are based on the most recent Mortgage that was taken out on this home.Purchase Details
Similar Homes in the area
Home Values in the Area
Average Home Value in this Area
Purchase History
| Date | Type | Sale Price | Title Company |
|---|---|---|---|
| Warranty Deed | -- | Mccaffree Short Title | |
| Warranty Deed | -- | Platinum Title Llc | |
| Warranty Deed | -- | Continental Title | |
| Warranty Deed | -- | Continental Title | |
| Warranty Deed | -- | First American Title |
Mortgage History
| Date | Status | Loan Amount | Loan Type |
|---|---|---|---|
| Open | $625,000 | New Conventional | |
| Previous Owner | $548,250 | New Conventional | |
| Previous Owner | $116,700 | Stand Alone Second | |
| Previous Owner | $100,000 | Credit Line Revolving | |
| Previous Owner | $417,000 | New Conventional | |
| Previous Owner | $580,000 | Future Advance Clause Open End Mortgage |
Property History
| Date | Event | Price | Change | Sq Ft Price |
|---|---|---|---|---|
| 12/21/2023 12/21/23 | Sold | -- | -- | -- |
| 11/14/2023 11/14/23 | Pending | -- | -- | -- |
| 11/02/2023 11/02/23 | For Sale | $825,000 | +18.2% | $190 / Sq Ft |
| 08/30/2021 08/30/21 | Sold | -- | -- | -- |
| 07/25/2021 07/25/21 | Pending | -- | -- | -- |
| 07/15/2021 07/15/21 | For Sale | $698,000 | +15.4% | $161 / Sq Ft |
| 08/02/2016 08/02/16 | Sold | -- | -- | -- |
| 05/01/2016 05/01/16 | Pending | -- | -- | -- |
| 04/22/2016 04/22/16 | For Sale | $604,950 | -- | $139 / Sq Ft |
Tax History Compared to Growth
Tax History
| Year | Tax Paid | Tax Assessment Tax Assessment Total Assessment is a certain percentage of the fair market value that is determined by local assessors to be the total taxable value of land and additions on the property. | Land | Improvement |
|---|---|---|---|---|
| 2024 | $9,686 | $93,737 | $23,373 | $70,364 |
| 2023 | $10,012 | $95,692 | $23,373 | $72,319 |
| 2022 | $8,570 | $80,500 | $23,373 | $57,127 |
| 2021 | $8,539 | $76,371 | $18,685 | $57,686 |
| 2020 | $8,708 | $77,338 | $16,236 | $61,102 |
| 2019 | $8,659 | $75,279 | $14,121 | $61,158 |
| 2018 | $8,586 | $73,152 | $14,121 | $59,031 |
| 2017 | $8,246 | $69,000 | $14,121 | $54,879 |
| 2016 | $8,491 | $70,990 | $14,121 | $56,869 |
| 2015 | $8,157 | $67,873 | $11,961 | $55,912 |
| 2013 | -- | $6,240 | $6,240 | $0 |
Agents Affiliated with this Home
-
D
Seller's Agent in 2023
Debbie Jackson
Compass Realty Group
-
Lauren Hruby

Buyer's Agent in 2023
Lauren Hruby
Compass Realty Group
(816) 529-6174
2 in this area
103 Total Sales
-
The Collective Team

Seller's Agent in 2021
The Collective Team
Compass Realty Group
(913) 359-9333
31 in this area
595 Total Sales
-
Jennifer Weaver
J
Seller Co-Listing Agent in 2021
Jennifer Weaver
Compass Realty Group
(816) 280-2773
40 in this area
279 Total Sales
-
Terri Marks

Seller's Agent in 2016
Terri Marks
ReeceNichols - Overland Park
(913) 568-8979
4 in this area
107 Total Sales
-
L
Buyer's Agent in 2016
Lettiann Southerland
Lettiann & Associates Real Estate Services, LLC
Map
Source: Heartland MLS
MLS Number: 1987827
APN: NP82370000-0082
- 12418 W 163rd Terrace
- 16316 Rosehill St
- 16121 Paradise St
- 12101 W 164th St
- 17108 Oakmont St
- 15801 Parkhill St
- 15800 Parkhill St
- 13812 Quigley St
- 16924 Futura St
- 16420 Lucille St
- 16456 Cody St
- 15921 King St
- 16321 Nieman Rd
- 11010 W 163rd Terrace
- 15460 Quivira Rd
- 16446 W 166th Place
- 16470 W 166th Place
- 17328 Earnshaw St
- 12303 W 167th Terrace
- 16305 Goddard St
