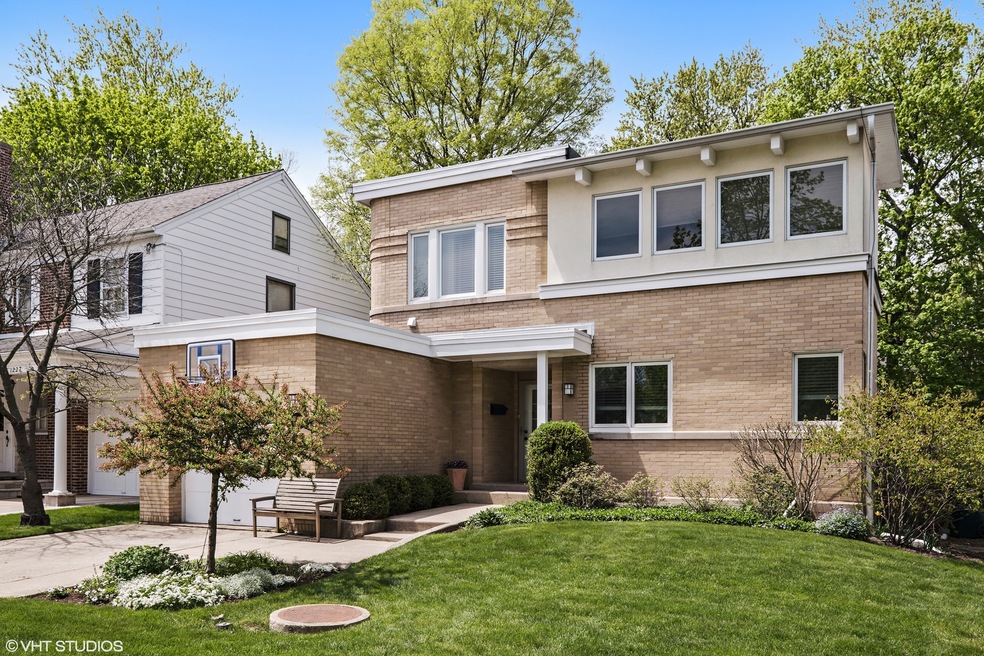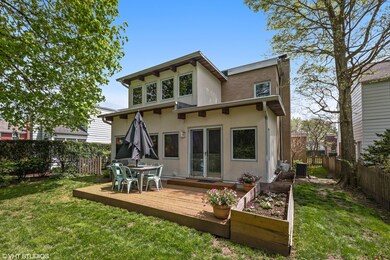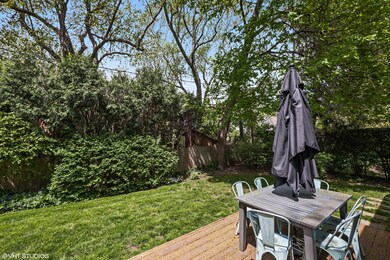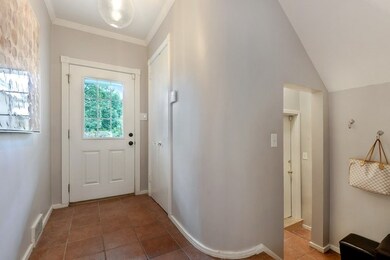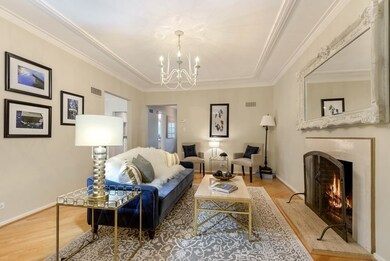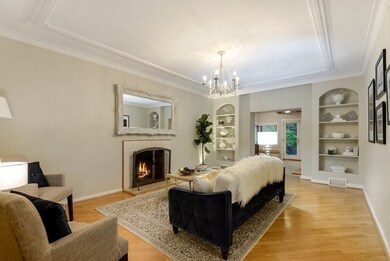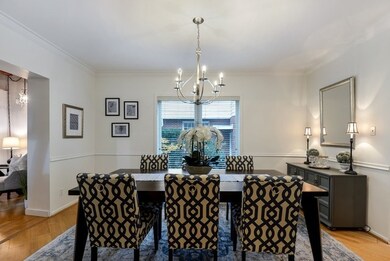
1231 16th St Wilmette, IL 60091
Estimated Value: $937,230 - $1,225,000
Highlights
- Recreation Room
- 2-minute walk to Kenilworth Station
- Stainless Steel Appliances
- McKenzie Elementary School Rated A
- Vaulted Ceiling
- 1-minute walk to Maggi Park
About This Home
As of February 2019Must see transformation of this thoughtfully updated 4 bedroom, 2 1/2 bath McKenzie home in ideal walk to everything location. Updated bright white kitchen with stone counters and stainless steel appliances. Brand new master bath, striking 2 story family room with beamed ceilings and window seats under a wall of windows. Separate living room with wood burning fireplace, built-in book cases and beautiful original millwork. Large dining room off the kitchen is perfect for entertaining and the finished basement with additional storage. Large deck off the family room, attached garage and professional landscaping complete this home. This is a truly walkable location, one block to the metra, short walk to the beach, town, parks & schools. This home has been beautifully updated without losing its character and charm. It checks all the boxes!
Home Details
Home Type
- Single Family
Est. Annual Taxes
- $12,492
Year Built | Renovated
- 1938 | 2011
Lot Details
- 6,098
Parking
- Attached Garage
- Parking Included in Price
- Garage Is Owned
Home Design
- Brick Exterior Construction
Interior Spaces
- Vaulted Ceiling
- Wood Burning Fireplace
- Recreation Room
- Finished Basement
Kitchen
- Oven or Range
- Microwave
- Dishwasher
- Stainless Steel Appliances
- Disposal
Laundry
- Dryer
- Washer
Utilities
- Central Air
- Heating System Uses Gas
- Lake Michigan Water
Listing and Financial Details
- Homeowner Tax Exemptions
- $9,400 Seller Concession
Ownership History
Purchase Details
Home Financials for this Owner
Home Financials are based on the most recent Mortgage that was taken out on this home.Purchase Details
Home Financials for this Owner
Home Financials are based on the most recent Mortgage that was taken out on this home.Purchase Details
Home Financials for this Owner
Home Financials are based on the most recent Mortgage that was taken out on this home.Purchase Details
Home Financials for this Owner
Home Financials are based on the most recent Mortgage that was taken out on this home.Similar Homes in the area
Home Values in the Area
Average Home Value in this Area
Purchase History
| Date | Buyer | Sale Price | Title Company |
|---|---|---|---|
| Harris Joel W | $655,000 | Fidelity National Title | |
| Cohen Miles | $837,500 | -- | |
| Cohen Miles V | $641,000 | First American Title | |
| Isaak Mary Margaret Bea | $315,000 | -- |
Mortgage History
| Date | Status | Borrower | Loan Amount |
|---|---|---|---|
| Open | Harris Joel W | $100,000 | |
| Open | Harris Joel W | $585,000 | |
| Closed | Harris Joel W | $30,000 | |
| Closed | Harris Joel W | $591,500 | |
| Closed | Harris Joel W | $589,435 | |
| Previous Owner | Cohen Miles | $670,000 | |
| Previous Owner | Cohen Miles | -- | |
| Previous Owner | Cohen Miles V | $200,000 | |
| Previous Owner | Cohen Miles | $343,000 | |
| Previous Owner | Cohen Miles | $122,230 | |
| Previous Owner | Cohen Miles | $417,000 | |
| Previous Owner | Cohen Miles | $392,000 | |
| Previous Owner | Cohen Miles | $395,000 | |
| Previous Owner | Cohen Miles | $70,000 | |
| Previous Owner | Cohen Miles V | $415,000 | |
| Previous Owner | Isaak Mary Margaret Bea | $285,500 | |
| Previous Owner | Isaak Mary Margaret Bea | $221,000 | |
| Previous Owner | Isaak Mary Margaret Bea | $100,000 | |
| Previous Owner | Isaak Mary Margaret Bea | $227,000 |
Property History
| Date | Event | Price | Change | Sq Ft Price |
|---|---|---|---|---|
| 02/15/2019 02/15/19 | Sold | $655,000 | +0.9% | $374 / Sq Ft |
| 01/06/2019 01/06/19 | Pending | -- | -- | -- |
| 12/21/2018 12/21/18 | For Sale | $649,000 | 0.0% | $370 / Sq Ft |
| 12/10/2018 12/10/18 | Pending | -- | -- | -- |
| 12/03/2018 12/03/18 | Price Changed | $649,000 | -5.9% | $370 / Sq Ft |
| 10/29/2018 10/29/18 | For Sale | $689,900 | -- | $394 / Sq Ft |
Tax History Compared to Growth
Tax History
| Year | Tax Paid | Tax Assessment Tax Assessment Total Assessment is a certain percentage of the fair market value that is determined by local assessors to be the total taxable value of land and additions on the property. | Land | Improvement |
|---|---|---|---|---|
| 2024 | $12,492 | $58,163 | $20,000 | $38,163 |
| 2023 | $12,492 | $58,163 | $20,000 | $38,163 |
| 2022 | $12,492 | $58,163 | $20,000 | $38,163 |
| 2021 | $14,483 | $55,748 | $13,125 | $42,623 |
| 2020 | $14,246 | $55,748 | $13,125 | $42,623 |
| 2019 | $13,193 | $61,262 | $13,125 | $48,137 |
| 2018 | $12,006 | $53,900 | $11,250 | $42,650 |
| 2017 | $13,671 | $62,473 | $11,250 | $51,223 |
| 2016 | $14,592 | $69,628 | $11,250 | $58,378 |
| 2015 | $11,603 | $49,362 | $9,218 | $40,144 |
| 2014 | $11,431 | $49,362 | $9,218 | $40,144 |
| 2013 | $10,903 | $49,362 | $9,218 | $40,144 |
Agents Affiliated with this Home
-
Genevieve Lenon
G
Seller's Agent in 2019
Genevieve Lenon
Baird Warner
5 in this area
23 Total Sales
-
A
Buyer's Agent in 2019
Asma Omar
@ Properties
(773) 862-0200
Map
Source: Midwest Real Estate Data (MRED)
MLS Number: MRD10124729
APN: 05-28-405-015-0000
- 519 Park Dr
- 932 15th St
- 515 Park Dr
- 338 Woodstock Ave
- 349 Ridge Rd
- 1535 Lake Ave
- 306 Oxford Rd
- 1041 Ridge Rd Unit 315
- 1041 Ridge Rd Unit 403
- 1222 Chestnut Ave
- 2002 Chestnut Ave
- 1937 Beechwood Ave
- 530 Essex Rd
- 1219 Forest Ave
- 912 Cambridge Ln
- 611 Abbotsford Rd
- 1118 Forest Ave
- 527 Warwick Rd
- 159 Abingdon Ave
- 2131 Kenilworth Ave
- 1231 16th St
- 1233 16th St
- 1227 16th St
- 1239 16th St
- 1225 16th St
- 1230 Glendenning Rd
- 1234 Glendenning Rd
- 1219 16th St
- 1238 Glendenning Rd
- 1226 Glendenning Rd
- 1601 Ashland Ln
- 1228 16th St
- 1218 Glendenning Rd
- 1215 16th St
- 1244 Glendenning Rd
- 1220 16th St
- 1214 Glendenning Rd
- 1237 Green Bay Rd Unit 1
- 1216 16th St
- 1210 Glendenning Rd
