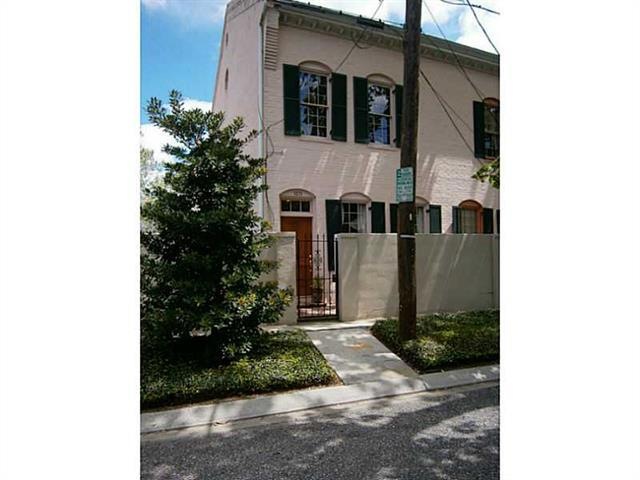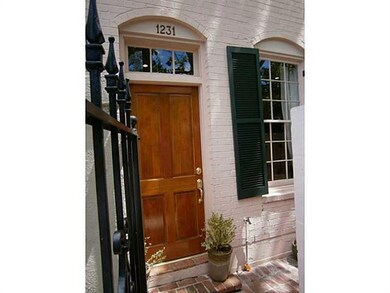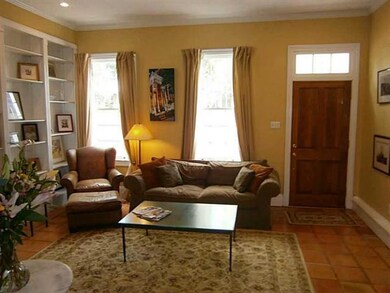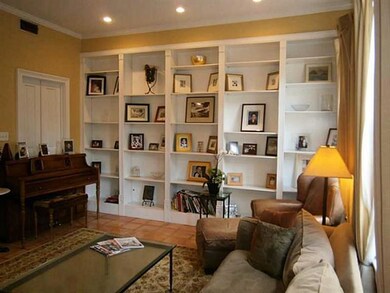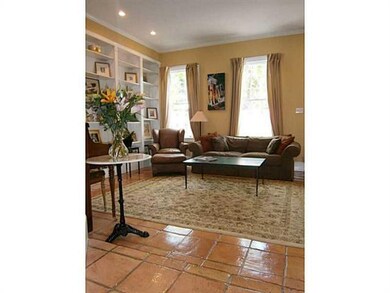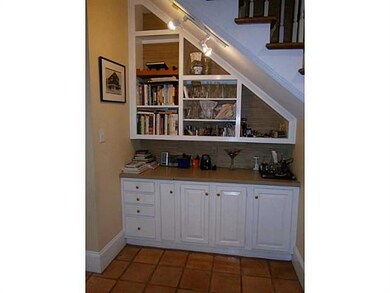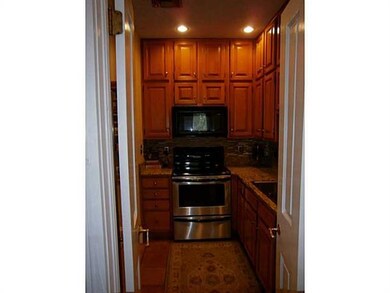
1231 Amelia St New Orleans, LA 70115
Milan NeighborhoodHighlights
- Water Access
- Central Heating and Cooling System
- Property is in excellent condition
- Multiple cooling system units
- Dogs and Cats Allowed
- Rectangular Lot
About This Home
As of November 2024Awesome 3 story FR QTR style THN, 10 ft ceilig crown mold, mexitile floor, cypress kitchen cabinets, each bd has sep bath, mstr ba remodeled in 2012, walk in closets, 2 skylights on 3rd level. Lovely courtyard, mega storage. construction for elevator if desired.
Last Agent to Sell the Property
Bryan Francher & Leslie Perrin
LATTER & BLUM (LATT28) License #000040680 Listed on: 04/05/2013

Property Details
Home Type
- Condominium
Est. Annual Taxes
- $6,885
Year Built
- 1860
Lot Details
- Fenced
- Property is in excellent condition
HOA Fees
- $350 per month
Parking
- Driveway
Home Design
- Brick Exterior Construction
- Asphalt Shingled Roof
Interior Spaces
- 1,824 Sq Ft Home
- 3-Story Property
Kitchen
- Oven
- Range
- Microwave
- Dishwasher
- Disposal
Bedrooms and Bathrooms
- 3 Bedrooms
Utilities
- Multiple cooling system units
- Central Heating and Cooling System
Additional Features
- Water Access
- City Lot
Listing and Financial Details
- Assessor Parcel Number 701151231AMELIAST
Community Details
Overview
- $350 Monthly HOA Fees
- Association fees include common areas
- 14 Units
Pet Policy
- Dogs and Cats Allowed
- Breed Restrictions
Ownership History
Purchase Details
Home Financials for this Owner
Home Financials are based on the most recent Mortgage that was taken out on this home.Purchase Details
Purchase Details
Purchase Details
Home Financials for this Owner
Home Financials are based on the most recent Mortgage that was taken out on this home.Purchase Details
Similar Homes in New Orleans, LA
Home Values in the Area
Average Home Value in this Area
Purchase History
| Date | Type | Sale Price | Title Company |
|---|---|---|---|
| Warranty Deed | $505,000 | -- | |
| Quit Claim Deed | -- | -- | |
| Quit Claim Deed | -- | -- | |
| Warranty Deed | $440,000 | -- | |
| Quit Claim Deed | -- | -- |
Mortgage History
| Date | Status | Loan Amount | Loan Type |
|---|---|---|---|
| Open | $346,200 | New Conventional | |
| Closed | $404,000 | New Conventional |
Property History
| Date | Event | Price | Change | Sq Ft Price |
|---|---|---|---|---|
| 11/01/2024 11/01/24 | Sold | -- | -- | -- |
| 10/10/2024 10/10/24 | Pending | -- | -- | -- |
| 10/02/2024 10/02/24 | Price Changed | $599,000 | -1.6% | $300 / Sq Ft |
| 08/30/2024 08/30/24 | For Sale | $609,000 | 0.0% | $305 / Sq Ft |
| 05/27/2019 05/27/19 | Rented | $4,000 | 0.0% | -- |
| 04/27/2019 04/27/19 | Under Contract | -- | -- | -- |
| 03/27/2019 03/27/19 | For Rent | $4,000 | 0.0% | -- |
| 05/20/2015 05/20/15 | Sold | -- | -- | -- |
| 04/20/2015 04/20/15 | Pending | -- | -- | -- |
| 02/18/2015 02/18/15 | For Sale | $549,000 | +23.4% | $300 / Sq Ft |
| 07/02/2013 07/02/13 | Sold | -- | -- | -- |
| 06/02/2013 06/02/13 | Pending | -- | -- | -- |
| 04/05/2013 04/05/13 | For Sale | $445,000 | -- | $244 / Sq Ft |
Tax History Compared to Growth
Tax History
| Year | Tax Paid | Tax Assessment Tax Assessment Total Assessment is a certain percentage of the fair market value that is determined by local assessors to be the total taxable value of land and additions on the property. | Land | Improvement |
|---|---|---|---|---|
| 2025 | $6,885 | $49,500 | $8,200 | $41,300 |
| 2024 | $6,984 | $49,500 | $8,200 | $41,300 |
| 2023 | $7,209 | $50,900 | $5,620 | $45,280 |
| 2022 | $7,209 | $48,640 | $5,620 | $43,020 |
| 2021 | $7,709 | $50,900 | $5,620 | $45,280 |
| 2020 | $7,832 | $50,900 | $5,620 | $45,280 |
| 2019 | $6,867 | $45,450 | $5,620 | $39,830 |
| 2018 | $7,298 | $45,450 | $5,620 | $39,830 |
| 2017 | $7,041 | $45,450 | $5,620 | $39,830 |
| 2016 | $8,059 | $50,500 | $3,260 | $47,240 |
| 2015 | $5,790 | $44,000 | $3,260 | $40,740 |
| 2014 | -- | $44,000 | $3,260 | $40,740 |
| 2013 | -- | $24,360 | $3,260 | $21,100 |
Agents Affiliated with this Home
-
Anne Beck
A
Seller's Agent in 2024
Anne Beck
New Orleans Leasing and Sales, Inc
1 in this area
15 Total Sales
-
Jeanie Clinton
J
Buyer's Agent in 2024
Jeanie Clinton
LATTER & BLUM (LATT07)
(504) 610-6264
4 in this area
24 Total Sales
-
Bennett Pourciau

Seller's Agent in 2019
Bennett Pourciau
Keller Williams Realty New Orleans
(212) 814-6238
4 Total Sales
-
Letty Rosenfeld

Seller's Agent in 2015
Letty Rosenfeld
LATTER & BLUM (LATT07)
(504) 236-6834
6 in this area
108 Total Sales
-
Sharon Sikora
S
Buyer's Agent in 2015
Sharon Sikora
LATTER & BLUM (LATT07)
2 in this area
4 Total Sales
-
Bryan Francher & Leslie Perrin

Seller's Agent in 2013
Bryan Francher & Leslie Perrin
LATTER & BLUM (LATT28)
(504) 251-6400
5 in this area
169 Total Sales
Map
Source: ROAM MLS
MLS Number: 947130
APN: 6-14-2-049-27
- 1319 Amelia St
- 1113 Peniston St Unit A
- 1114 Peniston St
- 3817 Coliseum St Unit 3817
- 3507 Camp St
- 3512 Camp St
- 1109 Austerlitz St
- 3807 Perrier St
- 3804 Prytania St
- 3914 Camp St
- 3418 Coliseum St
- 3525 Prytania St Unit 320-B
- 3525 Prytania St Unit 319
- 3525 Prytania St Unit 321
- 816 Peniston St
- 3605 Constance St
- 3944 Camp St
- 3419 Prytania St
