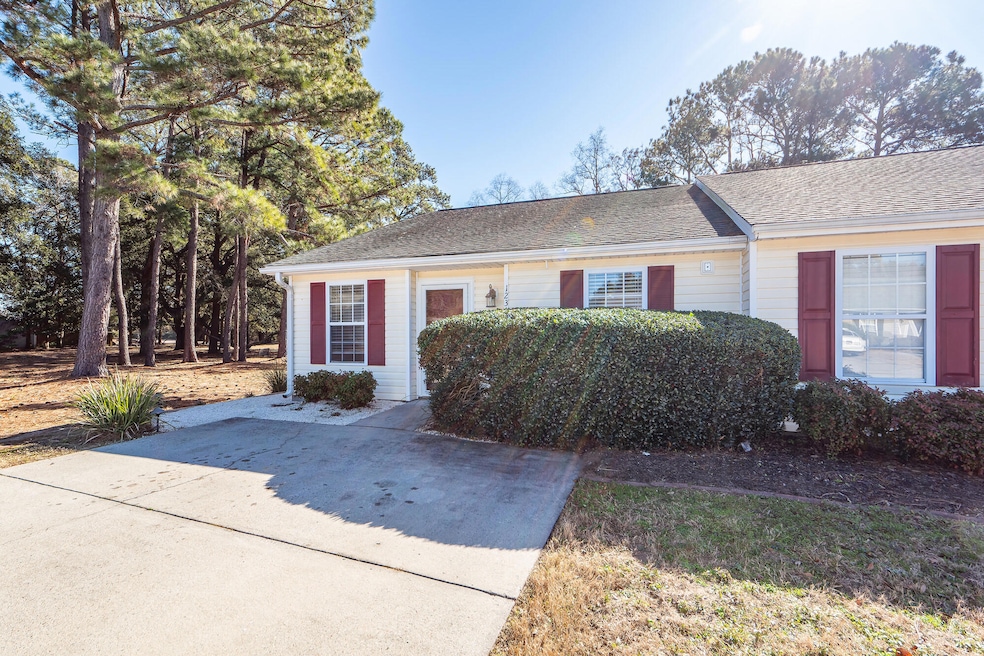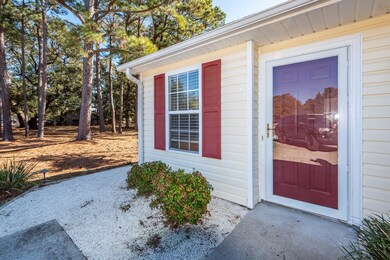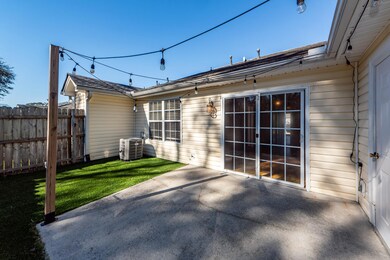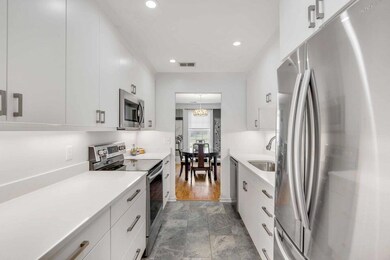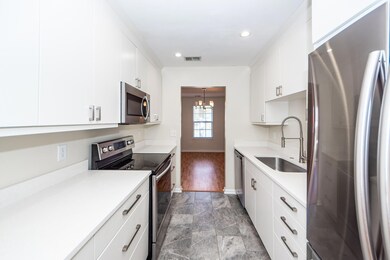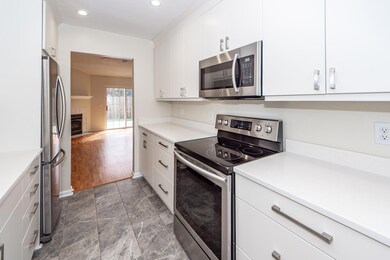
1231 Apex Ln Charleston, SC 29412
James Island NeighborhoodHighlights
- Wooded Lot
- Cathedral Ceiling
- Laundry Room
- James Island Elementary School Rated A-
- Formal Dining Room
- Ceramic Tile Flooring
About This Home
As of April 2025RENOVATED END UNIT! One of the best lots/homes in Meridian Place! Back & side yard completely private, no immediate neighbors and wide open green space! Renovations: electric vehicle charger, landscape lighting, kitchen, tankless water heater, outdoor shower, astroturf back yard, new carpet in bedroom, new paint...it looks amazing! Walking distance to James Island county park (water park, dog parks, walking trails, and more),restaurants, super Walmart and more. Folly beach and historic downtown Charleston just minutes away. You won't find a more convenient location to everything Charleston has to offer. Amazing investment potential given proximity to MUSC and traveling nurses/residency program accommodations in such high demand. HOA maintains landscaping, termite bond, pond/fountain
Last Agent to Sell the Property
Brand Name Real Estate License #90895 Listed on: 02/02/2025
Home Details
Home Type
- Single Family
Est. Annual Taxes
- $1,858
Year Built
- Built in 2001
Lot Details
- 3,920 Sq Ft Lot
- Elevated Lot
- Privacy Fence
- Wooded Lot
HOA Fees
- $100 Monthly HOA Fees
Parking
- Off-Street Parking
Home Design
- Slab Foundation
- Asphalt Roof
- Vinyl Siding
Interior Spaces
- 1,086 Sq Ft Home
- 1-Story Property
- Cathedral Ceiling
- Ceiling Fan
- Family Room with Fireplace
- Formal Dining Room
- Laundry Room
Kitchen
- Electric Range
- Microwave
- Disposal
Flooring
- Carpet
- Ceramic Tile
- Vinyl
Bedrooms and Bathrooms
- 2 Bedrooms
- 2 Full Bathrooms
Schools
- James Island Elementary School
- Camp Road Middle School
- James Island Charter High School
Utilities
- Forced Air Heating and Cooling System
- Heat Pump System
Community Details
Overview
- Front Yard Maintenance
- Meridian Place Subdivision
Recreation
- Trails
Ownership History
Purchase Details
Home Financials for this Owner
Home Financials are based on the most recent Mortgage that was taken out on this home.Purchase Details
Home Financials for this Owner
Home Financials are based on the most recent Mortgage that was taken out on this home.Purchase Details
Purchase Details
Purchase Details
Purchase Details
Purchase Details
Similar Homes in the area
Home Values in the Area
Average Home Value in this Area
Purchase History
| Date | Type | Sale Price | Title Company |
|---|---|---|---|
| Deed | $385,000 | None Listed On Document | |
| Deed | $385,000 | None Listed On Document | |
| Deed | $346,000 | -- | |
| Deed | $213,650 | None Available | |
| Interfamily Deed Transfer | -- | -- | |
| Interfamily Deed Transfer | -- | Attorney | |
| Deed | $80,900 | -- | |
| Deed | $325,332 | -- |
Mortgage History
| Date | Status | Loan Amount | Loan Type |
|---|---|---|---|
| Open | $397,705 | New Conventional | |
| Closed | $397,705 | New Conventional | |
| Previous Owner | $328,700 | New Conventional |
Property History
| Date | Event | Price | Change | Sq Ft Price |
|---|---|---|---|---|
| 04/11/2025 04/11/25 | Sold | $385,000 | -2.5% | $355 / Sq Ft |
| 02/19/2025 02/19/25 | Price Changed | $395,000 | -1.0% | $364 / Sq Ft |
| 02/02/2025 02/02/25 | For Sale | $399,000 | +15.3% | $367 / Sq Ft |
| 09/23/2022 09/23/22 | Sold | $346,000 | +0.3% | $319 / Sq Ft |
| 08/20/2022 08/20/22 | For Sale | $345,000 | 0.0% | $318 / Sq Ft |
| 08/19/2022 08/19/22 | Pending | -- | -- | -- |
| 08/18/2022 08/18/22 | For Sale | $345,000 | -- | $318 / Sq Ft |
Tax History Compared to Growth
Tax History
| Year | Tax Paid | Tax Assessment Tax Assessment Total Assessment is a certain percentage of the fair market value that is determined by local assessors to be the total taxable value of land and additions on the property. | Land | Improvement |
|---|---|---|---|---|
| 2023 | $1,858 | $20,760 | $0 | $0 |
| 2022 | $868 | $6,560 | $0 | $0 |
| 2021 | $907 | $6,560 | $0 | $0 |
| 2020 | $938 | $6,560 | $0 | $0 |
| 2019 | $588 | $3,760 | $0 | $0 |
| 2017 | $2,342 | $8,650 | $0 | $0 |
| 2016 | $2,268 | $8,650 | $0 | $0 |
| 2015 | $2,167 | $8,650 | $0 | $0 |
| 2014 | $2,171 | $0 | $0 | $0 |
| 2011 | -- | $0 | $0 | $0 |
Agents Affiliated with this Home
-
Johnny Crosby
J
Seller's Agent in 2025
Johnny Crosby
Brand Name Real Estate
(843) 270-9407
7 in this area
84 Total Sales
-
Bob Chambers

Buyer's Agent in 2025
Bob Chambers
Infinity Realty
(843) 849-3005
5 in this area
209 Total Sales
-
Pheobe Lail-chambers

Buyer Co-Listing Agent in 2025
Pheobe Lail-chambers
Infinity Realty
(843) 906-5463
7 in this area
112 Total Sales
-
Kari Cribb
K
Seller's Agent in 2022
Kari Cribb
John Poston & Company, Inc.
(843) 270-3710
8 in this area
39 Total Sales
Map
Source: CHS Regional MLS
MLS Number: 25002685
APN: 337-06-00-087
- 1505 Blaze Ln
- 1341 Pinnacle Ln
- 1327 Pinnacle Ln
- 1705 Bassett Ct
- 0 Turkey Pen Rd Unit 16023532
- 1921 Ferguson Rd
- 1025 Riverland Woods Place Unit 906
- 1025 Riverland Woods Place Unit 1023
- 1025 Riverland Woods Place Unit 901
- 1025 Riverland Woods Place Unit 609
- 1025 Riverland Woods Place Unit 907
- 1025 Riverland Woods Place Unit 116
- 1025 Riverland Woods Place Unit 610
- 1039 Yorktown Dr
- 1056 Yorktown Dr
- 1705 Bella Terra Ln
- 1026 Stono River Dr
- 963 Yorktown Dr
- 1814 S Mayflower Dr
- 1206 Folly Rd
