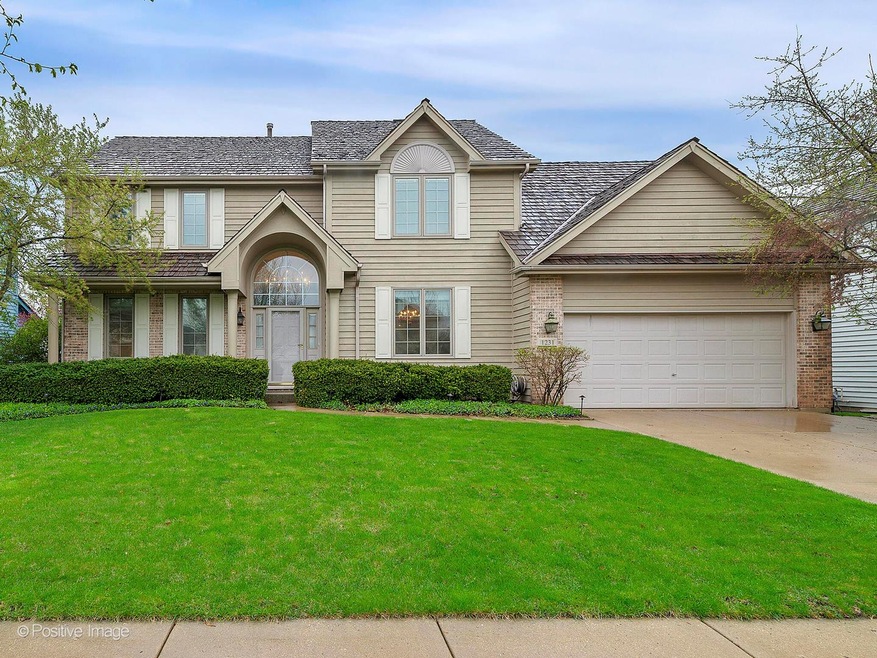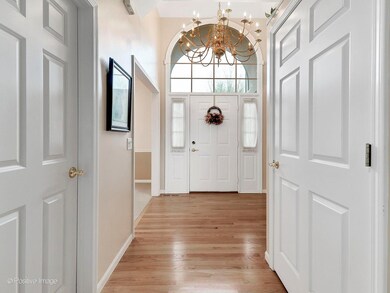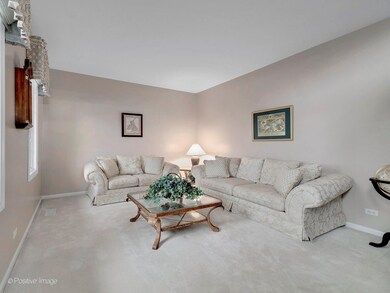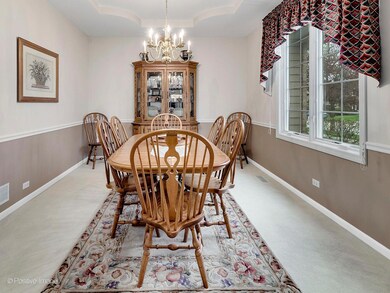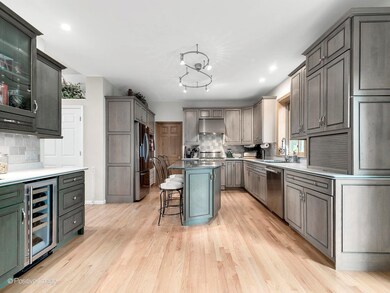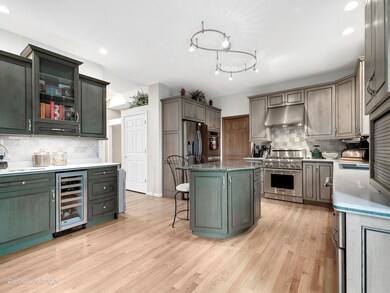
1231 Birchdale Ln Aurora, IL 60504
Far East NeighborhoodEstimated Value: $622,000 - $641,000
Highlights
- Water Views
- Colonial Architecture
- Community Lake
- Owen Elementary School Rated A
- Landscaped Professionally
- 3-minute walk to Meadow Lake Park
About This Home
As of June 2022Once in a while you get it all!!! Nestled in a quiet neighborhood, backing to park/pond and located in the ever popular 204 School District is guaranteed to bring a smile. The moment you step inside this classic, center-entry colonial home you are filled with a sense of calm. Flanked by a spacious living room and dining room you are drawn to the newer kitchen/breakfast room and the open flow into the large family room with cozy fireplace and custom built-ins. The setting is unmatched with the expansive park and water view as your own private oasis. Four bedrooms including a luxurious master suite with huge spa bath and his/hers closets. Three additional bedrooms and hall bath, private first floor office, enormous basement and 2 car attached garage complete the package. It's all here... this one won't last!!! Multiple Offers Have Been Received. Deadline to submit an offer is, Saturday, May 7th at 6pm
Last Listed By
Jameson Sotheby's International Realty License #475096854 Listed on: 05/05/2022

Home Details
Home Type
- Single Family
Est. Annual Taxes
- $11,335
Year Built
- Built in 1997
Lot Details
- Lot Dimensions are 71.83 x 125
- Fenced Yard
- Landscaped Professionally
- Paved or Partially Paved Lot
HOA Fees
- $42 Monthly HOA Fees
Parking
- 2 Car Attached Garage
- Garage Transmitter
- Garage Door Opener
- Parking Included in Price
Home Design
- Colonial Architecture
- Shake Roof
Interior Spaces
- 2,578 Sq Ft Home
- 2-Story Property
- Gas Log Fireplace
- Entrance Foyer
- Family Room with Fireplace
- Living Room
- Breakfast Room
- Formal Dining Room
- Home Office
- Workshop
- Storage Room
- Utility Room with Study Area
- Home Gym
- Water Views
- Partially Finished Basement
- Basement Fills Entire Space Under The House
Flooring
- Wood
- Carpet
Bedrooms and Bathrooms
- 4 Bedrooms
- 4 Potential Bedrooms
- Walk-In Closet
- Dual Sinks
- Whirlpool Bathtub
- Separate Shower
Laundry
- Laundry Room
- Laundry on main level
Outdoor Features
- Pond
- Deck
Location
- Property is near a park
Schools
- Owen Elementary School
- Still Middle School
- Metea Valley High School
Utilities
- Forced Air Zoned Cooling and Heating System
- Heating System Uses Natural Gas
- 200+ Amp Service
- Lake Michigan Water
Community Details
- Villages At Meadowlakes Subdivision
- Community Lake
Ownership History
Purchase Details
Home Financials for this Owner
Home Financials are based on the most recent Mortgage that was taken out on this home.Purchase Details
Home Financials for this Owner
Home Financials are based on the most recent Mortgage that was taken out on this home.Purchase Details
Home Financials for this Owner
Home Financials are based on the most recent Mortgage that was taken out on this home.Similar Homes in the area
Home Values in the Area
Average Home Value in this Area
Purchase History
| Date | Buyer | Sale Price | Title Company |
|---|---|---|---|
| Wolf Sean E | $550,000 | First American Title | |
| Mchale James C | $309,000 | -- | |
| Chen Jou Herng Jeng | $263,000 | Collar Counties Title Plant |
Mortgage History
| Date | Status | Borrower | Loan Amount |
|---|---|---|---|
| Open | Wolf Sean E | $495,000 | |
| Previous Owner | Mchale James C | $260,000 | |
| Previous Owner | Mchale James C | $235,000 | |
| Previous Owner | Mchale James C | $260,000 | |
| Previous Owner | Mchale James C | $270,000 | |
| Previous Owner | Mchale James C | $131,000 | |
| Previous Owner | Mchale James C | $100,000 | |
| Previous Owner | Mchale James C | $179,500 | |
| Previous Owner | Mchale James C | $184,293 | |
| Previous Owner | Mchale James C | $197,000 | |
| Previous Owner | Mchale James C | $200,000 | |
| Previous Owner | Jou Herng Jeng | $208,000 | |
| Previous Owner | Chen Jou Herng Jeng | $210,400 |
Property History
| Date | Event | Price | Change | Sq Ft Price |
|---|---|---|---|---|
| 06/09/2022 06/09/22 | Sold | $550,000 | +7.8% | $213 / Sq Ft |
| 05/07/2022 05/07/22 | Pending | -- | -- | -- |
| 05/05/2022 05/05/22 | For Sale | $510,000 | -- | $198 / Sq Ft |
Tax History Compared to Growth
Tax History
| Year | Tax Paid | Tax Assessment Tax Assessment Total Assessment is a certain percentage of the fair market value that is determined by local assessors to be the total taxable value of land and additions on the property. | Land | Improvement |
|---|---|---|---|---|
| 2023 | $12,080 | $156,640 | $38,460 | $118,180 |
| 2022 | $11,497 | $143,100 | $36,230 | $106,870 |
| 2021 | $11,198 | $138,000 | $34,940 | $103,060 |
| 2020 | $11,335 | $138,000 | $34,940 | $103,060 |
| 2019 | $10,942 | $131,250 | $33,230 | $98,020 |
| 2018 | $10,641 | $126,480 | $31,900 | $94,580 |
| 2017 | $10,469 | $122,190 | $30,820 | $91,370 |
| 2016 | $10,288 | $117,270 | $29,580 | $87,690 |
| 2015 | $10,191 | $111,350 | $28,090 | $83,260 |
| 2014 | $9,831 | $104,670 | $26,190 | $78,480 |
| 2013 | $9,728 | $105,390 | $26,370 | $79,020 |
Agents Affiliated with this Home
-
Chris Pequet

Seller's Agent in 2022
Chris Pequet
Jameson Sotheby's International Realty
(630) 327-5175
1 in this area
104 Total Sales
-
Julie Kaczor

Buyer's Agent in 2022
Julie Kaczor
Baird Warner
(630) 718-3509
8 in this area
250 Total Sales
Map
Source: Midwest Real Estate Data (MRED)
MLS Number: 11394738
APN: 07-33-109-022
- 1218 Birchdale Ln Unit 26
- 1365 Amaranth Dr
- 1186 Birchdale Ln
- 3819 Cadella Cir
- 3401 Charlemaine Dr
- 997 Shoreline Dr
- 3642 Monarch Cir
- 3944 Paradise Canyon Ct
- 4496 Chelsea Manor Cir
- 846 Meadowridge Dr
- 1537 Aberdeen Ct Unit 67
- 1530 White Eagle Dr
- 4490 Chelsea Manor Cir
- 4474 Chelsea Manor Cir
- 4507 Chelsea Manor Cir
- 4513 Chelsea Manor Cir
- 4515 Chelsea Manor Cir
- 4147 Chelsea Manor Cir
- 4494 Chelsea Manor Cir
- 4517 Chelsea Manor Cir
- 1231 Birchdale Ln
- 1239 Birchdale Ln
- 1227 Birchdale Ln
- 1247 Birchdale Ln
- 1230 Birchdale Ln
- 1223 Birchdale Ln
- 1226 Birchdale Ln
- 1234 Birchdale Ln
- 1238 Birchdale Ln
- 1222 Birchdale Ln
- 1259 Birchdale Ln
- 1219 Birchdale Ln
- 1242 Birchdale Ln Unit 26
- 1215 Birchdale Ln
- 1360 Amaranth Dr
- 1354 Amaranth Dr
- 1366 Amaranth Dr
- 1214 Birchdale Ln
- 1254 Birchdale Ln Unit 26
- 1348 Amaranth Dr
