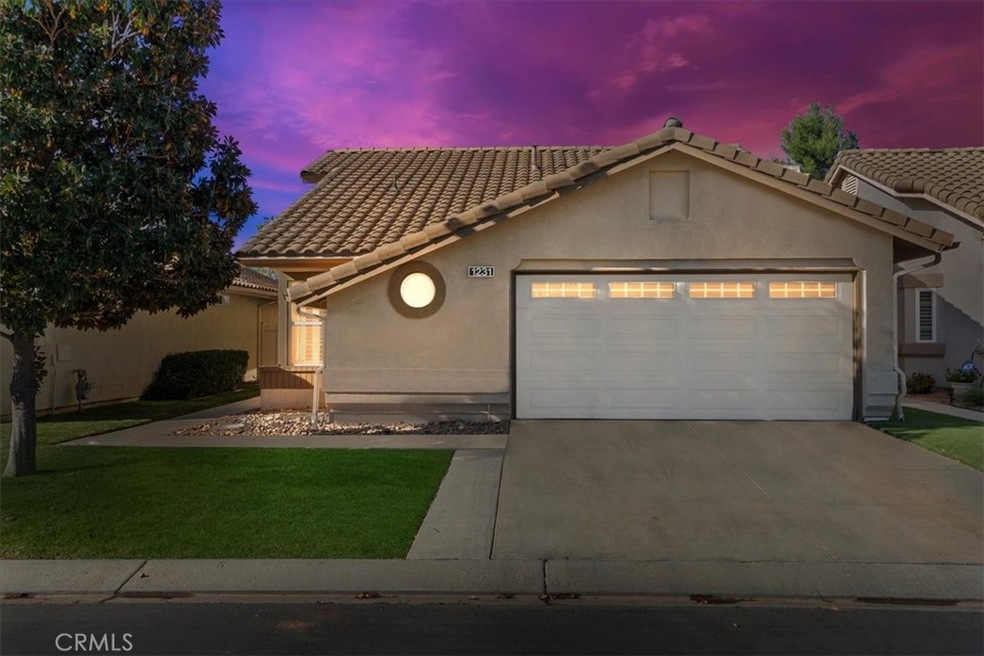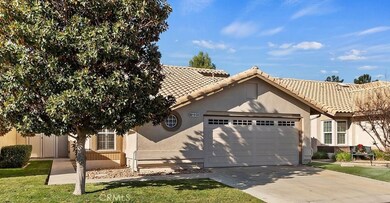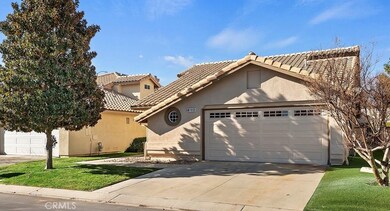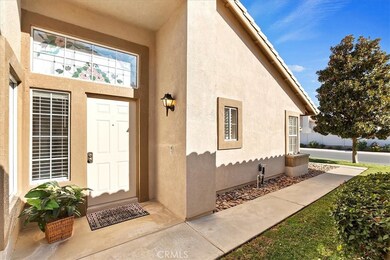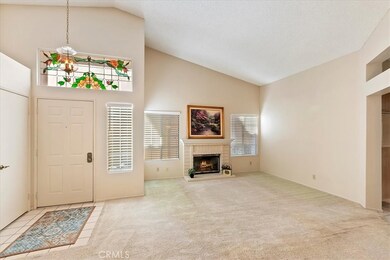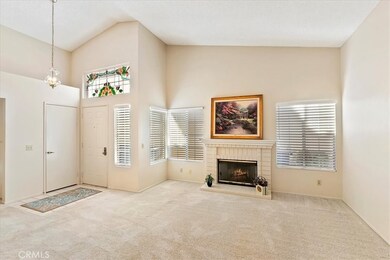
1231 Cypress Point Dr Banning, CA 92220
Sun Lakes NeighborhoodHighlights
- Golf Course Community
- 24-Hour Security
- Senior Community
- Fitness Center
- Spa
- Primary Bedroom Suite
About This Home
As of February 2025INVITING Single Level 'SUNNINGDALE' MODEL - 2 BR + 2 BA + Den/Office (1,284 Sq. Ft.) located in Sun Lakes Country Club, a Private Golf Community with NO MELLO ROOS. Great Floor Plan with Bedrooms located on Opposite Side of the Home; NEWER HVAC SYSTEM; Country Kitchen with Eating Area; Spacious Living room with Cozy Fireplace & Custom Mantle; Cathedral Ceilings; Wonderful Natural Light Flow; Private Fully Fenced Back & Side Yard Areas with Custom Alumawood Patio Cover, and Three Separate Sliders to Patio from Living Room, Kitchen & Primary Bedroom. Seller is the Original Owner who loved and maintained this home well. Spacious Garage with parking for two and a Separate Area for Golf Cart. ...... Sun Lakes Country Club is a Beautiful Golf Community surrounded by Mountains which offer Picturesque Mountain Backdrop Views, and features: TWO 18-HOLE GOLF COURSES with 2 Pro Shops, THREE Clubhouses, TWO Restaurants, Bar & Lounge, Tennis, Swimming Pools (Including Large Indoor Pool), Jacuzzi Spas, THREE Fitness Centers, Fabulous Planned Activities Offered on a Daily Basis. There are 80+ Social Clubs - Dancing, RV Club, Yoga, Table Tennis, Cards, Bocce Ball, Bowling, Car Club, Drama/Theatre Club, Sewing, Tennis, Knitting, Pickle Ball, Bingo, Travel, Quilters, Art League, International Culture, Genealogical Society, Garden, Photography, Travel, and a lot MORE .... If that's not Enough, Add TRIPS AND TRAVEL EXCURSIONS scheduled all year long. Association Dues INCLUDE CABLE TV & INTERNET - Located Close to Casinos, World Famous Shopping (Cabazon - Palm Springs), Restaurants, and Excellent Medical Facilities - SUN LAKE
Last Agent to Sell the Property
55+ REAL ESTATE INC Brokerage Phone: 951-292-8429 License #00458467 Listed on: 12/07/2024
Home Details
Home Type
- Single Family
Est. Annual Taxes
- $1,324
Year Built
- Built in 1989
Lot Details
- 4,792 Sq Ft Lot
- Landscaped
- Sprinkler System
- Private Yard
- Lawn
- Back and Front Yard
HOA Fees
- $385 Monthly HOA Fees
Parking
- 2 Car Attached Garage
- Automatic Gate
Property Views
- Neighborhood
- Courtyard
Home Design
- Planned Development
- Slab Foundation
Interior Spaces
- 1,285 Sq Ft Home
- 1-Story Property
- Cathedral Ceiling
- Ceiling Fan
- Family Room Off Kitchen
- Living Room with Fireplace
- Dining Room
- Home Office
- Attic
Kitchen
- Eat-In Kitchen
- Corian Countertops
Flooring
- Carpet
- Tile
Bedrooms and Bathrooms
- 2 Main Level Bedrooms
- Primary Bedroom Suite
- Walk-In Closet
- 2 Full Bathrooms
Laundry
- Laundry Room
- Laundry in Garage
Outdoor Features
- Spa
- Covered patio or porch
- Exterior Lighting
Utilities
- Central Heating and Cooling System
- Natural Gas Connected
- Cable TV Available
Listing and Financial Details
- Tax Lot 105
- Tax Tract Number 22174
- Assessor Parcel Number 440020034
- $63 per year additional tax assessments
- Seller Considering Concessions
Community Details
Overview
- Senior Community
- Sun Lakes Association, Phone Number (951) 845-2191
- First Service HOA
Amenities
- Sauna
- Clubhouse
- Banquet Facilities
- Billiard Room
- Meeting Room
- Card Room
- Recreation Room
Recreation
- Golf Course Community
- Tennis Courts
- Pickleball Courts
- Bocce Ball Court
- Ping Pong Table
- Fitness Center
- Community Pool
- Community Spa
Security
- 24-Hour Security
- Resident Manager or Management On Site
- Controlled Access
Ownership History
Purchase Details
Home Financials for this Owner
Home Financials are based on the most recent Mortgage that was taken out on this home.Similar Homes in Banning, CA
Home Values in the Area
Average Home Value in this Area
Purchase History
| Date | Type | Sale Price | Title Company |
|---|---|---|---|
| Grant Deed | $342,500 | First American Title |
Mortgage History
| Date | Status | Loan Amount | Loan Type |
|---|---|---|---|
| Open | $60,000 | New Conventional | |
| Previous Owner | $15,000 | Credit Line Revolving |
Property History
| Date | Event | Price | Change | Sq Ft Price |
|---|---|---|---|---|
| 02/18/2025 02/18/25 | Sold | $342,500 | -0.7% | $267 / Sq Ft |
| 01/12/2025 01/12/25 | Pending | -- | -- | -- |
| 12/07/2024 12/07/24 | For Sale | $345,000 | -- | $268 / Sq Ft |
Tax History Compared to Growth
Tax History
| Year | Tax Paid | Tax Assessment Tax Assessment Total Assessment is a certain percentage of the fair market value that is determined by local assessors to be the total taxable value of land and additions on the property. | Land | Improvement |
|---|---|---|---|---|
| 2023 | $1,324 | $96,944 | $27,305 | $69,639 |
| 2022 | $1,293 | $95,044 | $26,770 | $68,274 |
| 2021 | $1,267 | $93,182 | $26,246 | $66,936 |
| 2020 | $1,253 | $92,227 | $25,977 | $66,250 |
| 2019 | $1,232 | $90,419 | $25,468 | $64,951 |
| 2018 | $1,221 | $88,647 | $24,969 | $63,678 |
| 2017 | $1,199 | $86,910 | $24,480 | $62,430 |
Agents Affiliated with this Home
-
JESSICA ANGLE-DAVIS

Seller's Agent in 2025
JESSICA ANGLE-DAVIS
55+ REAL ESTATE INC
(951) 292-8429
140 in this area
242 Total Sales
-
Amy Solis
A
Buyer's Agent in 2025
Amy Solis
COLDWELL BANKER KIVETT-TEETERS
(951) 845-5520
4 in this area
28 Total Sales
Map
Source: California Regional Multiple Listing Service (CRMLS)
MLS Number: IG24245047
APN: 440-020-034
- 1289 Green Island St
- 1297 Green Island St
- 6351 Spyglass Ave
- 6240 Firestone Cir
- 1321 Cypress Point Dr
- 6249 Firestone Cir
- 6287 Tuckaway Ave
- 6353 Colonial Ave
- 1682 Beaver Creek Unit B
- 1331 Pauma Valley Rd
- 1642 Beaver Creek Unit B
- 176 Potter Creek
- 197 Potter Creek
- 857 Pauma Valley Rd
- 170 Potter Creek
- 844 Pine Valley Rd
- 831 Pauma Valley Rd
- 5985 Warwick Hills Way
- 5983 Eagle Trace Ln
- 6359 Cherry Hill Ave
