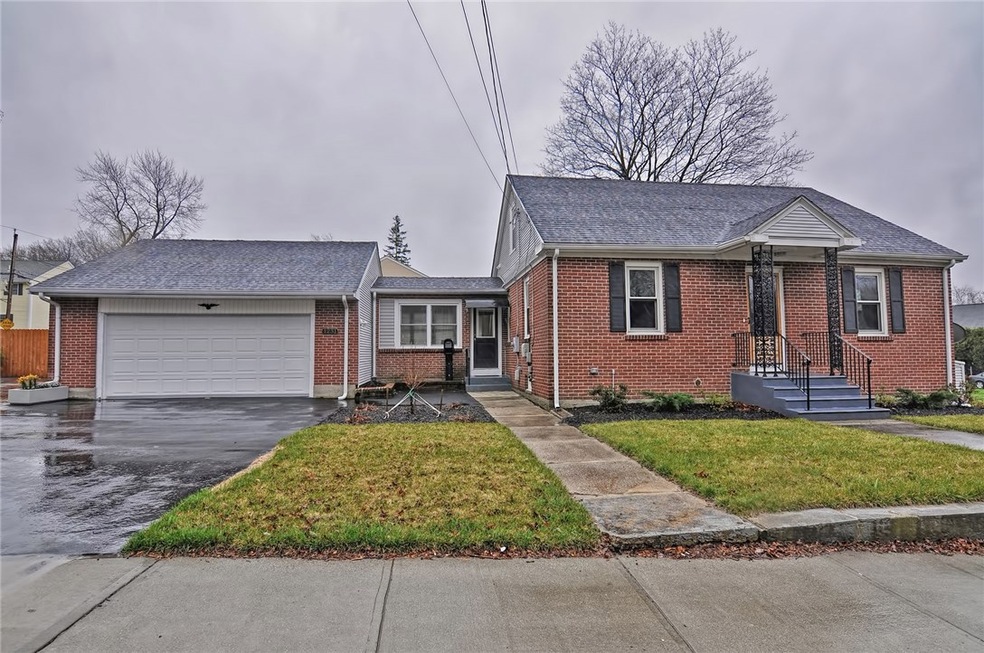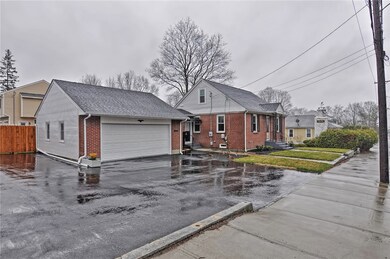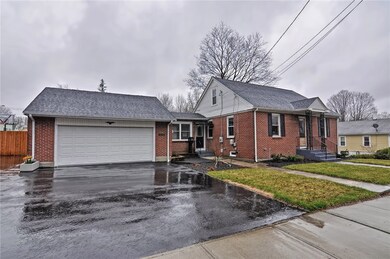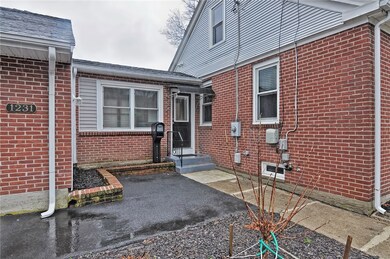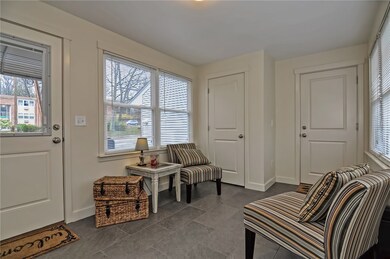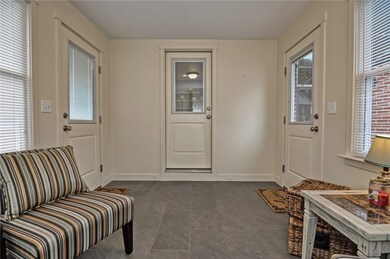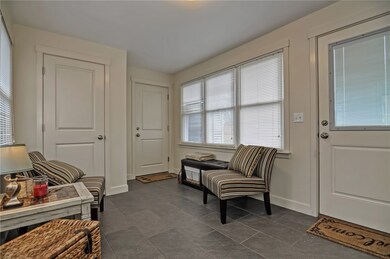
1231 Diamond Hill Rd Woonsocket, RI 02895
East Woonsocket NeighborhoodHighlights
- Cape Cod Architecture
- <<tubWithShowerToken>>
- Storage Room
- 2 Car Attached Garage
- Laundry Room
- Public Transportation
About This Home
As of June 2018Move Right In To This Extremely Well Maintained & Updated 3 Bed, 2 Bath Cape! Featuring New Kitchen with Granite Countertops and Stainless Steel Appliances, New Roof, 2 New Bathrooms, New Flooring and Paint and Newly Fenced Spacious Rear Yard! Other Features Include Central Air, Open Floor Plan, Formal Dining Room, 1st Floor Bedroom and Full Bath, Lovely Sunroom, Replacement Windows, 2 Car Garage with Work Bench and Oversized Driveway Offering Plenty of Parking! Truly a Must See!
Last Agent to Sell the Property
The Mello Group, Inc. License #RES.0028701 Listed on: 04/27/2018
Home Details
Home Type
- Single Family
Est. Annual Taxes
- $3,747
Year Built
- Built in 1930
Lot Details
- 9,614 Sq Ft Lot
- Fenced
- Property is zoned R3
Parking
- 2 Car Attached Garage
- Garage Door Opener
- Driveway
Home Design
- Cape Cod Architecture
- Brick Exterior Construction
- Vinyl Siding
- Concrete Perimeter Foundation
- Plaster
Interior Spaces
- 1,344 Sq Ft Home
- 2-Story Property
- Storage Room
- Laundry Room
Kitchen
- <<OvenToken>>
- Range<<rangeHoodToken>>
- Dishwasher
Flooring
- Carpet
- Laminate
- Ceramic Tile
Bedrooms and Bathrooms
- 3 Bedrooms
- 2 Full Bathrooms
- <<tubWithShowerToken>>
Unfinished Basement
- Basement Fills Entire Space Under The House
- Interior and Exterior Basement Entry
Utilities
- Forced Air Heating and Cooling System
- Heating System Uses Oil
- 200+ Amp Service
- Oil Water Heater
- Cable TV Available
Listing and Financial Details
- Legal Lot and Block 20 / 16
- Assessor Parcel Number 1231DIAMONDHILLRDWOON
Community Details
Overview
- East Woonsocket Subdivision
Amenities
- Shops
- Public Transportation
Ownership History
Purchase Details
Home Financials for this Owner
Home Financials are based on the most recent Mortgage that was taken out on this home.Purchase Details
Home Financials for this Owner
Home Financials are based on the most recent Mortgage that was taken out on this home.Purchase Details
Purchase Details
Home Financials for this Owner
Home Financials are based on the most recent Mortgage that was taken out on this home.Purchase Details
Similar Homes in Woonsocket, RI
Home Values in the Area
Average Home Value in this Area
Purchase History
| Date | Type | Sale Price | Title Company |
|---|---|---|---|
| Warranty Deed | $229,900 | -- | |
| Warranty Deed | $190,000 | -- | |
| Quit Claim Deed | $45,000 | -- | |
| Not Resolvable | $76,000 | -- | |
| Warranty Deed | $105,000 | -- | |
| Warranty Deed | $229,900 | -- | |
| Warranty Deed | $190,000 | -- | |
| Quit Claim Deed | $45,000 | -- | |
| Warranty Deed | $105,000 | -- |
Mortgage History
| Date | Status | Loan Amount | Loan Type |
|---|---|---|---|
| Open | $227,000 | Stand Alone Refi Refinance Of Original Loan | |
| Closed | $222,400 | New Conventional | |
| Closed | $7,500 | Unknown | |
| Previous Owner | $186,558 | FHA |
Property History
| Date | Event | Price | Change | Sq Ft Price |
|---|---|---|---|---|
| 06/14/2018 06/14/18 | Sold | $229,900 | +2.2% | $171 / Sq Ft |
| 05/15/2018 05/15/18 | Pending | -- | -- | -- |
| 04/27/2018 04/27/18 | For Sale | $224,900 | +21.6% | $167 / Sq Ft |
| 04/03/2017 04/03/17 | Sold | $185,000 | -9.8% | $138 / Sq Ft |
| 03/04/2017 03/04/17 | Pending | -- | -- | -- |
| 12/06/2016 12/06/16 | For Sale | $205,000 | +169.7% | $153 / Sq Ft |
| 03/31/2016 03/31/16 | Sold | $76,000 | -15.5% | $57 / Sq Ft |
| 03/01/2016 03/01/16 | Pending | -- | -- | -- |
| 12/31/2015 12/31/15 | For Sale | $89,900 | -- | $67 / Sq Ft |
Tax History Compared to Growth
Tax History
| Year | Tax Paid | Tax Assessment Tax Assessment Total Assessment is a certain percentage of the fair market value that is determined by local assessors to be the total taxable value of land and additions on the property. | Land | Improvement |
|---|---|---|---|---|
| 2024 | $3,997 | $274,900 | $92,600 | $182,300 |
| 2023 | $3,843 | $274,900 | $92,600 | $182,300 |
| 2022 | $3,843 | $274,900 | $92,600 | $182,300 |
| 2021 | $3,722 | $156,700 | $38,600 | $118,100 |
| 2020 | $3,761 | $156,700 | $38,600 | $118,100 |
| 2018 | $3,773 | $156,700 | $38,600 | $118,100 |
| 2017 | $3,747 | $124,500 | $41,400 | $83,100 |
| 2016 | $3,996 | $125,500 | $42,400 | $83,100 |
| 2015 | $4,591 | $125,500 | $42,400 | $83,100 |
| 2014 | $4,457 | $124,000 | $46,600 | $77,400 |
Agents Affiliated with this Home
-
Jimmy Andrade

Seller's Agent in 2018
Jimmy Andrade
The Mello Group, Inc.
(401) 447-4452
76 Total Sales
-
Stacey Garcia

Buyer's Agent in 2018
Stacey Garcia
Keller Williams Leading Edge
(401) 226-8570
3 in this area
143 Total Sales
-
RoseMarie Clemente

Seller's Agent in 2017
RoseMarie Clemente
Baron & Clemente Real Estate
(401) 477-3256
1 in this area
30 Total Sales
-
N
Buyer's Agent in 2017
Non-Mls Member
Non-Mls Member
-
Brian Marvelle
B
Seller's Agent in 2016
Brian Marvelle
Connect Realty.com
(401) 301-2261
54 Total Sales
Map
Source: State-Wide MLS
MLS Number: 1188961
APN: WOON-000046F-000020-000016
- 116 Theresa Marie Ave
- 132 Theresa Marie Ave
- 190 Linden Ave
- 183 Linden Ave
- 194 Campeau St
- 713 Mendon Rd
- 11 Summer St
- 79 Dewey St
- 79 Winthrop St
- 75 Winthrop St
- Lot 2 Pulaski Blvd
- 788 Cass Ave
- 189 Progresso Ave
- 138 Hebert Ave
- 11 Pothier St
- 20 Chalapa Ave
- 227 Elder Ballou Meeting House Rd
- 35 Merida Ave
- 26 Wrentham St
- 54 Progresso Ave
